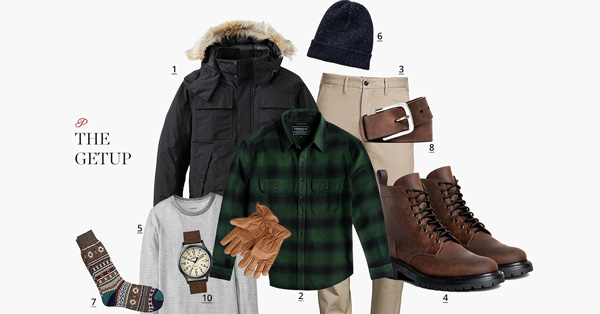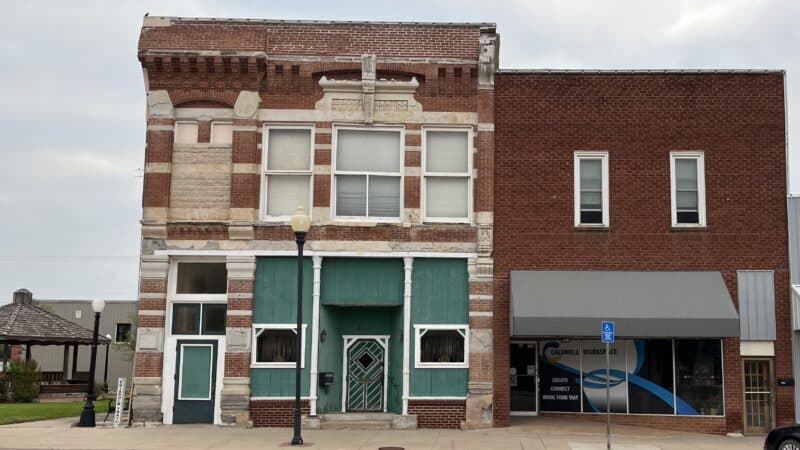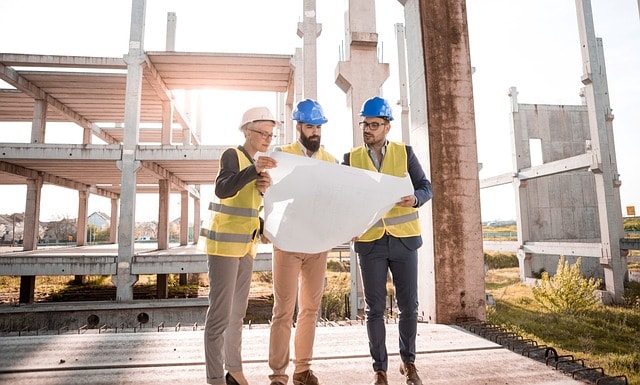If you missed my first post about our home remodeling journey, the big Before post – you should really check that post out before reading this one. I shared the story of how we found this house and the...
If you missed my first post about our home remodeling journey, the big Before post – you should really check that post out before reading this one. I shared the story of how we found this house and the scope of work we did, and you really can’t appreciate the transformation without seeing that!
I wasn’t planning on getting this After post together so quickly, but we had the house cleaned last week so it was primed for me to photograph, and then the next day we had a gorgeous sunny night after a week of gray days so…carpe diem! Everything isn’t styled perfectly and I didn’t move our things around, so you can see that a lot of our house is still a blank slate. In the first year or so we spent so much time getting the basics done (and getting burned out in the process!) that it is only in the last couple of months that some of the more personalized touches in some of the rooms are starting to come together. I think a home without personal touches and art on the wall and LIFE feels really sterile, and I can’t wait to continue putting our own stamp on each room. But something I’ve learned about myself is that I’d rather have blank walls and empty shelves while I’m waiting for just the right thing than to fill a space just to have it filled. And, maybe I’m a *little* particular? Maybe.
Something I was pleasantly surprised by in this whole process was that Jamie and I have a much more similar aesthetic than I ever expected. It definitely made decision making easier once we figured that out. We also played to our strengths in a divide and conquer kind of way throughout a lot of this process! I picked out things, he did the skilled work. We talked about big vision things and didn’t try to decide every detail together.
For me, one of the most important things was that the whole house from the outside in and throughout the home would feel very cohesive. I wanted everything to fit & flow together naturally. There are a few hang ups to that plan (as you’ll see), but eventually we’ll get to those!
 That little shed on the right next to the garage is going to be finished this Summer.
That little shed on the right next to the garage is going to be finished this Summer.
 The last of the railings that we need to be done are on this walkway up to the front door!
The last of the railings that we need to be done are on this walkway up to the front door!
 I asked Jamie to pull out the drone to give a better sense of where we are!
I asked Jamie to pull out the drone to give a better sense of where we are!

 The inlet view is pretty spectacular, but actually the mountain view (above) is my favorite!
The inlet view is pretty spectacular, but actually the mountain view (above) is my favorite!
 Our front door is one of my favorite touches. The hanging dalahäst sign came with us from our first house. Finally hanging things like this definitely made it start to feel like Home.
Our front door is one of my favorite touches. The hanging dalahäst sign came with us from our first house. Finally hanging things like this definitely made it start to feel like Home.
 We moved the hot tub from the main deck to the side deck to keep the main deck open, and because there’s a great view of the city lights from the side deck! We haven’t filled the hot tub yet, but I’m DYING for the day. I’ve been waiting for a hot tub for years!
We moved the hot tub from the main deck to the side deck to keep the main deck open, and because there’s a great view of the city lights from the side deck! We haven’t filled the hot tub yet, but I’m DYING for the day. I’ve been waiting for a hot tub for years!
 This is one of the three out-buildings on our property. The plan is to convert this in to a studio/office/airbnb sometime in the next two years or so.
This is one of the three out-buildings on our property. The plan is to convert this in to a studio/office/airbnb sometime in the next two years or so.
 This is the second little structure that was a total bonus – a sauna! Jamie lined the inside with cedar and put in a stove and it is the coziest little sauna ever.
This is the second little structure that was a total bonus – a sauna! Jamie lined the inside with cedar and put in a stove and it is the coziest little sauna ever.
 This is the area where we spend almost all of our time – kitchen/living/office room!
This is the area where we spend almost all of our time – kitchen/living/office room!

 Probably the next big project on our list is the tile backsplash in the kitchen. Its going to happen in May when my dad comes up after our baby is born!
Probably the next big project on our list is the tile backsplash in the kitchen. Its going to happen in May when my dad comes up after our baby is born!





 Just to show you that I do have SOME little personal things around. Mainly on this one shelf…ha! There is a story or a reason for each and every one…and I just put winter things away in exchange for some spring decor this week.
Just to show you that I do have SOME little personal things around. Mainly on this one shelf…ha! There is a story or a reason for each and every one…and I just put winter things away in exchange for some spring decor this week.
 This was a bedroom when we first bought the house, then it was the kids play area. Now it is an office and will also be a guest room until someday our shed is remodeled.
This was a bedroom when we first bought the house, then it was the kids play area. Now it is an office and will also be a guest room until someday our shed is remodeled.

 V. proud of my fiddle leaf fig. I don’t always have such good luck with indoor plants!
V. proud of my fiddle leaf fig. I don’t always have such good luck with indoor plants!
 We had many discussions about how to finish these steps but I’m so glad we decided to keep them original.
We had many discussions about how to finish these steps but I’m so glad we decided to keep them original.

 Master bedroom, tiny bath & walk in closet.
Master bedroom, tiny bath & walk in closet. The double rain shower and exterior window in here makes the tiny bathroom feel very luxurious to me…I love it.
The double rain shower and exterior window in here makes the tiny bathroom feel very luxurious to me…I love it.

 This is some realness…check out that tub. We didn’t re-do this bathroom, just painted the walls. Eventually I hope we will be able to bring this tiled beast in to the modern era! This and one other bathroom were the only two spaces in the house that actually functioned (well enough) when we bought it…and sometimes you just need to know your limits.
This is some realness…check out that tub. We didn’t re-do this bathroom, just painted the walls. Eventually I hope we will be able to bring this tiled beast in to the modern era! This and one other bathroom were the only two spaces in the house that actually functioned (well enough) when we bought it…and sometimes you just need to know your limits.
 The stairs to the right go down to the garage, and the hall to the left has the laundry, a bathroom and the kids’ bedroom. We recently moved all of their toys down to this big area and its been a great change!
The stairs to the right go down to the garage, and the hall to the left has the laundry, a bathroom and the kids’ bedroom. We recently moved all of their toys down to this big area and its been a great change!
 Stairs going up to the front door, and also the master bedroom, the guest bathroom and baby’s bedroom.
Stairs going up to the front door, and also the master bedroom, the guest bathroom and baby’s bedroom.
 This is the other bathroom (the kids bathroom) that we didn’t really touch. We painted it, got a stock vanity at the store and put in shelves just to work with what we had without much effort…but someday it’ll probably get overhauled as well.
This is the other bathroom (the kids bathroom) that we didn’t really touch. We painted it, got a stock vanity at the store and put in shelves just to work with what we had without much effort…but someday it’ll probably get overhauled as well.
 Never underestimate laundry with a view.
Never underestimate laundry with a view.  The kids were just moved down to this room in the past few weeks! Their old room is becoming the baby’s room (I’ll share that room eventually!)
The kids were just moved down to this room in the past few weeks! Their old room is becoming the baby’s room (I’ll share that room eventually!)

That pretty much wraps up the ‘after!’ for now. Like I said, there are two bathrooms, a baby room, a tile backsplash and dozens of other small things that need to be done…and dreams of a completely remodeled shed-turned studio space! It is a good thing that Jamie and I work fairly well together on this kind of thing, and we actually ENJOY it because the projects just don’t stop. The important thing for us to to try slow down sometimes and just enjoy where we’re at rather than always focusing on what still needs to be done.
These last photos are just some personal shots from our first year in the house, hiking up the hill behind the house, soaking up the view. There is rarely a day that goes by that we don’t kind of shake our heads and remember to be grateful for the chance to live in such a beautiful spot.

 Movies on the deck might become an annual affair.
Movies on the deck might become an annual affair.


 Photo on the right by Kristian Irey.
Photo on the right by Kristian Irey.


The post Our Anchorage Home Remodel | After appeared first on .










