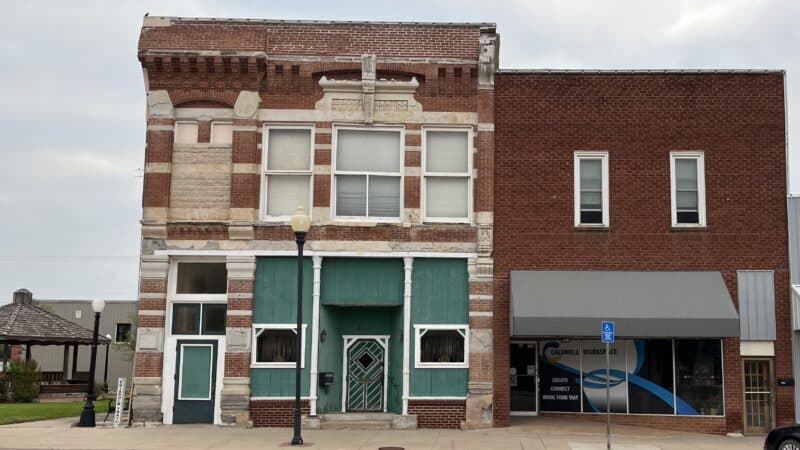One of the primary focal points of castle life is the humble chapel. A place of community for everyone without access to the lord's great hall. Where knight and peasant alike can revere the divine together (unless the...
One of the primary focal points of castle life is the humble chapel. A place of community for everyone without access to the lord's great hall. Where knight and peasant alike can revere the divine together (unless the knights have their own chapel). These buildings were expensive constructions due to the embellishments made both inside and outside, it was kind of neccessary given that even as structures inside fortifications, they were still places of worship. Glass windows, a wooden alter, tapestries and a lavishly decorated interior. So they weren't always large buildings, but were often well decorated.
It was somewhat difficult to find a modest example of a castle chapel, those that weren't part of castles later abandoned or integrated into the keep were expanded and embellished as the importance of a castle as a defensive structure lessened towards the end of the Medieval era.
For Ridgewell Castle I decided to not go too fancy, as this is a castle watching for threats from outside, with amassing wealth only being a priority in the rare times when threats of attack were less likely than remote. But on reflection this current design is hardly the best I could have done for the kind of atmosphere I was working toward. So I might revisit the design later as this is one of the more important buildings of castle life.
For the chapel design I went for a whitewashed surface as this was a popular thing to do to decorate bare stone. It's a common trope for depicting the middle ages as a time full of bare stone buildings, but more commonly a building would have a whitewash. A lime and chalk paint that was easy to make and cheap to apply. Lime whitewash goes very well with masonry and can make the building much nicer and brighter than basic exposed stone. An important point to consider as this chapel is located far to the north where there would be long dark winters and only a mildly sunny summer. So it would work against the castle's habitability to be drab and gloomy with worn stone.
The northern location is also the reason for the angle of the chapel's roof. Situated so far north, there's going to be lots of snow and lots of rain. Lots of rain requires good drainage, lots of snow means lots of weight will be put on the roof of the building during the winter as snow settles. A steep roof will make it more difficult for snow to cling to the tiles, taking pressure off the sides further near the apex. The extra 'lip' is useful for drainage. The beams that hold the roof up can rest flatly on the walls of the building while you have an extra section to project drainage off the side.
Castle roofs in Ridgewell Castle follow this idea due to the location, especially the towers where there are actually two walls - the protruding battlements and then the main body wall. But I find it is also quite aesthetically attractive so it might be very useful on much taller buildings while smaller buildings like huts or shops have a more flush design, as this technique means more money is spent on timber.
Before I go back to the chapel however I need to play out the rest of the castle as otherwise I'll be stuck on detailing and never make any progress. It wasn't a complete time-sink however as it gave me practice for modular components and elements that could be shared with other parts of the castle including the keep. For other services in Ridgewell I will need, besides reworking the keep:
stables blacksmith stonemason apothecary barracks armoury granary kitchen
Maybe a couple of other buildings that will come to mind.
The stable is already partially blocked out. Occupying a position at the far end from the gatehouse that can be seen on one of my earlier progress shots. Current progress however still leaves plenty of other buildings, some of which I suppose could be placed against or within present structures like the tower opposite the keep. As can be sen below.
The YouTube channel "Shadiversity" has been an incredible resource for this project so far. Shad himself is a house builder by trade who has in recent years applied his knowledge into understanding how castles were constructed and how they function. He does his own research, both primary and secondary such as an authentically-approached wooden castle for his children in his back garden, and has a following as enthusiastic about castles as he is. A good deal of the inspiration I've had on roofing inspiration, and my own investigations, has come from how own research into why many castle roofs appeared to flare outward. It even gave me ideas on how Ridgewell Castle's towers would be roofed.








![Castle Mountain Late Summer Wedding [Carie & Brett]](https://www.tanyaplonka.com/blog/images/2024/2408/0831-carie-brett/01-castle-mountain-late-summer-wedding.jpg)







