Lisbon interior design practice Bacana Studio took cues from Portugal's coastal traditions for the interiors of a João Luís Carrilho da Graça-designed Anfibio restaurant. Located alongside the Tejo river, the restaurant was designed to "merge the duality of the...
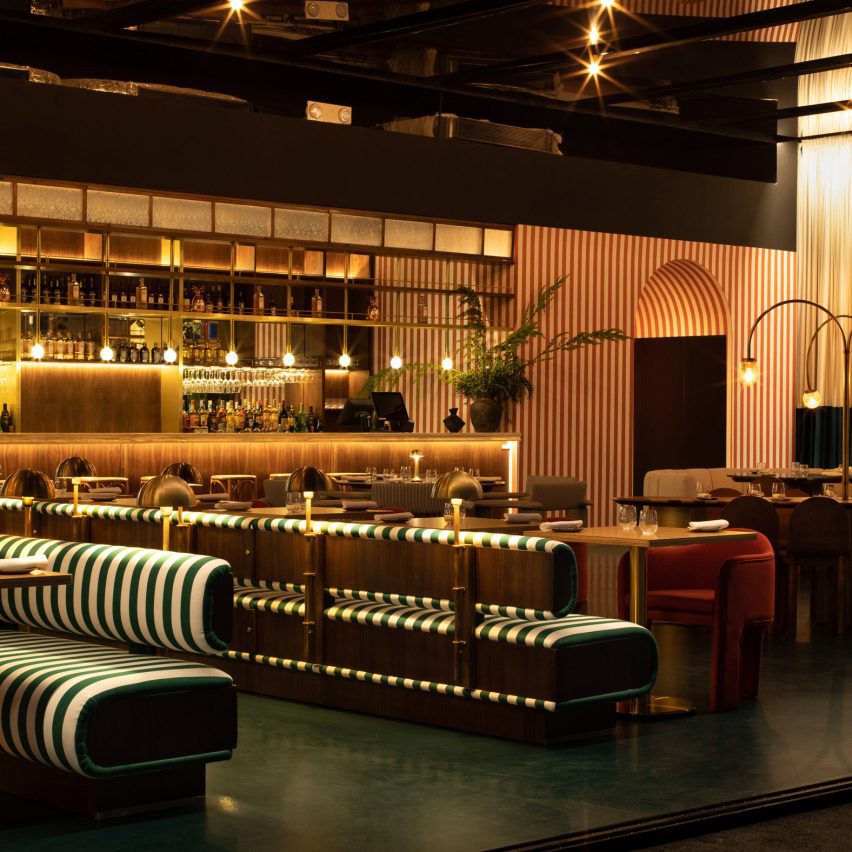
Lisbon interior design practice Bacana Studio took cues from Portugal's coastal traditions for the interiors of a João Luís Carrilho da Graça-designed Anfibio restaurant.
Located alongside the Tejo river, the restaurant was designed to "merge the duality of the sea and the land," the interiors studio told Dezeen.
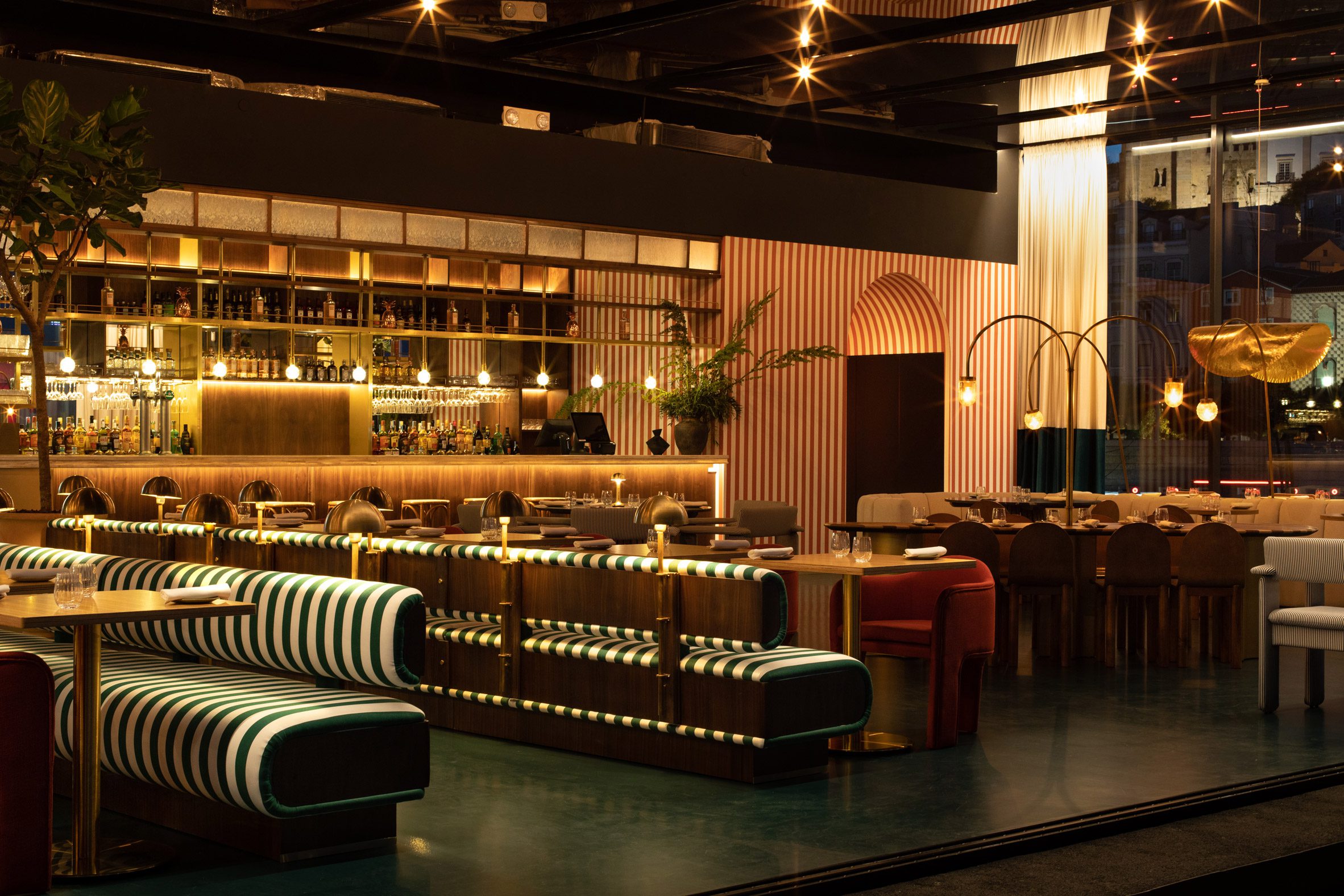 Striped benches create a corridor from the bar to the terrace
Striped benches create a corridor from the bar to the terrace
Named Anfibio – Latin for amphibious, meaning suited for both land and water – the restaurant serves both local seafood and "countryside produce".
It is located in a glass-walled, pavilion-like structure designed by local architecture studio João Luís Carrilho da Graça alongside the Tejo river and its interiors were informed by its riverfront location drawing on the "dazzling reflections of the sun on the water".
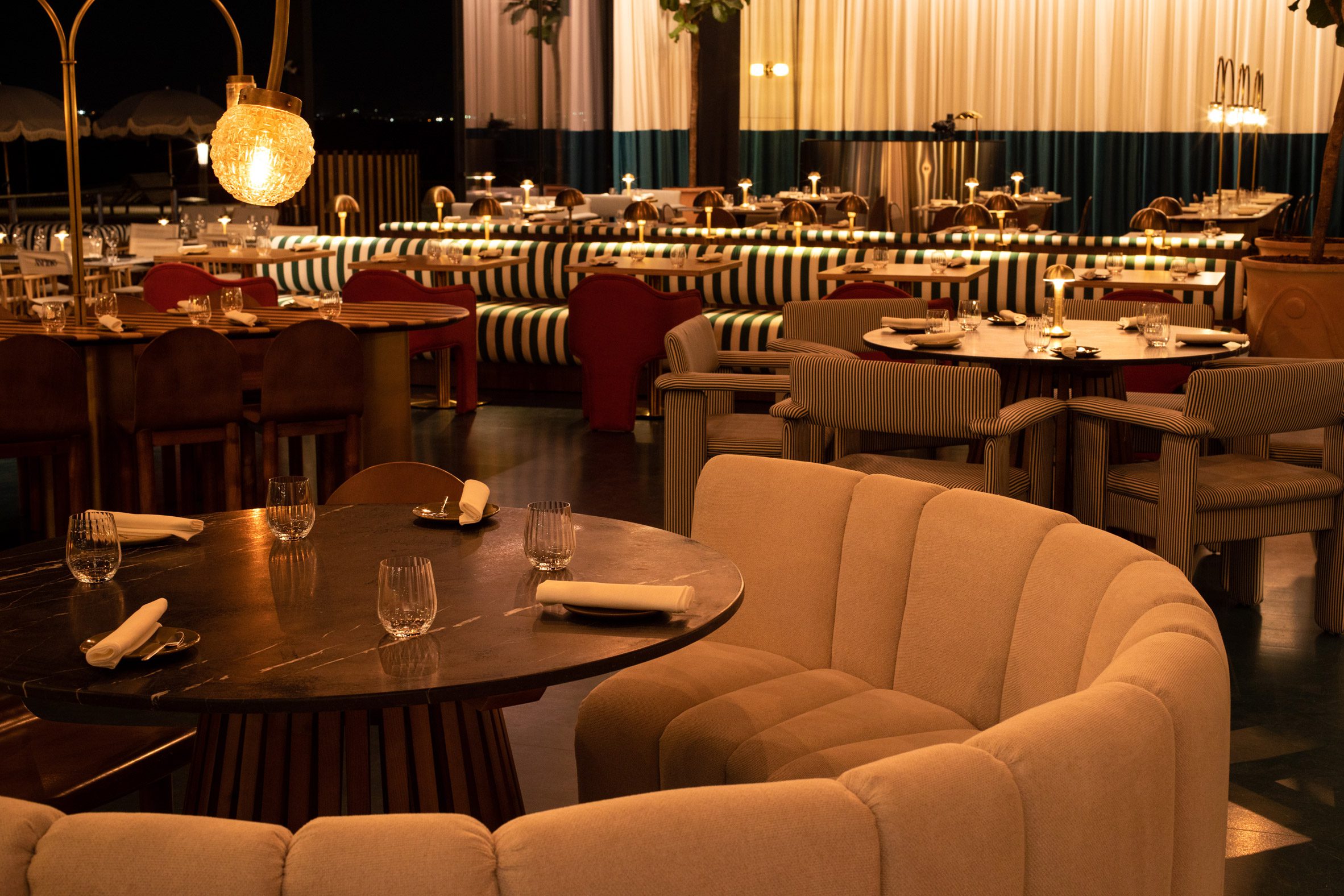 The lighting is designed to "allow Anfibio to transform between day and night"
The lighting is designed to "allow Anfibio to transform between day and night"
Within the 500-square-metre restaurant, which is used as a nightclub in the evenings, wooden flooring was stained with a "watery green" colour and a mirror-like fabric was used on the ceiling to reflect and refract light.
"The building's architecture aims to blend in and go unnoticed, striving to merge with the river and reflect the city of Lisbon," said Bacana Studio founder Ingrid Aparicio.
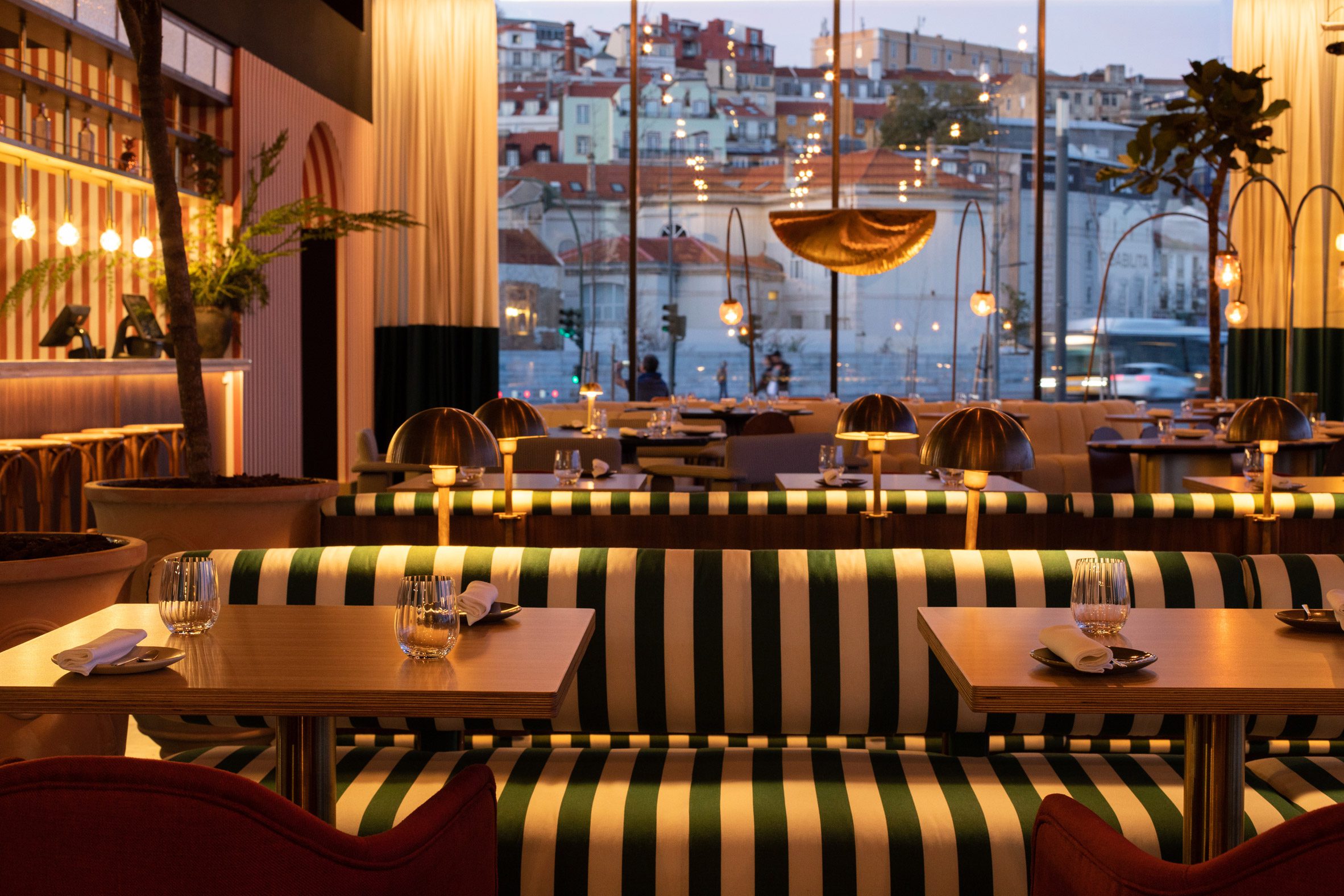 The restaurant is located on the Tejo river
The restaurant is located on the Tejo river
According to the Bacana Studio, the open plan layout and five-metre-high ceilings posed a lighting and acoustic challenge.
As a result, the studio focused on "creating visual and functional interest from the ground up" with decorative elements, lighting and architectural features rising up from the floor.
"It's the lighting itself that shapes and defines the spaces," Aparicio explained. "We devised a concept where lighting emanates from the furniture, creating intimate spaces and avoiding the sensation of being in a vast and cold space."
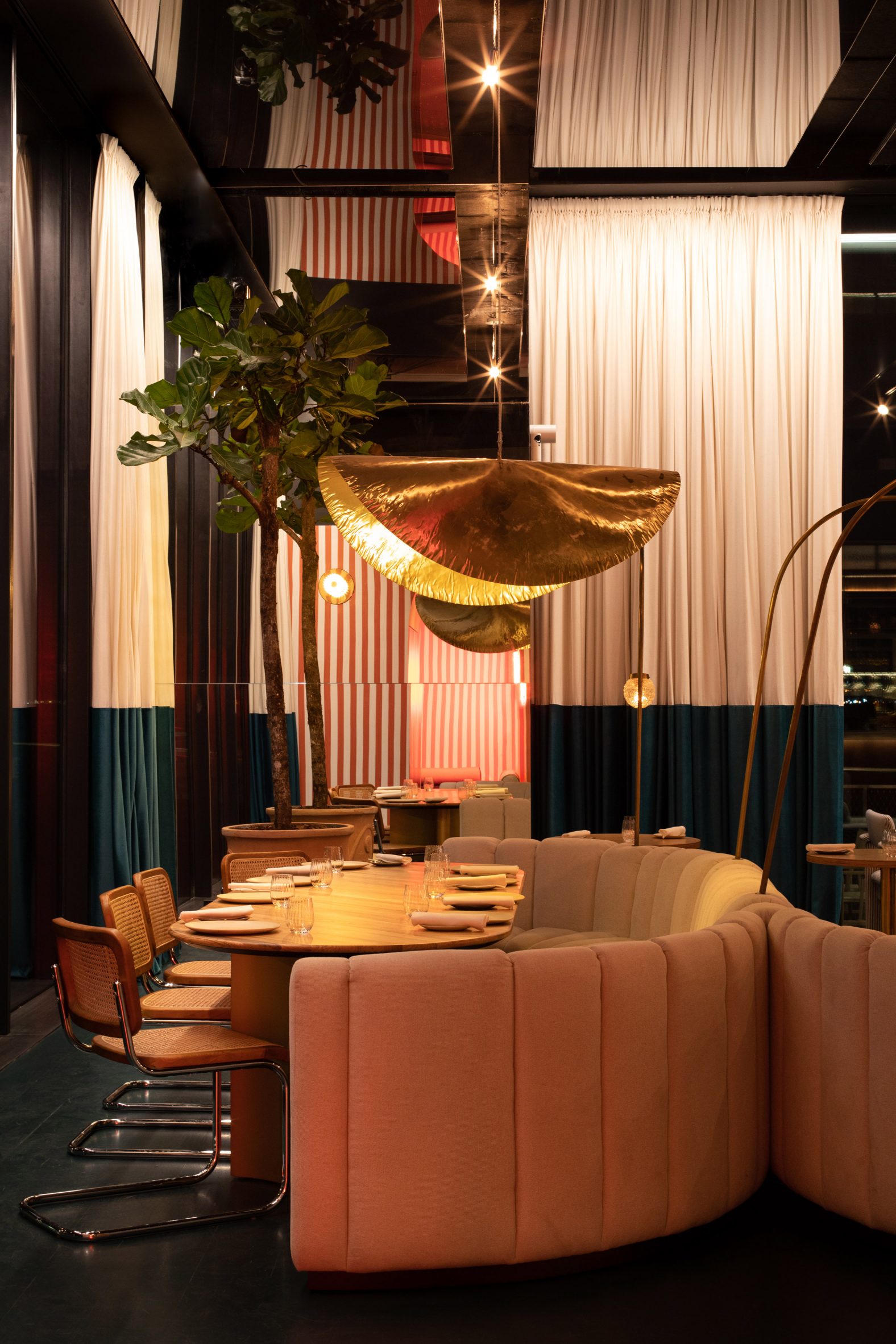 Light fittings emerge from the furniture
Light fittings emerge from the furniture
Small brass-shaded table lamps and arched brass and glass lamps, which were crafted to resemble the antennas of aquatic creatures, provide ambient lighting for each table and unify the space.
Visitors are greeted by a curvilinear "snake sofa" that divides the restaurant into two areas – an intimate zone with smaller tables on one side, and a more communal area with a large 10-seater table on the other.
"The design is meant to encourage you to let loose, which is why the organic shapes in the sofas, tables, and chairs, create an interesting flow to the space," explained Aparicio.
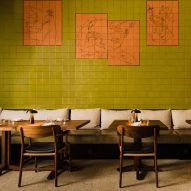
On either end of the intimate zone is a long, 20-seater community table. The studio designed these with an aim to pay homage to the spirit of Lisbon's traditional fish markets, serving as "a symbolic nod to the shared dining experiences fostered in such lively and communal settings".
The wait-staff station and the wood, wicker and brass bar separate the kitchen from the dining area.
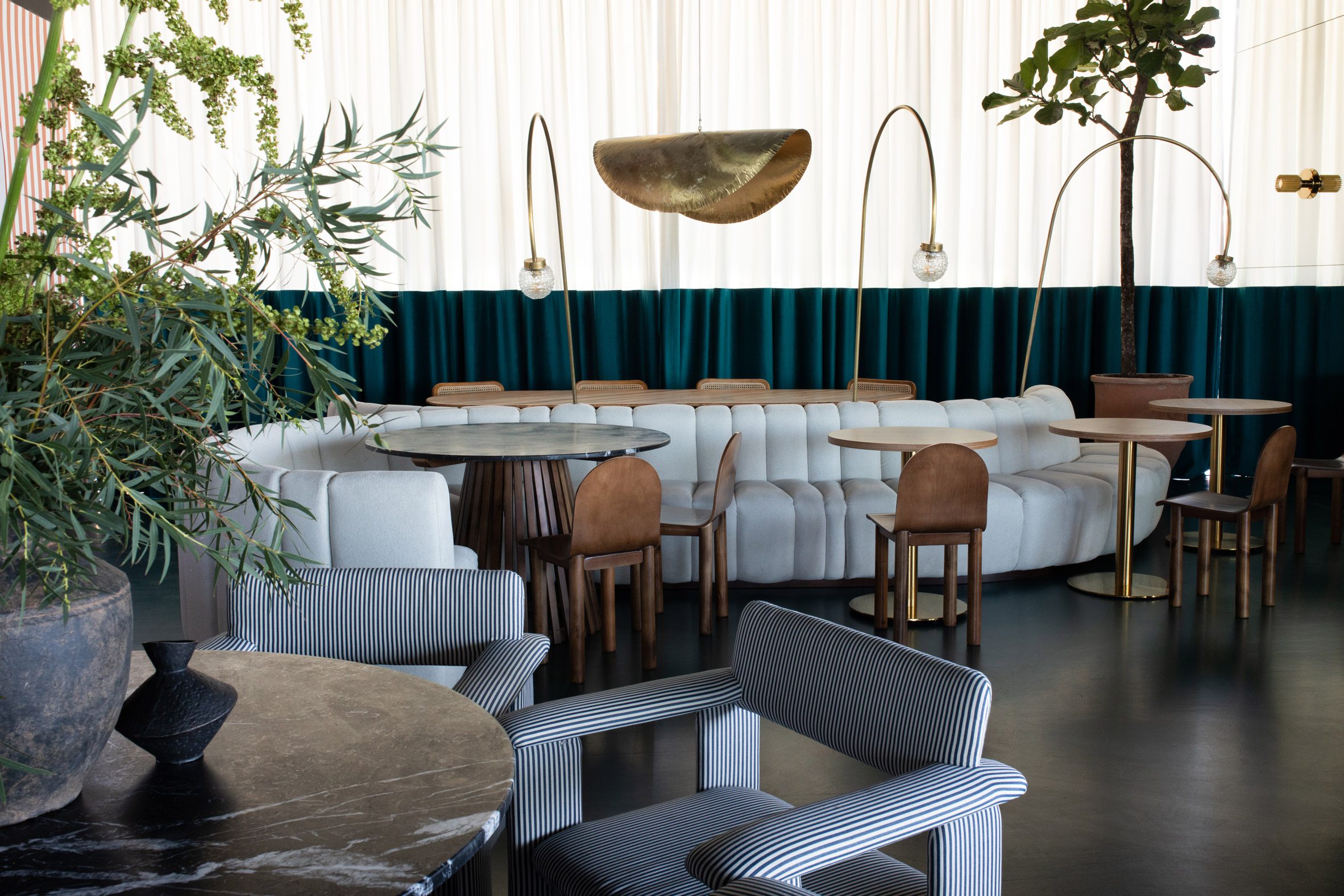 The "snake sofa" divides the space
The "snake sofa" divides the space
Two long, striped benches, positioned with their backs facing each other, lead out to the terrace, "segmenting the expansive layout of the restaurant into more intimate sections".
The terrace, overlooking the port and the city of Lisbon, aims to "evoke the essence of an authentic beach club".
Stripes were prominently used on the walls, upholstery, and furnishings, reminiscent of Portuguese fishermen’s cottages and coastal awnings.
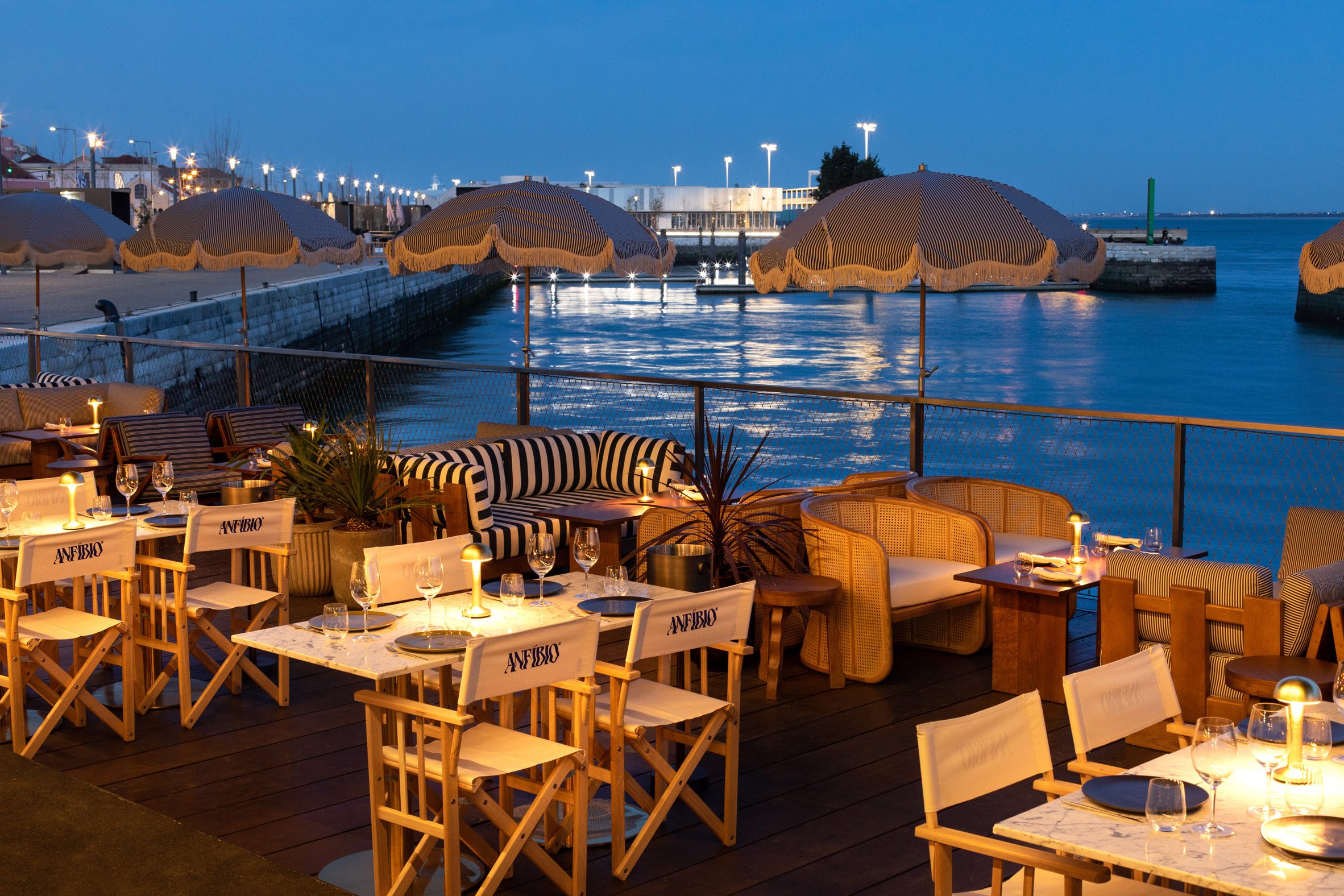 Natural materials such as wood and wicker were prominently used
Natural materials such as wood and wicker were prominently used
Other restaurant interiors recently featured on Dezeen include a Mexico City restaurant arranged around an upside-down pyramid bar and a converted Norwegian restaurant covered in restored paintings.
The photography is by Filipe Neto.
The post Bacana Studio designs "amphibious" interiors for riverfront restaurant in Lisbon appeared first on Dezeen.


