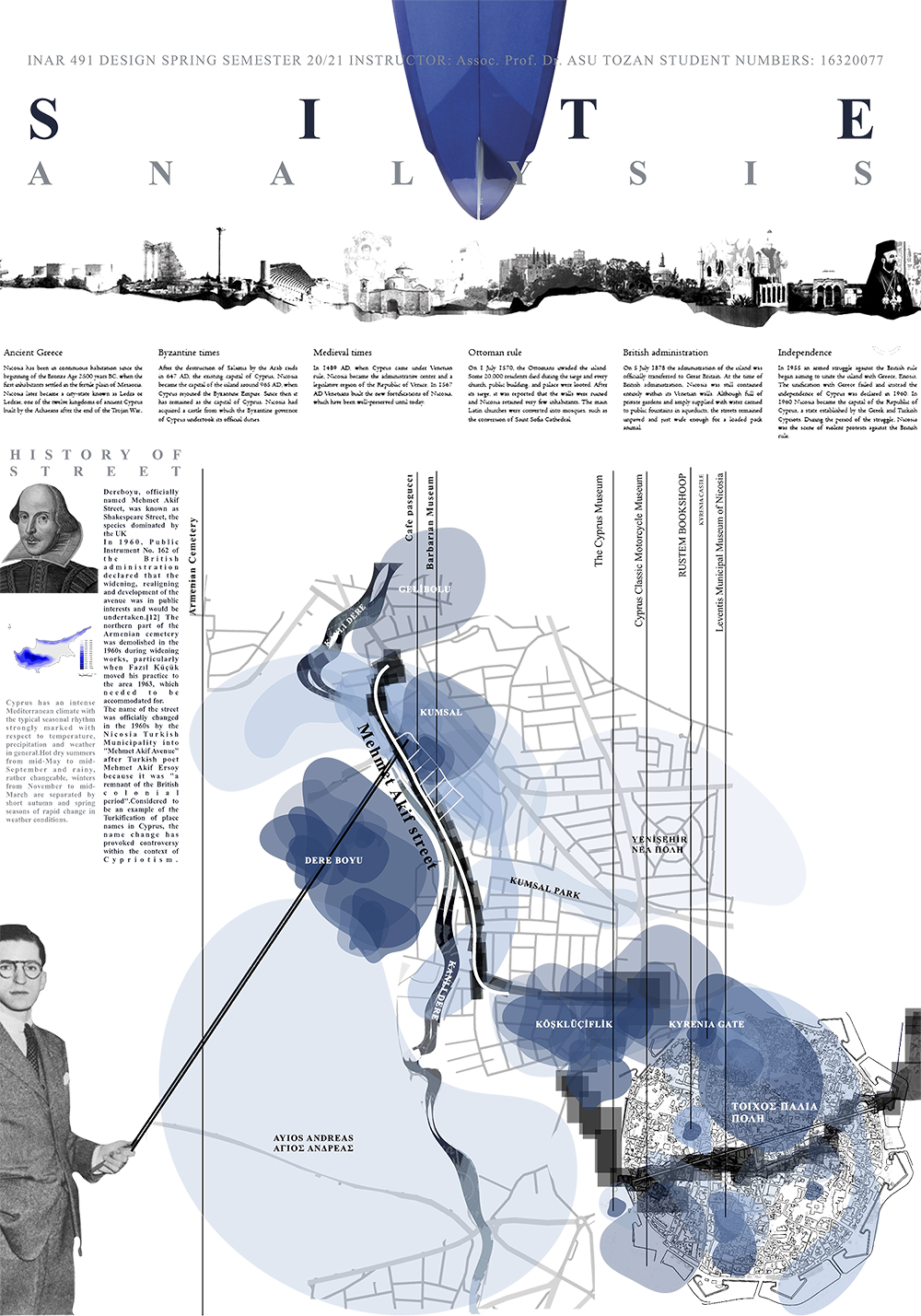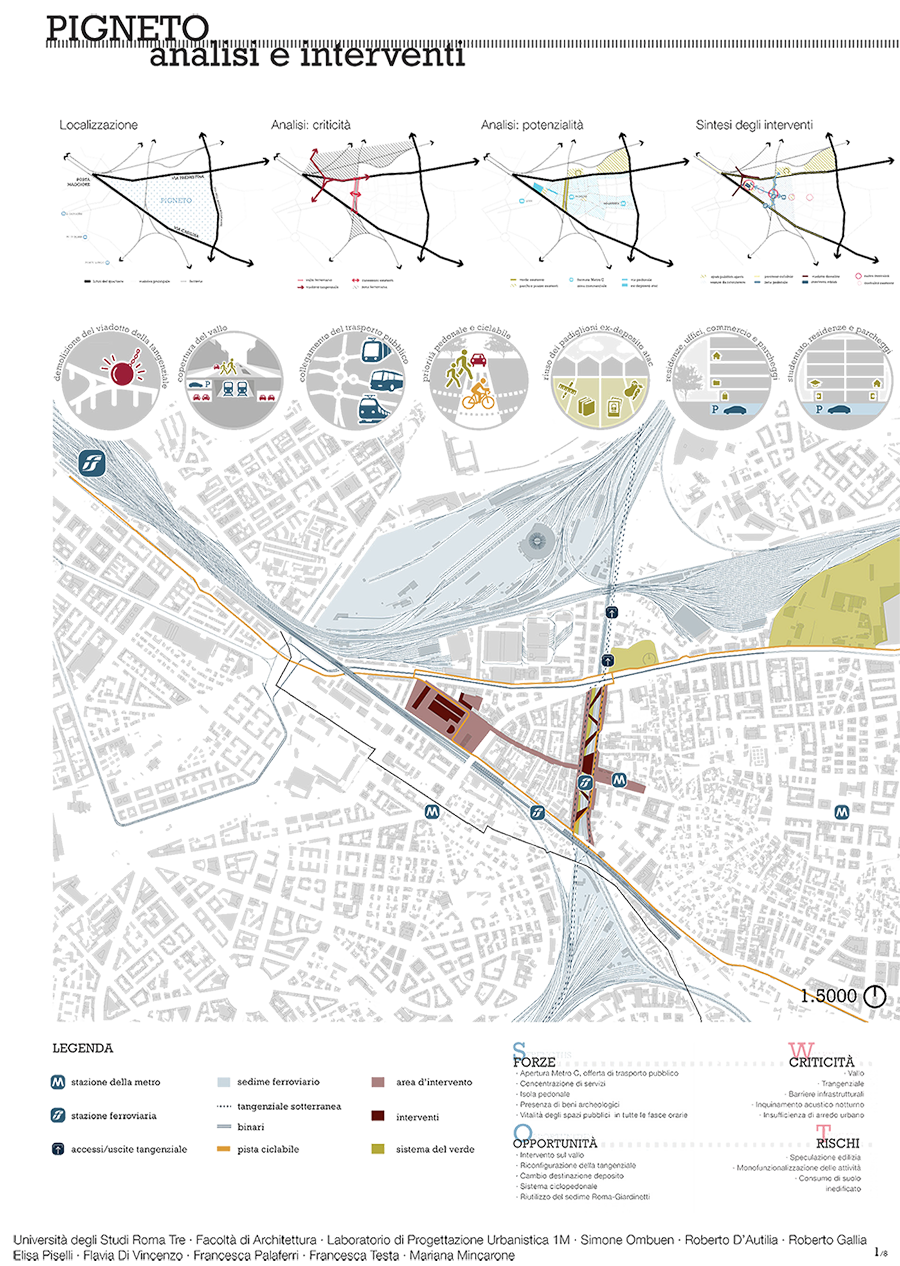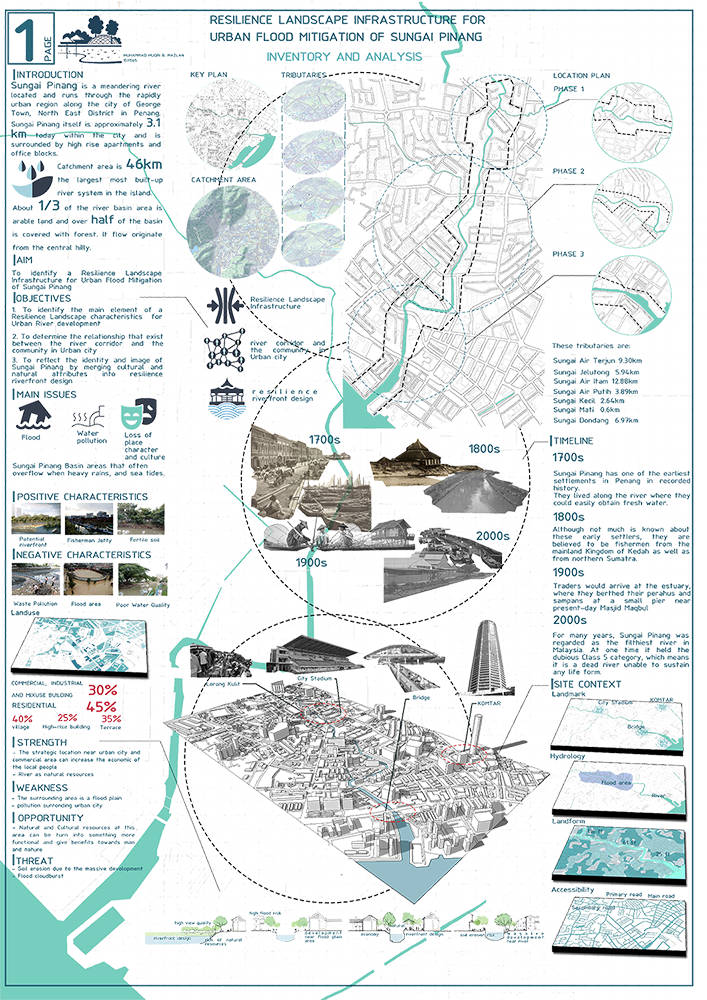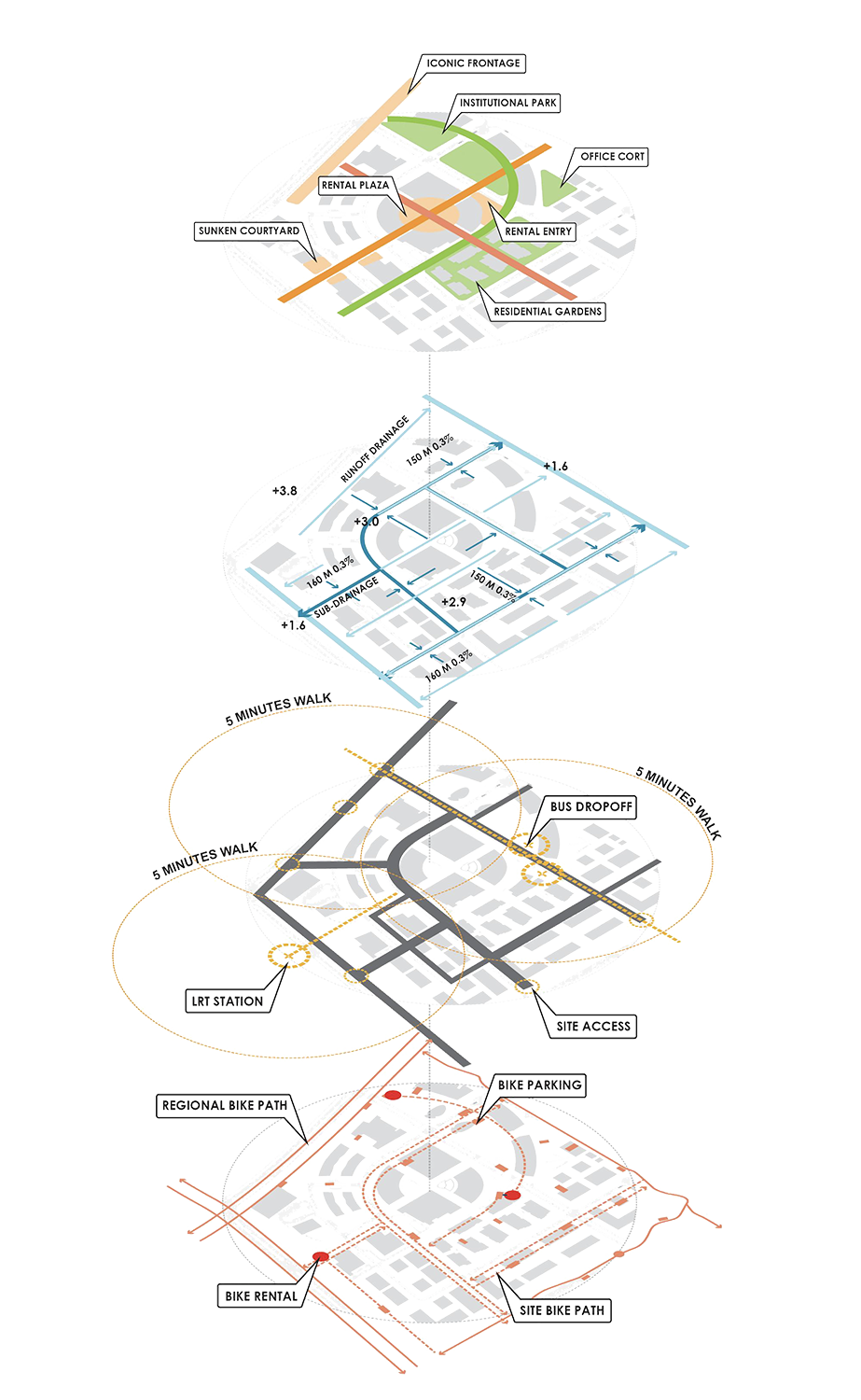Learn how to present your architecture site analysis successfully!
Introduction to Architecture Site Analysis Presentation
Architecture site analysis is the initial phase of any architectural project. Site analysis serves as the foundation for the design process. The analysis of a site involves an in-depth investigation of the site’s physical characteristics, climate conditions and historical and physical context.
The visual presentation of your investigations comes in the form of architectural diagrams and visuals. These diagrams and visuals are used to explain your investigations to the end user, these visuals must be coherent and illustrate the information clearly.
In this article, you will learn how to structure your architecture site analysis and the different ways to illustrate and visually present them.

Structure of Site Analysis Presentation (what to include)
1. Site Context
1.1 Defining Site Context
Understanding the site context is fundamental to understanding the environment in which your architecture will occupy. Being sensitive to your sites context will increase the connection between the site and your proposal.
1.2 Physical Context
To analyse the physical characteristics of the site involves a study into the mass, existing structures, form, spaces and any natural or man-made elements impacting the immediate physical surroundings.
By defining the site context your building’s form and spaces will be responsive to the site’s physical surroundings. Architectural drawings and diagrams can aid the presentation of physical context.
1.3 Surrounding Context
Analysing the surrounding context involves a study into the wider surrounding building fabric and mass and its relationship towards your site. Presenting the surrounding context in relation to your site is often in the form of a physical massing model.
1.4 Cultural and Historical Context
Researching the cultural and historical context of your site helps create a significant connection to the site heritage and evolution, providing valuable insights into design considerations. This research could be presented through short graphic written passages, historical photos and historical maps/plans.

2. Site Conditions and connectivity
Understanding and utilising the sites natural conditions is crucial to optimising your buildings functionality and implementing sustainability solutions. This includes an analysis of natural light, wind and microclimate.
2.1 Natural Light and Shade
Analysing natural light and shading patterns helps to determine the optimal placement and orientation of structures and spaces within the site.
2.2 Microclimate
Assessing the microclimate involves understanding the local climatic conditions, including temperature, humidity, wind patterns, and their impact on the site.
2.3 Key Views
Identifying key views from and towards the site aids strategic placement of openings, spaces and architectural elements, creating important views and a connection with the surrounding context. Present key views in the form of site sketches and photographs
2.4 Access and Circulation
Evaluating access points and circulation patterns will allow you to carve out spaces and inform where to create mass while also ensuring efficient movement within and around the site. Diagrammatic overlayed site plans are an effective way of presenting the site access and circulation.

3. Opportunities and Constraints
3.1 Design Challenges
The site analysis you have conducted will allow you to Identify challenges within the site, such as spatial constraints or irregular terrain. These design challenges allow architects to strategise solutions to optimise the site's potential.
3.2 Design Opportunities
Similarly discovering opportunities within site analysis can lead to innovative design features that maximise unique site features to enhance the overall design.
3.3 Unique Findings
Unearthing unique elements during site analysis, such as unusual natural features or historical elements of significance, can inspire creative design approaches and innovative architecture.
4. Visual Representation in Site Analysis (how to present)
There are many graphic and illustrative techniques you can employ to effectively present your architecture site analysis. Your site analysis must be easy to understand whether in a portfolio, crit or client presentation.
Diagrams and overlays play a pivotal role in presenting site analysis as they allow you to clearly illustrate information. For example Highlighting routes, zones, and spaces over an existing site plan is an effective way of identifying a site’s infrastructure and circulation.

4.1 Site Sketches
Sketching provides quick visual interpretations of the site’s architecture, spaces and activities, capturing the site's qualities to be used as visual aids for the design process.
4.2 Site Photos
Photographs capture the existing conditions of the site and frame key views, recording the site's appearance and features.
4.3 Site Analysis Diagrams
Site analysis diagrams simplify the complex information found during the site investigation, presenting patterns and relationships within the site for easier comprehension and presentation.
4.4 Existing Drawings
Sourcing existing drawings from the planning portal and historical archives helps you to understand how the site has been developed. They also serve as useful drawing aids providing a platform to base your design development.
4.5 Site Model
Physical or digital model of the site and its surrounding contexts offer a three-dimensional representation of the massing, scale and spatial relationships as well as design concepts.
Conclusion
In conclusion, an in-depth architecture site analysis presentation is the bedrock for successful architectural design.
Being able to present your architecture site analysis comprehensively and in an easy-to-follow manner is a necessity as it enables you to engage your crit audience, and clients while also demonstrating your findings clearly in your portfolio.
Popular FAQs Relating to Architecture Site Analysis Presentation
How long does a typical site analysis process take?
The timescale varies based on the size of the site and its complexity. It can range from 2 to 3 weeks for smaller sites and projects to several months for larger locations.
Why is site analysis essential in architecture?
Site analysis provides architects with critical information about the site's characteristics, opportunities and constraints, informing design decisions to create functional and contextually sensitive architectural design.
How often is site analysis revisited during the design process?
Site analysis is an ongoing process, to ensure the evolving design aligns with the site’s initial conditions and assessment.
Can site analysis influence sustainable design practices?
Absolutely. An important output of site analysis is to identify natural conditions and climate factors to understand how to incorporate these climate factors into the building’s sustainability credentials, to maximise energy efficiency and reduce environmental impact.














