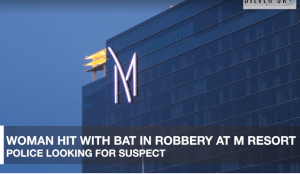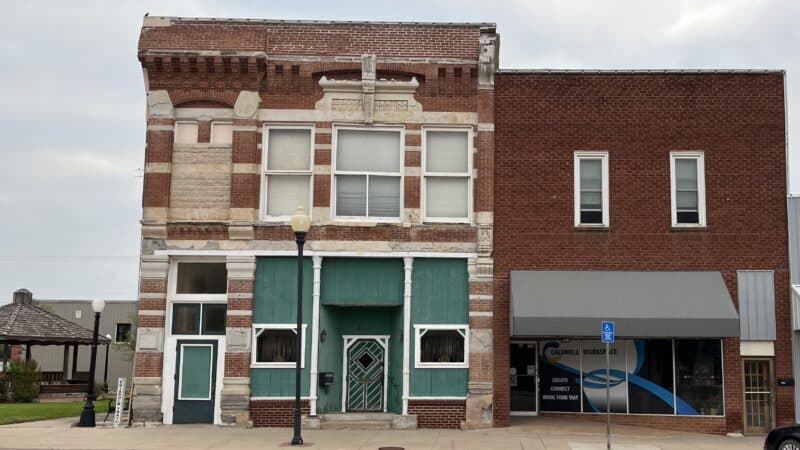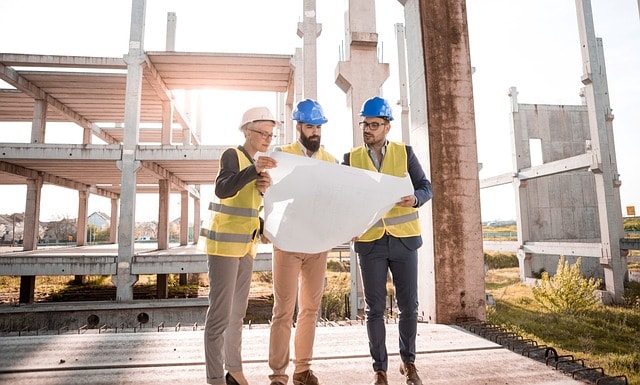Our competition-winning design will bring life to The Hague’s Koningin Juliana Square with a warm and welcoming new station hall … More
Our competition-winning design will bring life to The Hague’s Koningin Juliana Square with a warm and welcoming new station hall and residential building.
KJ Plein will consist of an entrance hall for the main railway station, and a tower for housing as a symbolic gateway to the city itself.
 Image © Powerhouse Company
Image © Powerhouse Company
“The monumental façade, reflecting the stately architecture of The Hague, is energized by the fluid station hall on the ground floor – a captivating introduction to the city,” – Paul Stavert, Partner Architect
Our design for KJ Plein – presented with DELVA Landscape Architects and developers Amvest and Synchroon – won the competition by doing far more than simply providing great places to live.
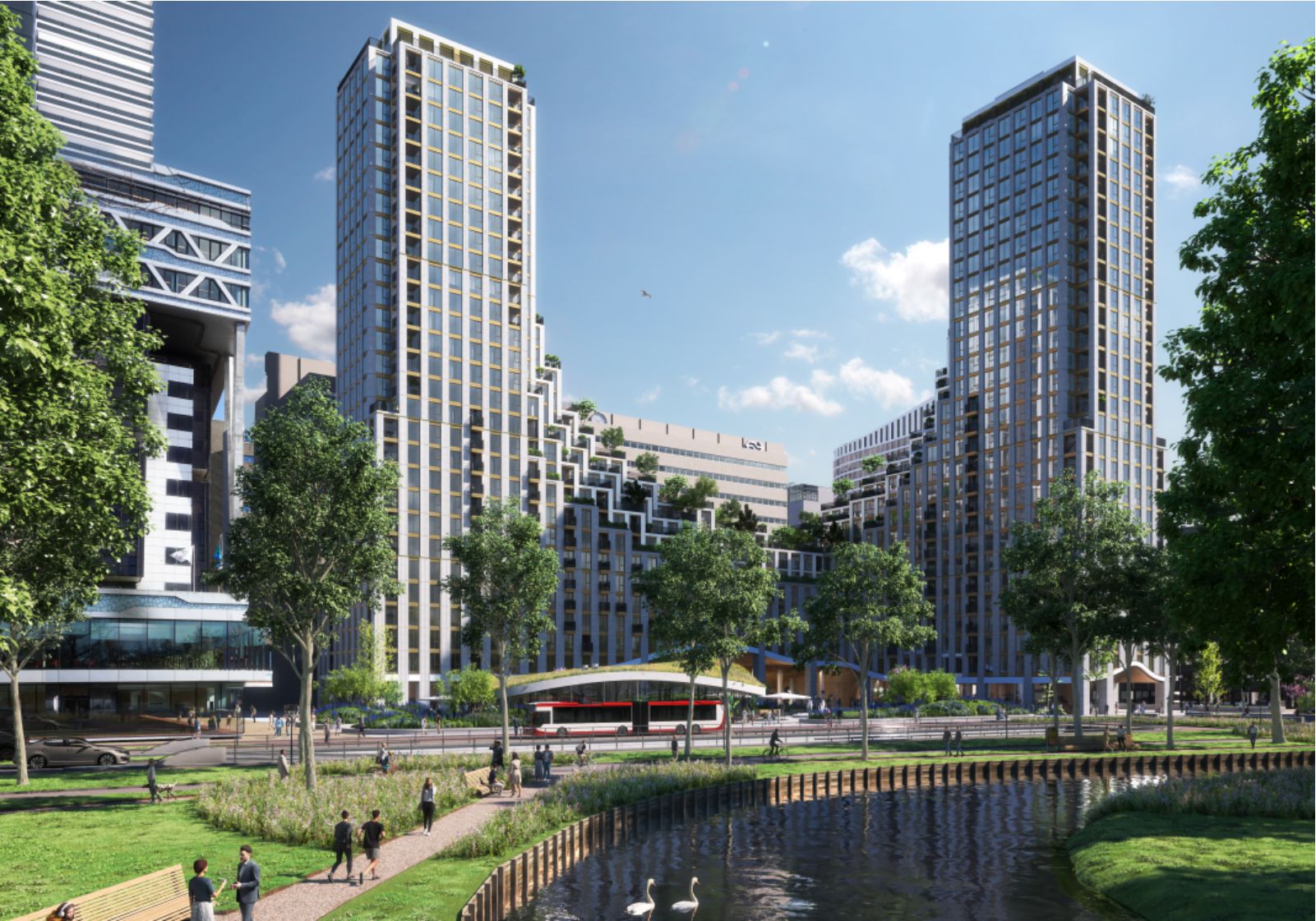 Image © Powerhouse Company
Image © Powerhouse Company
On an urban level, the architecture, consisting of two towers linked by a ‘valley’, makes a powerful yet polished statement that acts as a unifying element in a disjointed architectural landscape.
The ground floor, with its organic forms and natural materials, enriches public space by becoming a welcoming new entrance hall for the station behind it – and for the city itself.
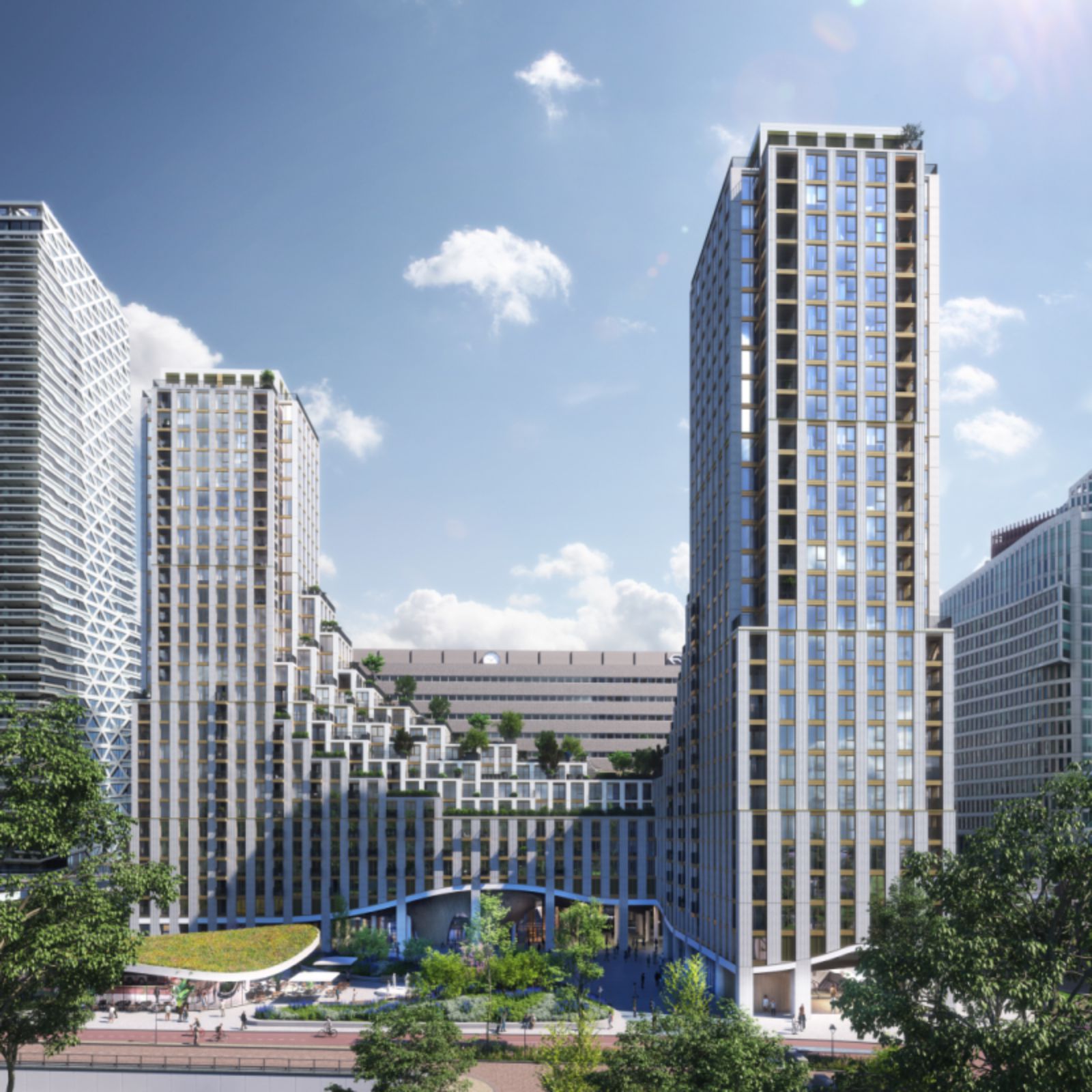 Image © Powerhouse Company
Image © Powerhouse Company
Meanwhile the square outside is transformed by the addition of greenery, a restaurant pavilion, and a fluid transition to Koekamp Park.
With its fluted, rectilinear columns in lightweight concrete, the facades of our building’s towers echo the formal classicism seen in The Hague’s administrative architecture.
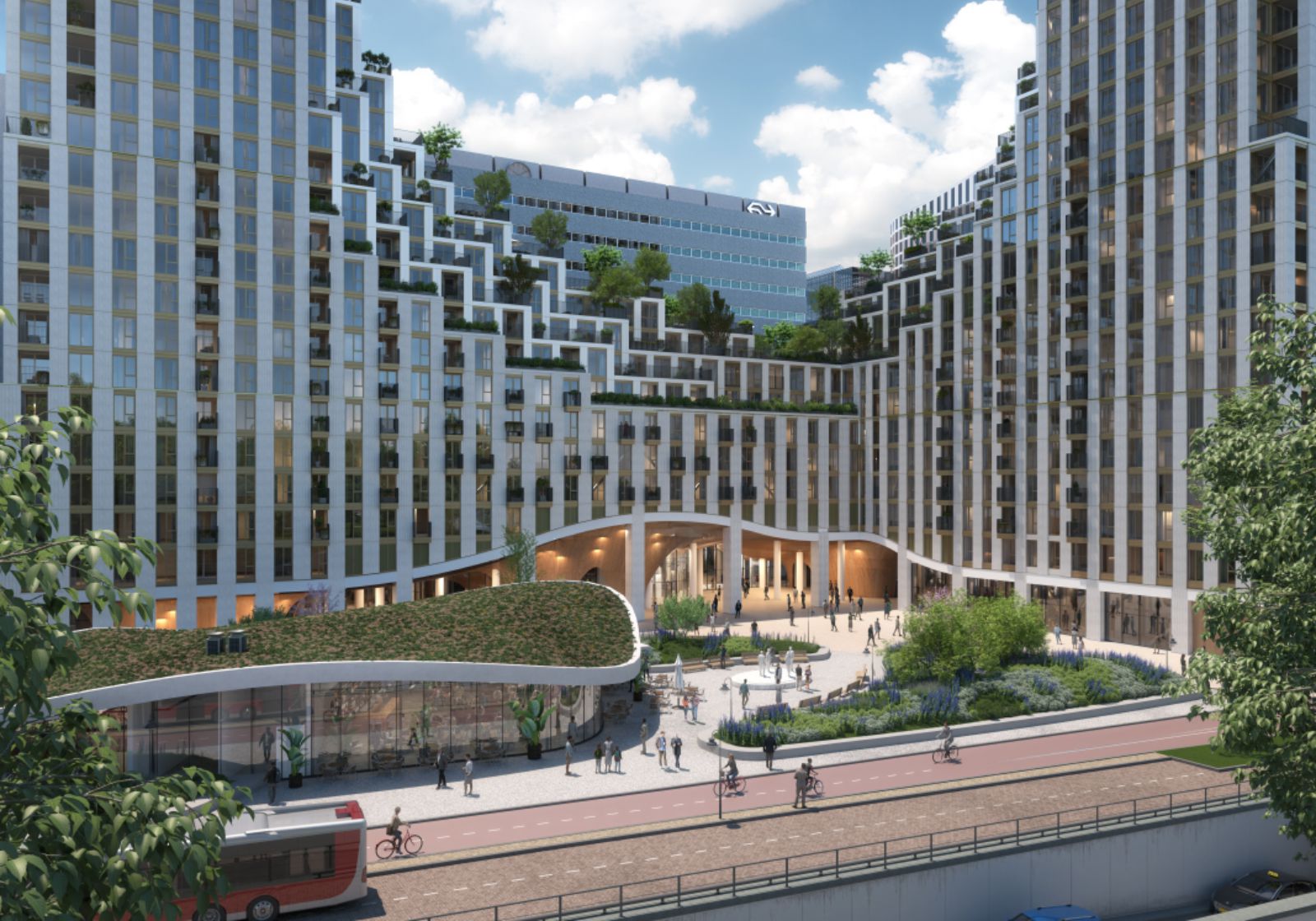 Image © Powerhouse Company
Image © Powerhouse Company
On the ground floor, the dynamic station hall presents a bold contrast, with a sinuous wood ceiling and expanses of curved glass. Above the entrance, the apartments’ glass loggias present a streamlined finish, broken by compact protruding balconies that give a human touch.
The curved elements of the hall are reflected in the staggered, U-shaped silhouette of the central valley section, with its tumbling green spaces. Source by Powerhouse Company.
 Image © Powerhouse Company
Location: The Hague, Netherlands
Architect: Powerhouse Company
Partners in charge: Nanne de Ru, Paul Stavert
Project team: Angelo Haemers, Niels Baljet, Giovanni Coni, Kevin Snel, Maarten Diederix, Koen van den Dungen, Michael Schuurman, Boris Kozlowski, Michiel Bosch, Rick de Lange, Giulia de Mauro
Landscape architect: DELVA Landscape Architects
Structural engineer: IMD Raadgevende Ingenieurs
MEP consultant: Nelissen Ingenieursbureau, Techniplan Adviseurs
Sustainability consultant: Metabolic
Contractor: J.P. van Eesteren
Client: Synchroon, Amvest
Size: 48 000 m2
Year: 2023
Images: Zes X Zes, Mir, Courtesy of Powerhouse Company
Image © Powerhouse Company
Location: The Hague, Netherlands
Architect: Powerhouse Company
Partners in charge: Nanne de Ru, Paul Stavert
Project team: Angelo Haemers, Niels Baljet, Giovanni Coni, Kevin Snel, Maarten Diederix, Koen van den Dungen, Michael Schuurman, Boris Kozlowski, Michiel Bosch, Rick de Lange, Giulia de Mauro
Landscape architect: DELVA Landscape Architects
Structural engineer: IMD Raadgevende Ingenieurs
MEP consultant: Nelissen Ingenieursbureau, Techniplan Adviseurs
Sustainability consultant: Metabolic
Contractor: J.P. van Eesteren
Client: Synchroon, Amvest
Size: 48 000 m2
Year: 2023
Images: Zes X Zes, Mir, Courtesy of Powerhouse Company
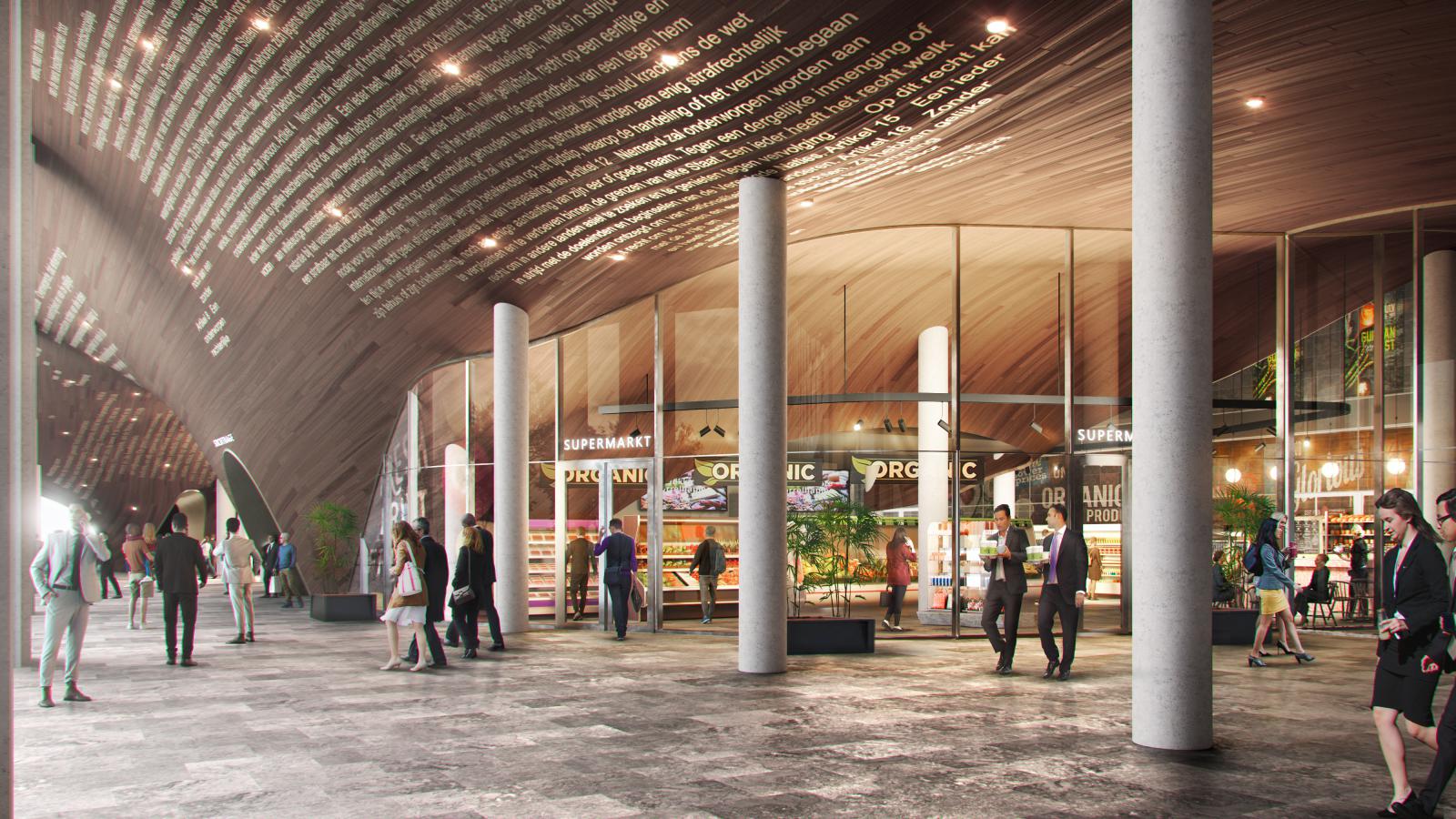 Image © Powerhouse Company
Image © Powerhouse Company
 Image © Powerhouse Company
Image © Powerhouse Company
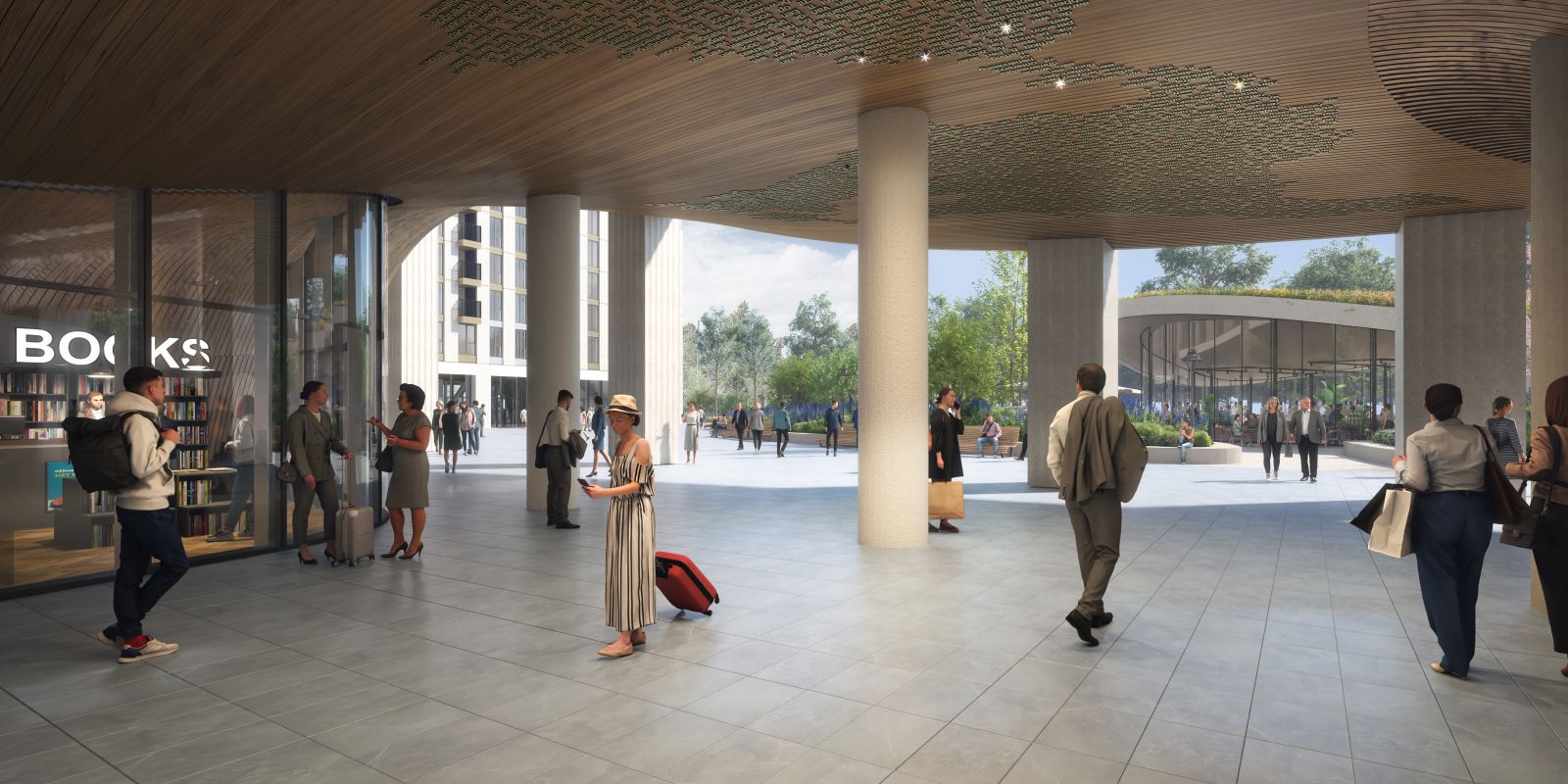 Image © Powerhouse Company
Image © Powerhouse Company
 Image © Powerhouse Company
Image © Powerhouse Company





