The Apollolaan is a prominent green avenue in Amsterdam’s south district, within a unique neighborhood defined by Berlage’s architecture from … More
The Apollolaan is a prominent green avenue in Amsterdam’s south district, within a unique neighborhood defined by Berlage’s architecture from the early twentieth century, and the iconic Hilton Hotel by the Dutch modernist H.A. Maaskant.
In the late 1980s, the JP Morgan bank organized a design competition for its new office located at a corner site along the Apollolaan. The monolithic design by Wim Quist with a largely opaque façade – suiting the security needs of the bank – was favored against other competition entries, including that of OMA.
 Photo © Ossip van Duivenbode
Photo © Ossip van Duivenbode
As the building transformed from the space for a single financial institution into rental offices in the subsequent years, the original design could no longer meet the new functional needs, or the anticipation of the tenants to work in a more open work environment connected with the neighbourhood.
Commissioned by Kroonenberg Groep, Apollolaan 171 replaces the original bank building with an open and tactile design: a transparent glass façade along the Apollolaan marks the contemporary office’s inviting character; a brick façade facing the Titiaanstraat integrates it with the neighborhood’s historical architecture.
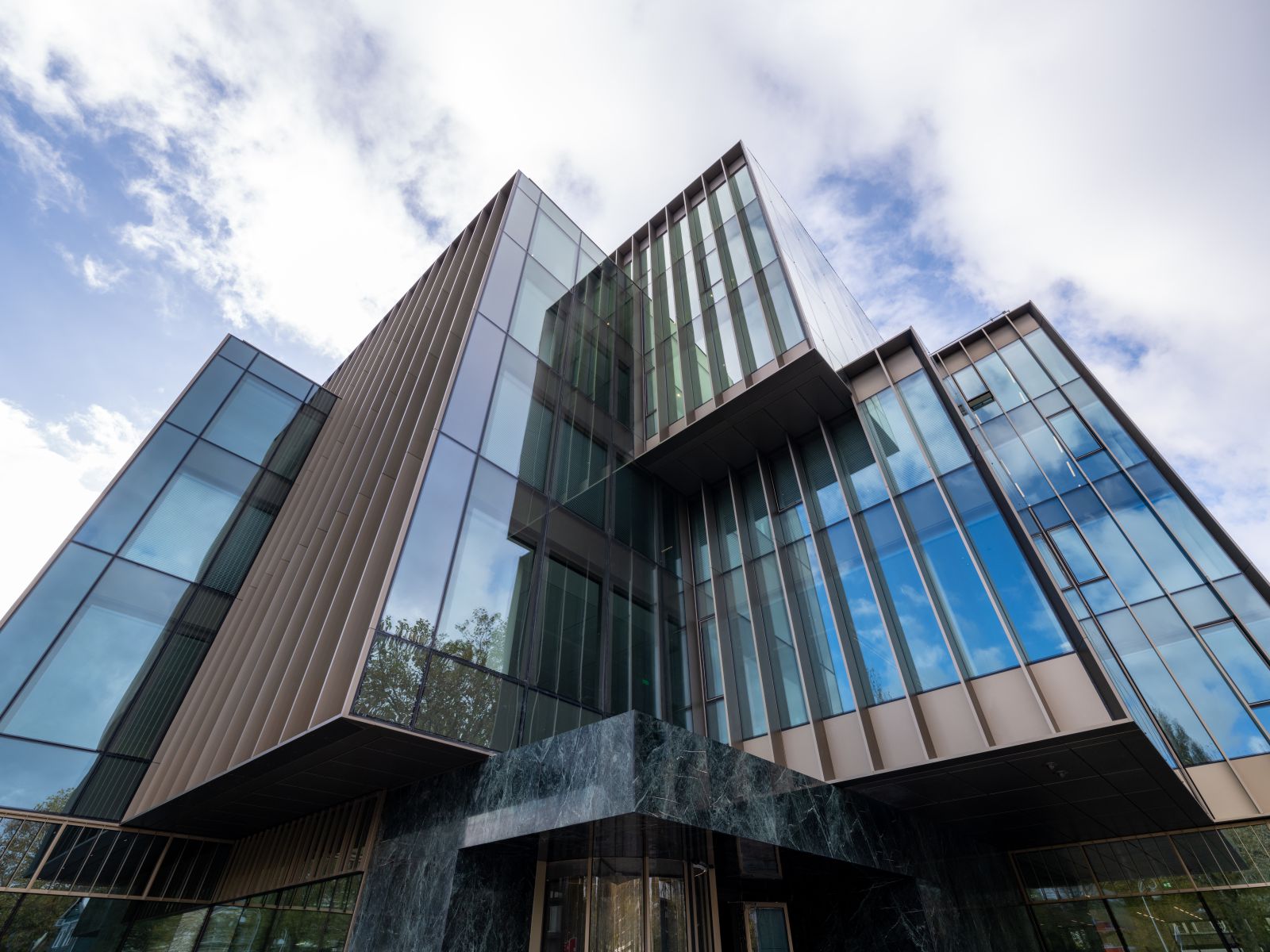 Photo © Ossip van Duivenbode
Photo © Ossip van Duivenbode
The form of the five-story building is a literal translation of the original JP Morgan bank’s envelope. Contrasting materiality gives the architecture a dual character.
Interlocking glass volumes resembling 3D Japanese jigsaw puzzle – dimensioned to match the scale of the nearby buildings – form one side of Apollolaan 171.
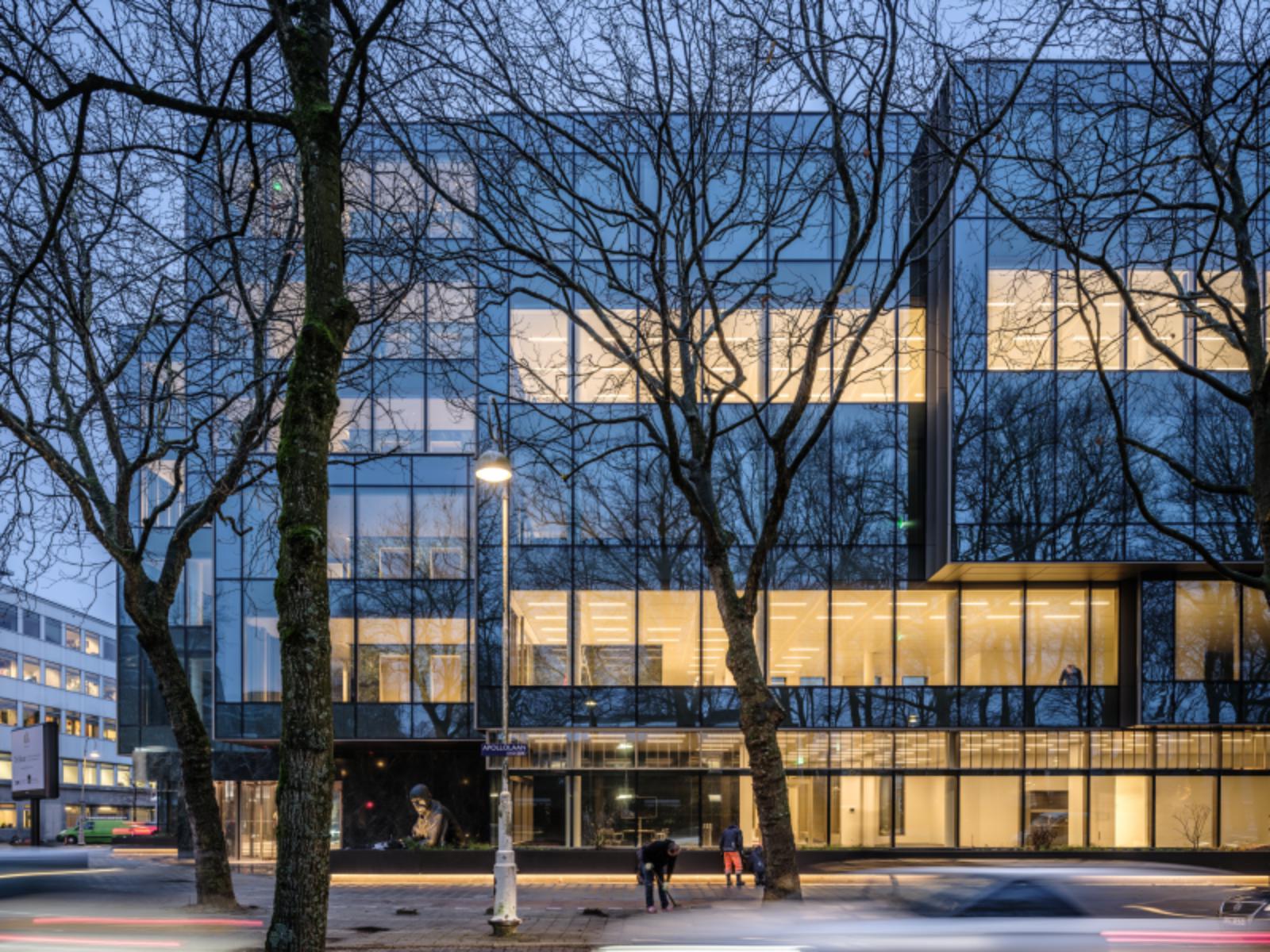 Photo © Ossip van Duivenbode
Photo © Ossip van Duivenbode
The glass brings in abundant light and extends Apollolaan’s greenery into the office interior. At the corner, the volumes become smaller and the ground floor is set back, forming a pleasant entrance plaza.
On the side facing the Titiaanstraat, the building is cascaded and cladded with custom-designed bricks. Interwoven, these bricks evoke the historical housing in the area through scale, color, and tactility.
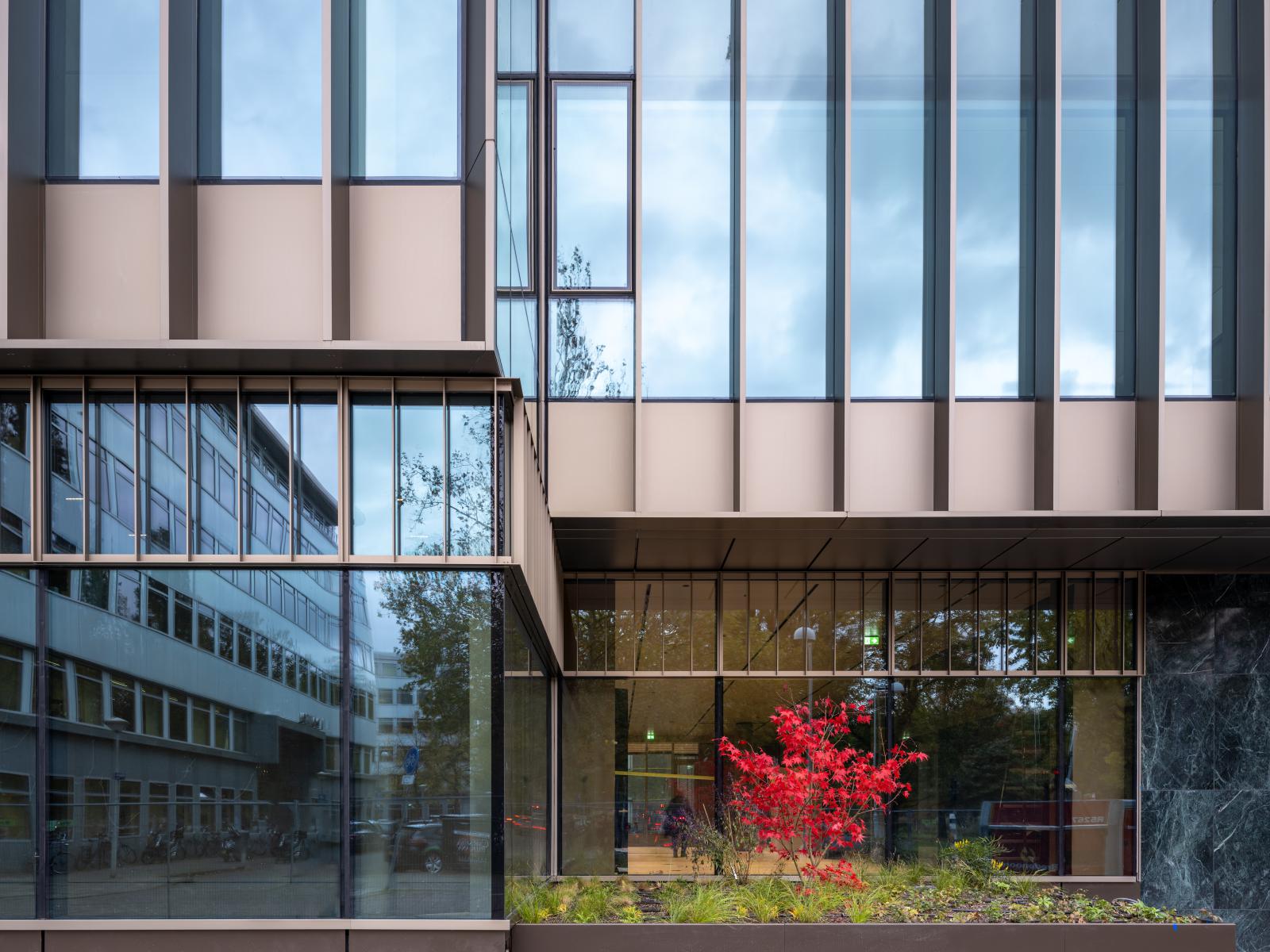 Photo © Ossip van Duivenbode
Photo © Ossip van Duivenbode
The building’s form has resulted in multiple terraces: a roof garden that serves as a leisure space for the office users, and platforms for solar panels and rainwater collection.
Green marble is used as the primary finish material for the lobby and the main circulation core, in sync with the lush vegetation along the Apollolaan.
 Photo © Ossip van Duivenbode
Photo © Ossip van Duivenbode
Apollolaan 171 sits on the preserved basement parking space of the JP Morgan bank and reuses the original building’s foundation.
Tracey Emin’s “The more of you the more I love you” – the flamingo pink neon sign once installed on JP Morgan bank’s opaque exterior wall – is prominently displayed along the car park driveway, remaining visible to passers-by through Apollolaan’s new glass façade. Source by OMA.
 Photo © Ossip van Duivenbode
Location: Amsterdam, Netherlands
Architect: OMA
Partner in Charge: David Gianotten
Project Architect: Vincent Kersten, Michael den Otter, Tanner Merkeley
Project Team: Margerida Amial, Deniz Arikan, Dagna Dembiecka, Gaetano Giordano, Igor Jablan, Honglin Li, Alex Mortiboys, Xaveer Roodbeen, Max Scherer, Haoyang Wu, Arda Yildiz, Wenjia Zhang
Project Management: vb&t Project Management
Structure: Van Rossum Raadgevende Ingenieurs
MEP and Acoustics: Nelissen Ingenieursbureau B.V.
Executive Architect TO phase: De Architekten Cie.
Contractor: J.P. van Eesteren B.V
Client: Kroonenberg Groep
Total GFA: 9.345 m2
Year: 2023
Photographs: Ossip van Duivenbode, Courtesy of OMA
Photo © Ossip van Duivenbode
Location: Amsterdam, Netherlands
Architect: OMA
Partner in Charge: David Gianotten
Project Architect: Vincent Kersten, Michael den Otter, Tanner Merkeley
Project Team: Margerida Amial, Deniz Arikan, Dagna Dembiecka, Gaetano Giordano, Igor Jablan, Honglin Li, Alex Mortiboys, Xaveer Roodbeen, Max Scherer, Haoyang Wu, Arda Yildiz, Wenjia Zhang
Project Management: vb&t Project Management
Structure: Van Rossum Raadgevende Ingenieurs
MEP and Acoustics: Nelissen Ingenieursbureau B.V.
Executive Architect TO phase: De Architekten Cie.
Contractor: J.P. van Eesteren B.V
Client: Kroonenberg Groep
Total GFA: 9.345 m2
Year: 2023
Photographs: Ossip van Duivenbode, Courtesy of OMA
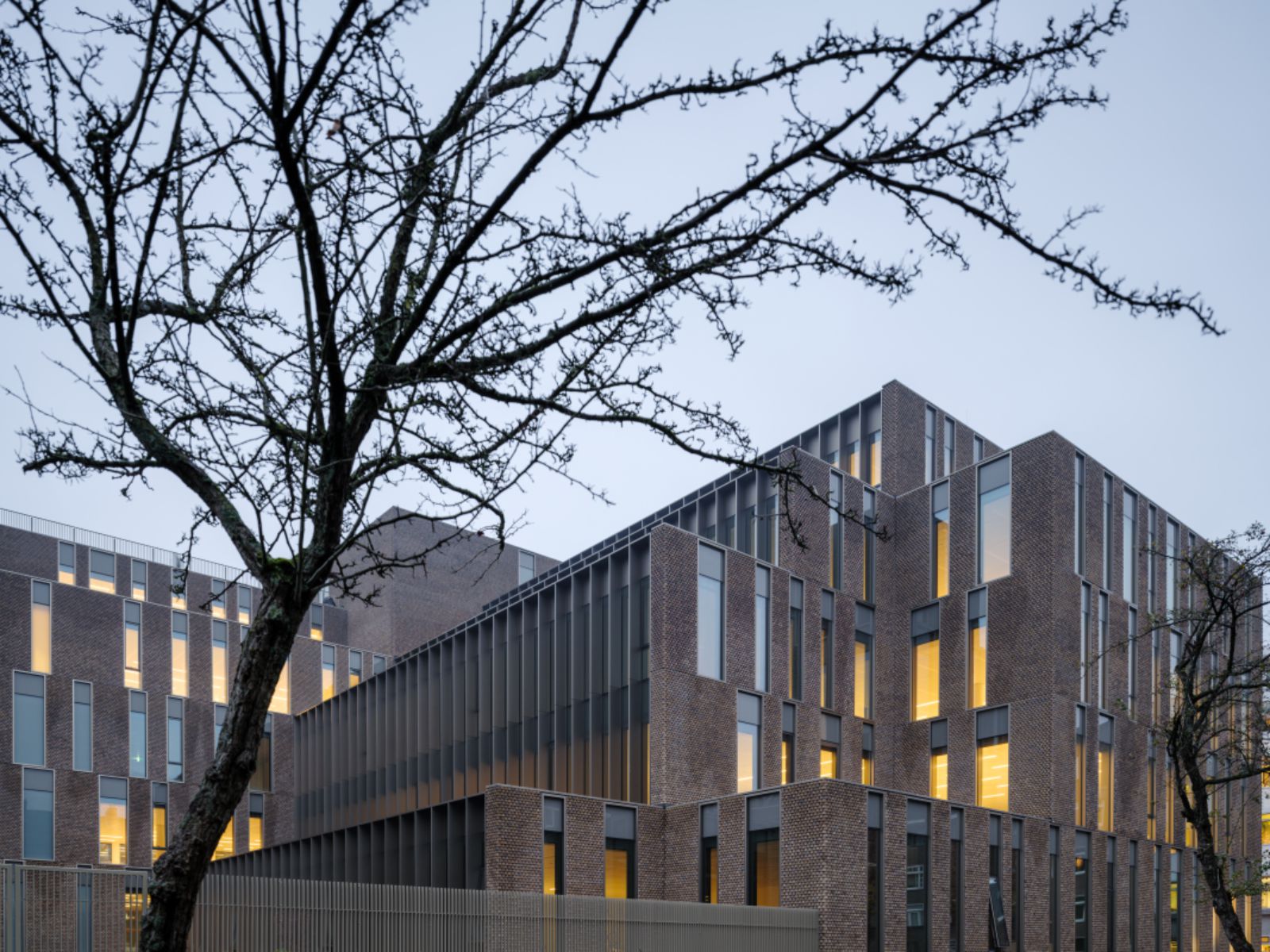 Photo © Ossip van Duivenbode
Photo © Ossip van Duivenbode
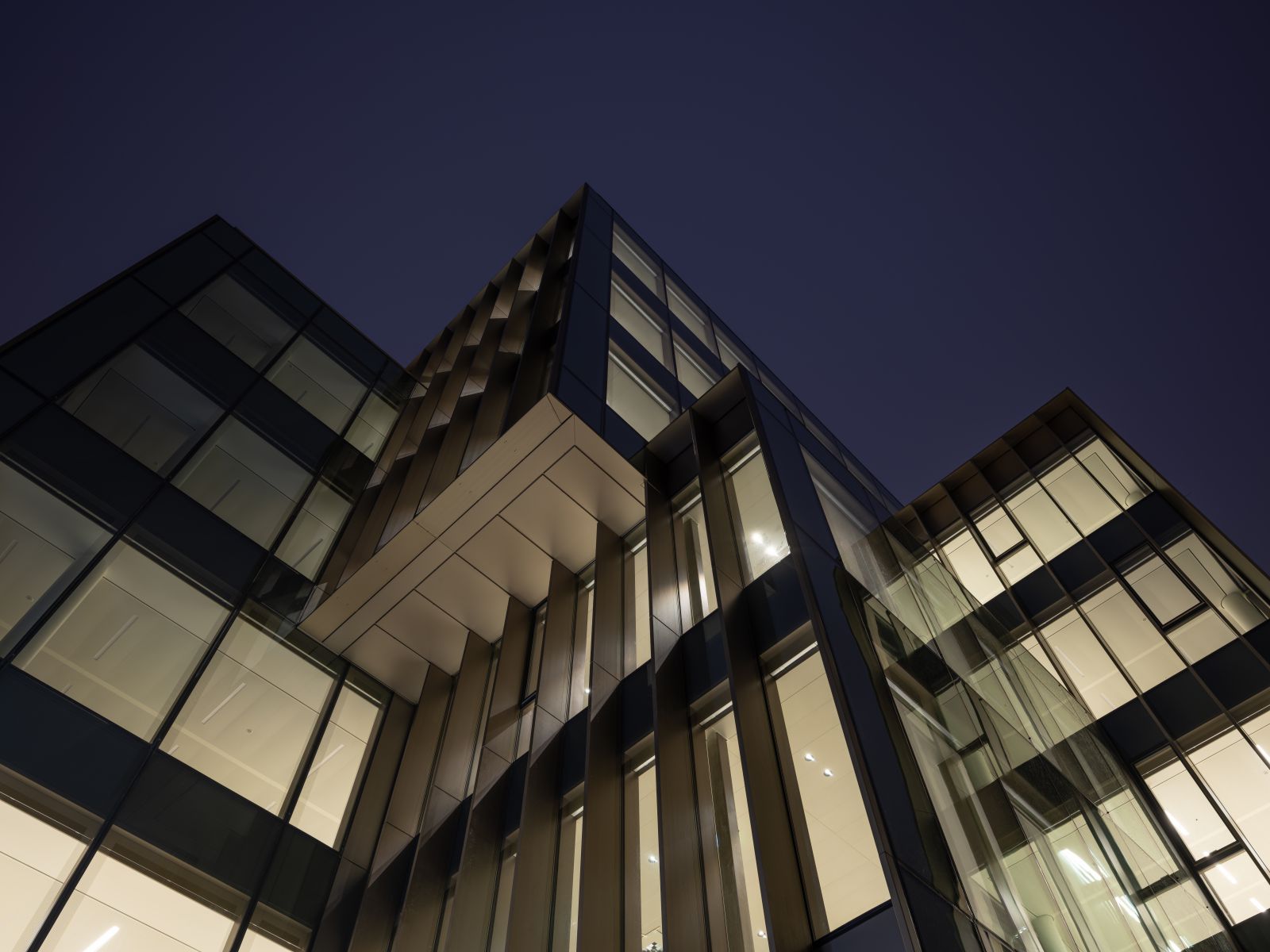 Photo © Ossip van Duivenbode
Photo © Ossip van Duivenbode
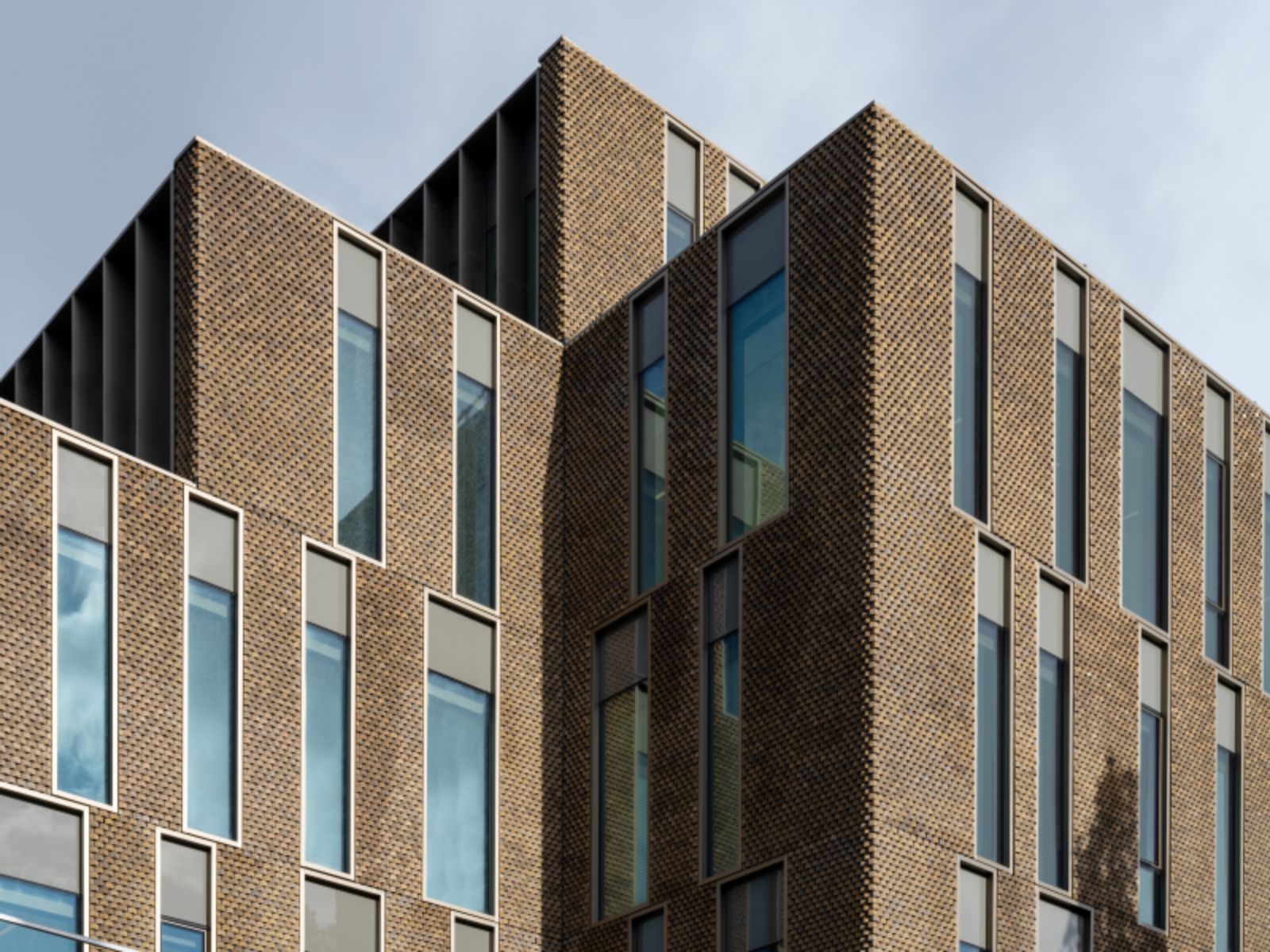 Photo © Ossip van Duivenbode
Photo © Ossip van Duivenbode
 Photo © Ossip van Duivenbode
Photo © Ossip van Duivenbode
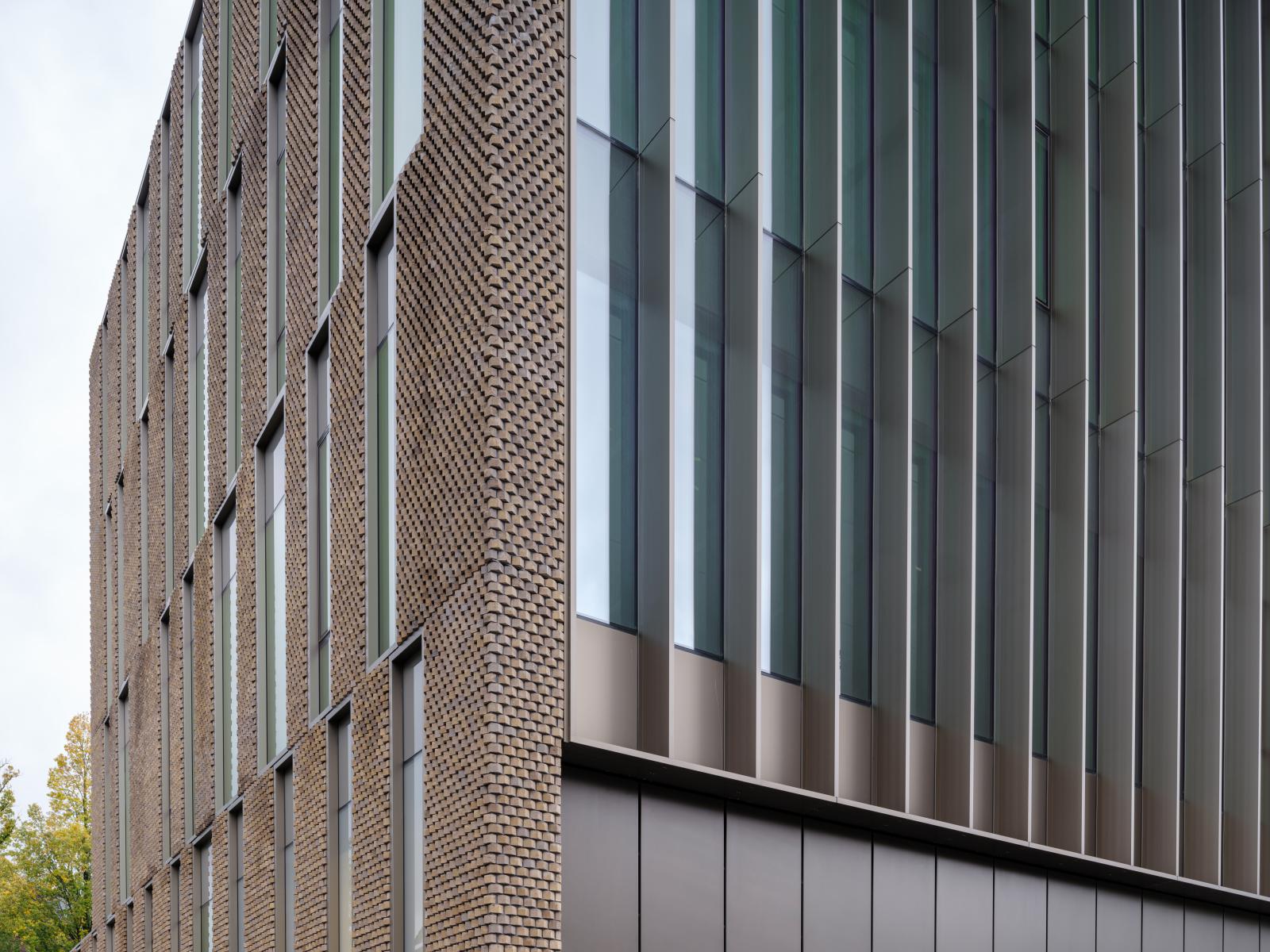 Photo © Ossip van Duivenbode
Photo © Ossip van Duivenbode
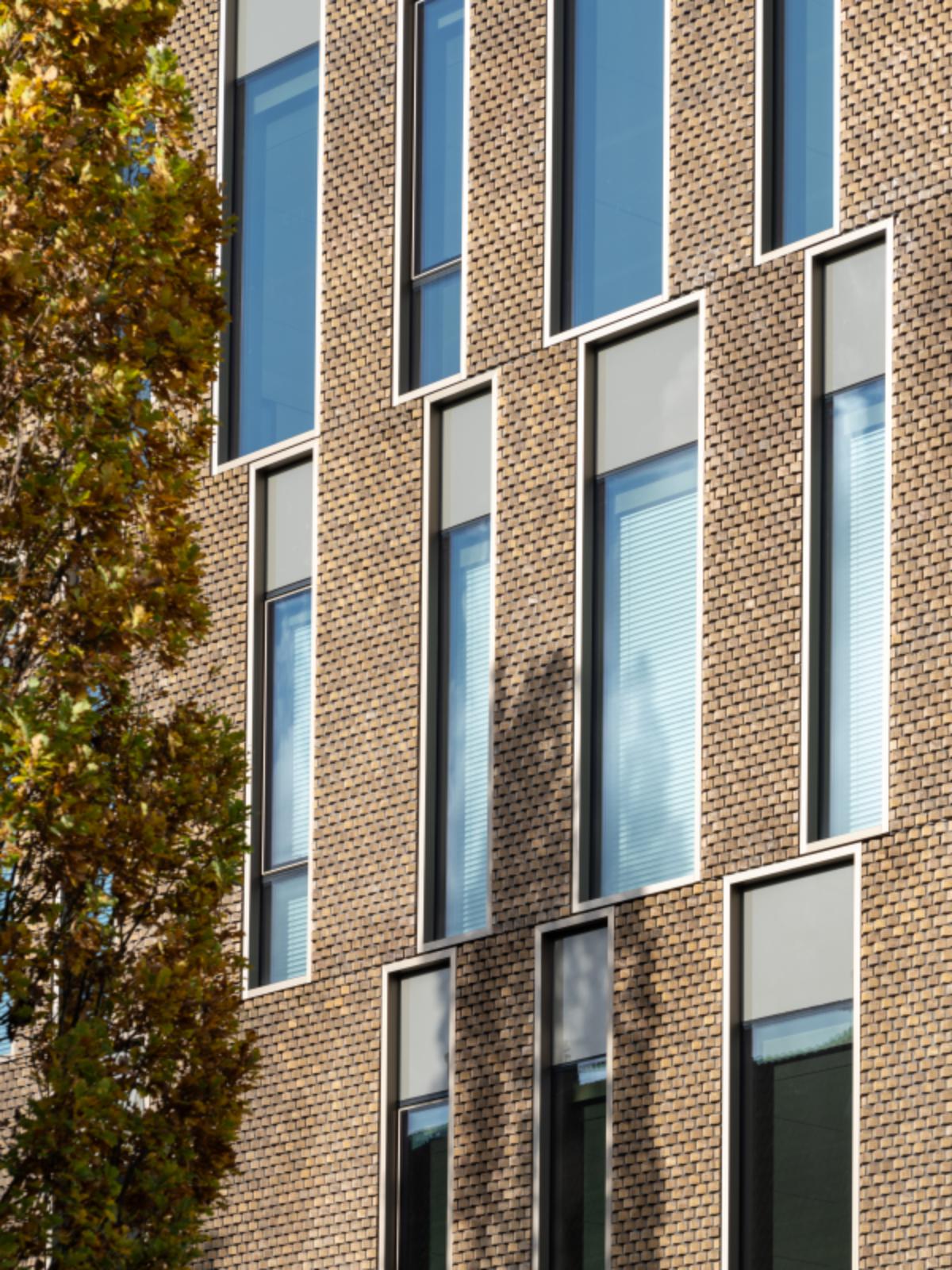 Photo © Ossip van Duivenbode
Photo © Ossip van Duivenbode
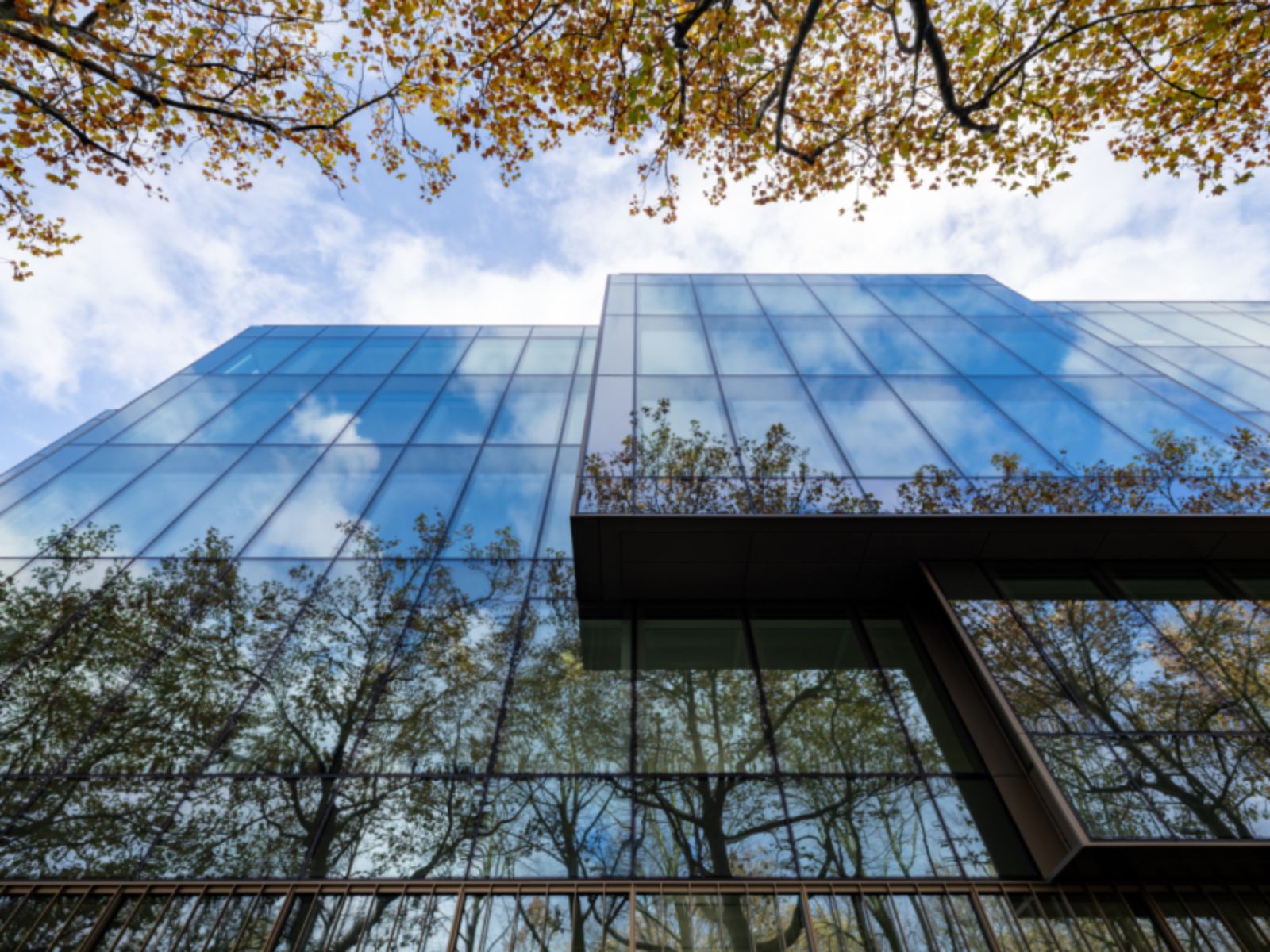
 Photo © Ossip van Duivenbode
Photo © Ossip van Duivenbode
 Photo © Ossip van Duivenbode
Photo © Ossip van Duivenbode
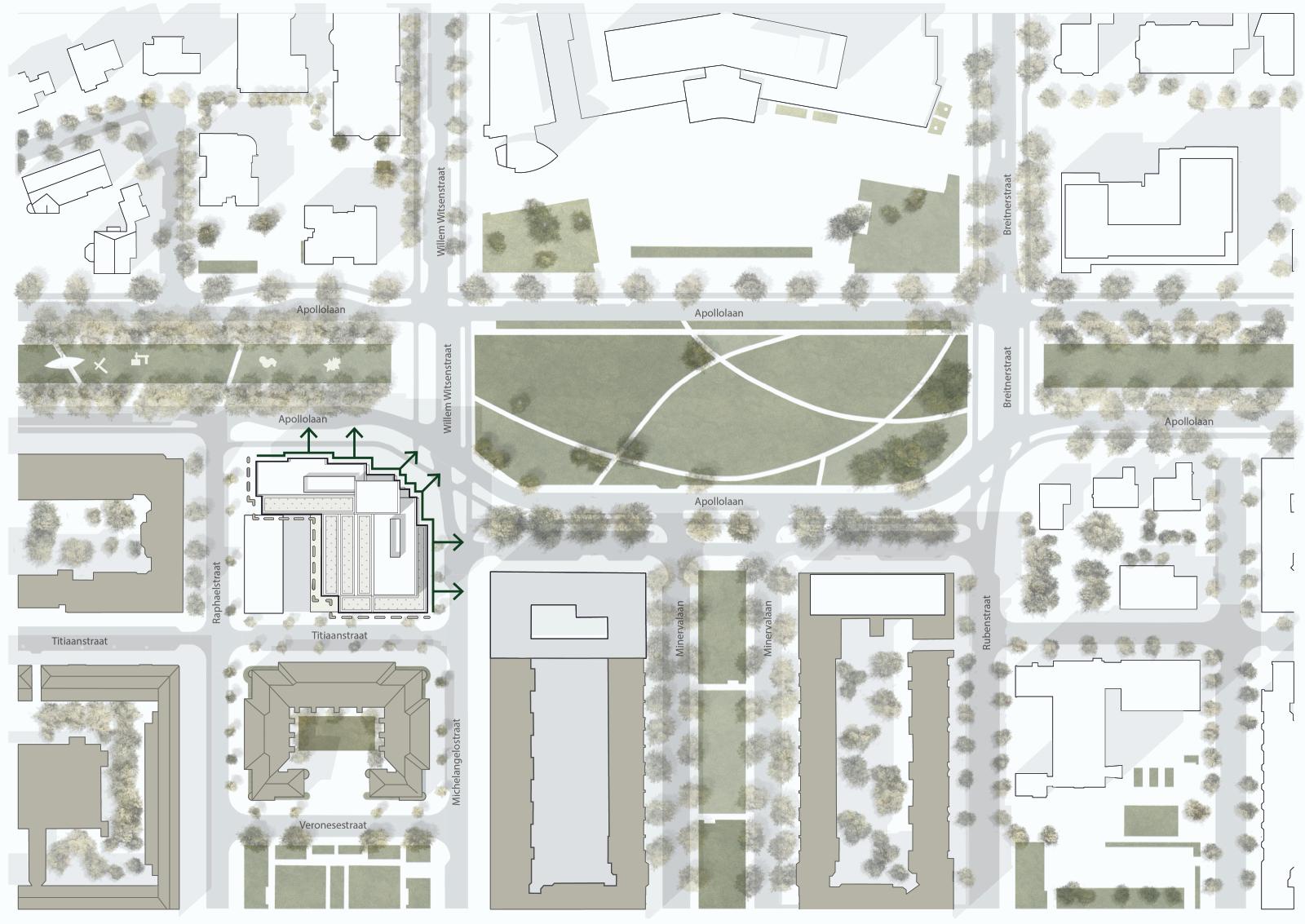 Site Plan
Site Plan
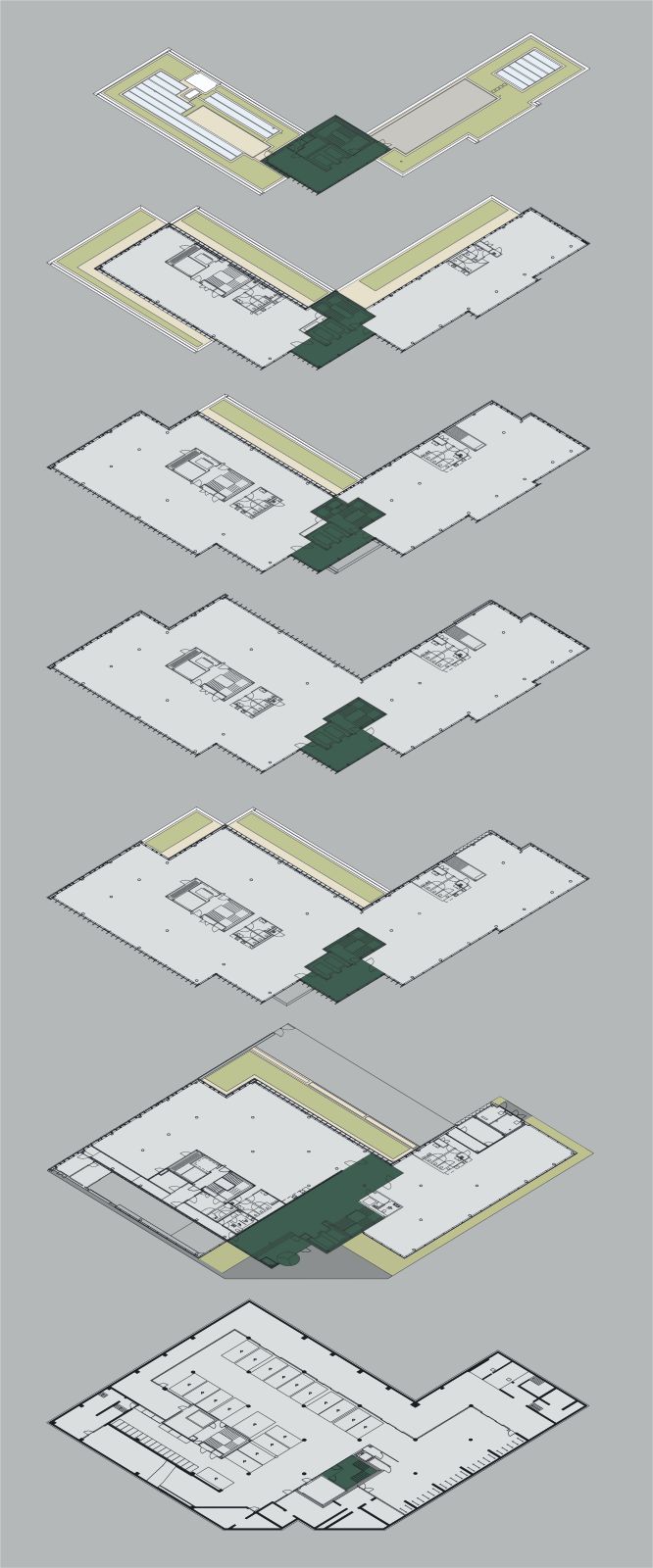 Plans
Plans
 Core and office space
Core and office space


