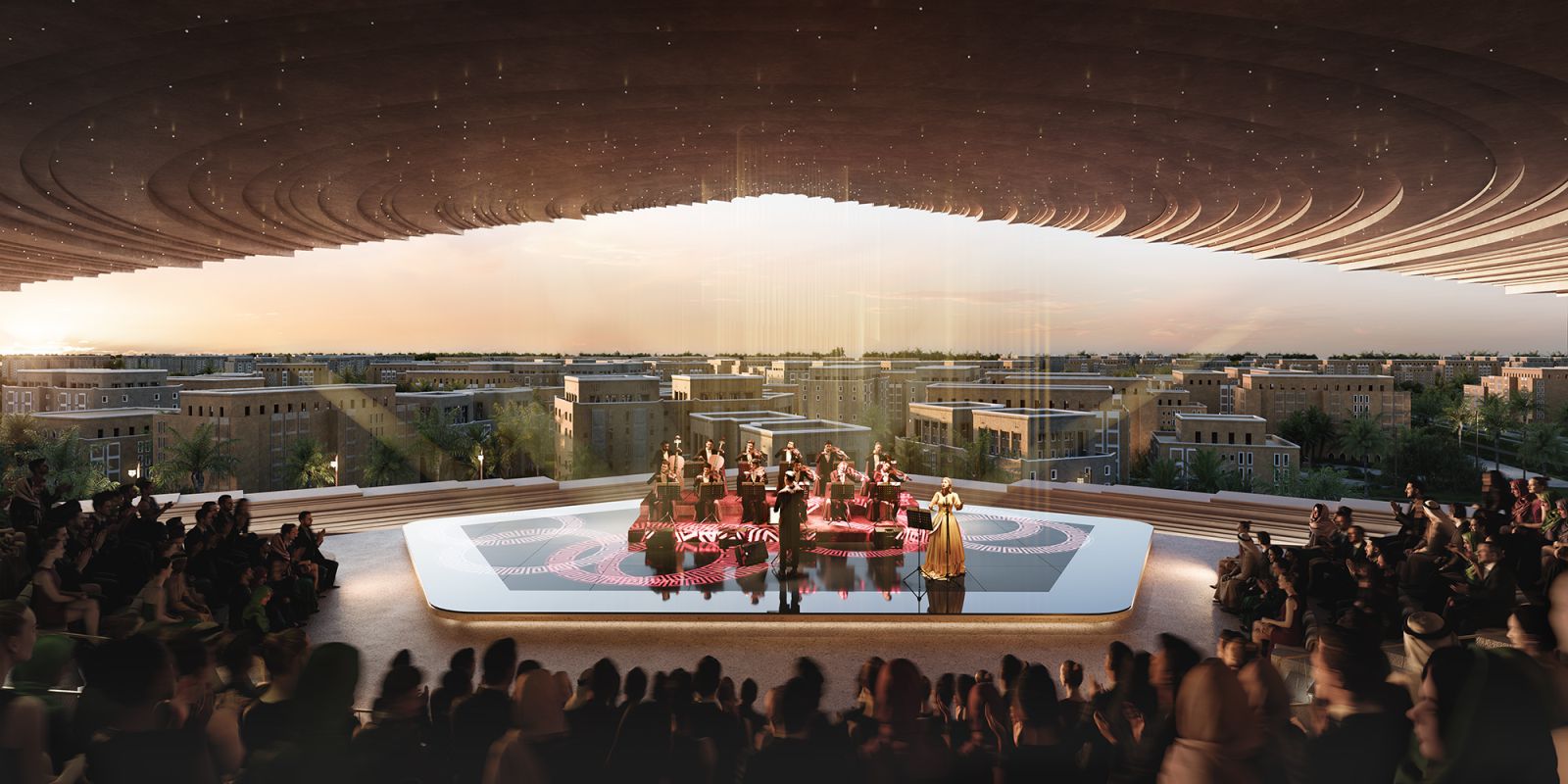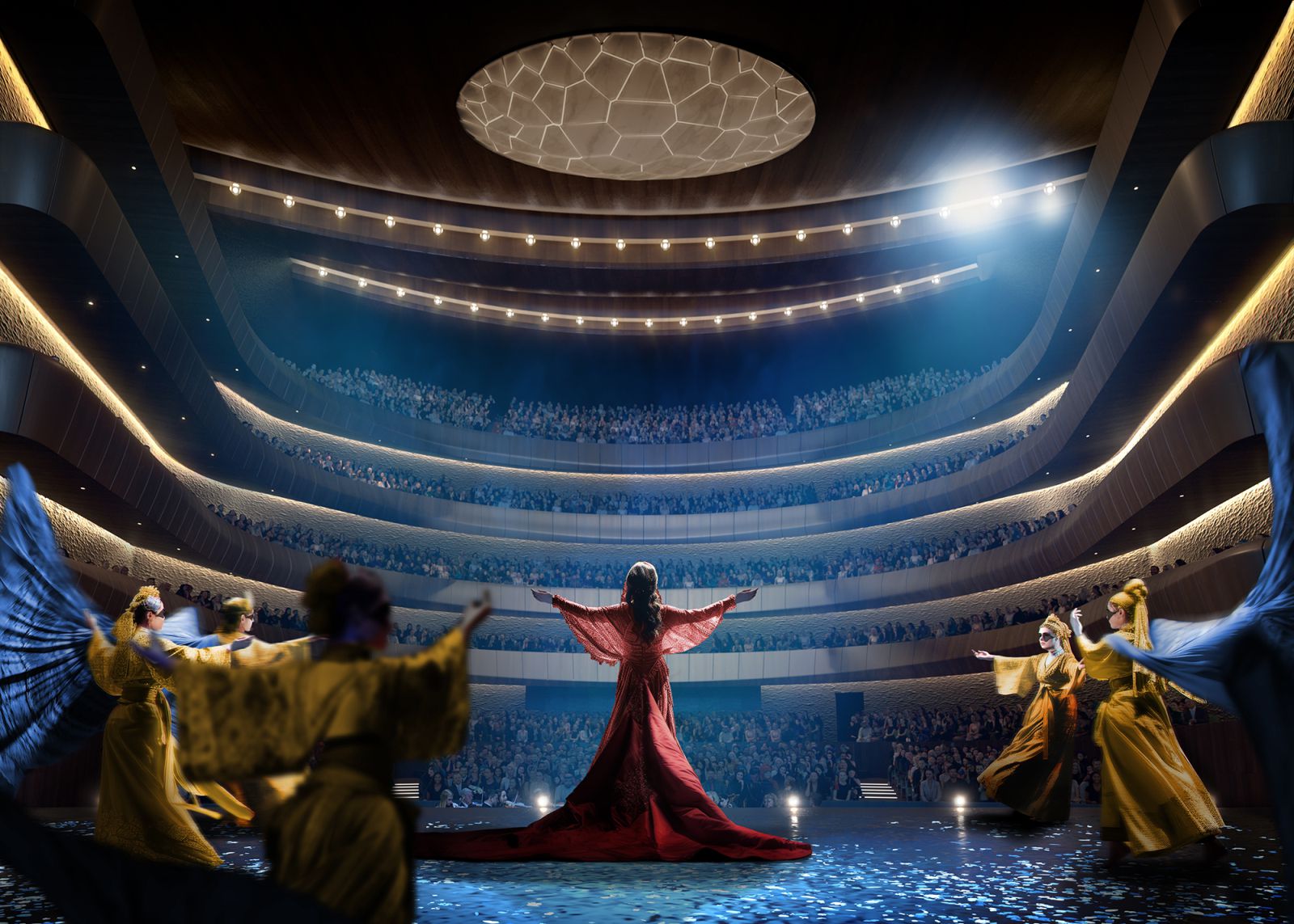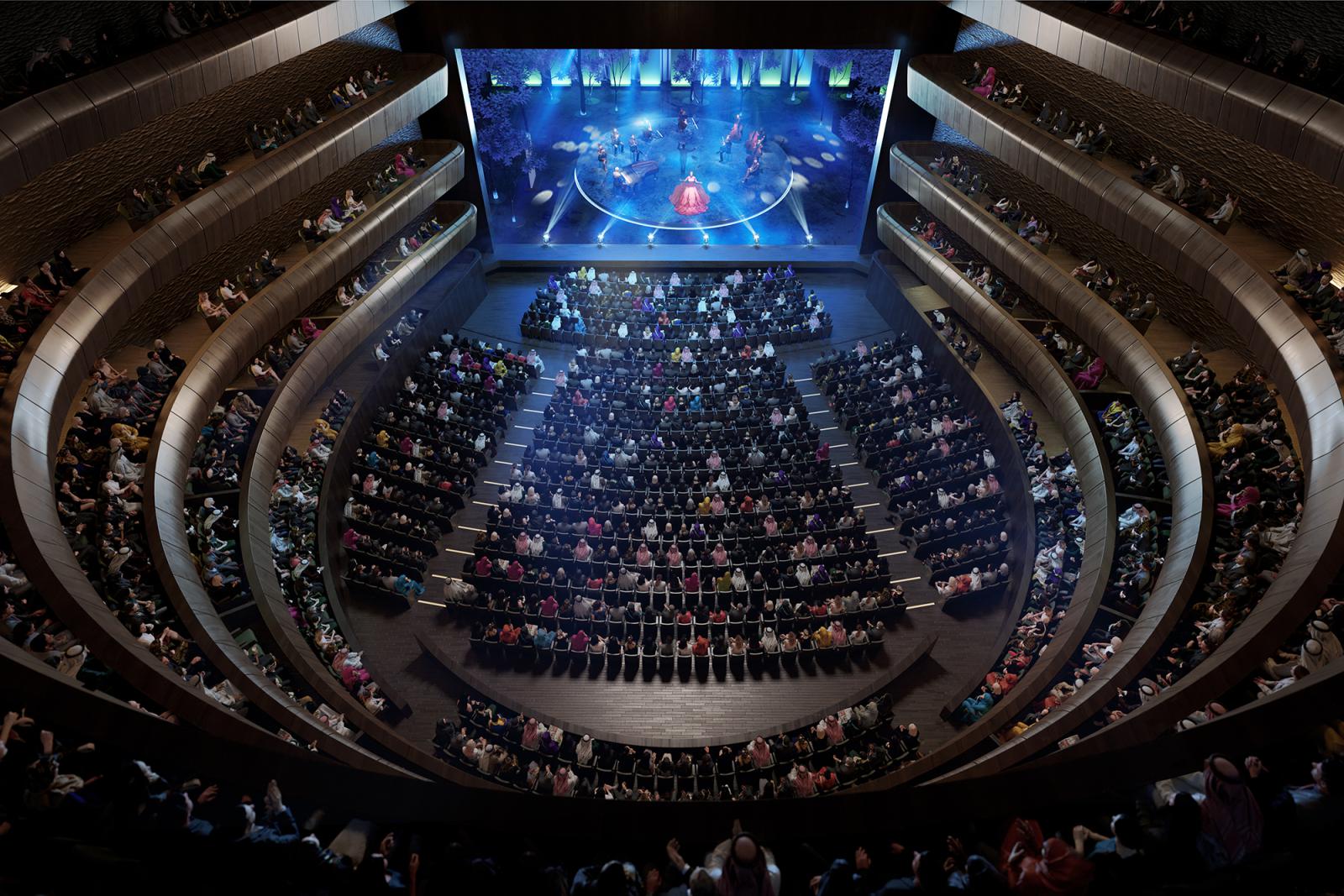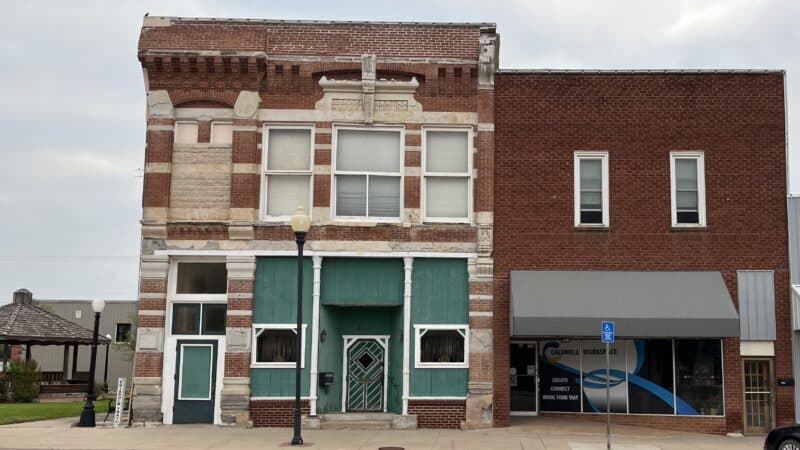With a proposal rooted in the surrounding desert landscape, local cultural heritage, and Najdi building traditions, Snøhetta has been chosen … More
With a proposal rooted in the surrounding desert landscape, local cultural heritage, and Najdi building traditions, Snøhetta has been chosen to design an opera house in the historic area of Diriyah in Saudi Arabia, creating a new stage for future generations of performers and audiences. Scheduled to open in 2028, the opera house will be built by Diriyah Company and operated by the Royal Commission for Riyadh City.
Designed as a cluster of buildings interconnected by open access passages throughout, the project will provide shaded relief away from the intense sun with green gardens open to both visitors to the opera house and the wider public. Seamlessly integrating these public spaces enriches both the cultural and recreational experiences and enhances the intrinsic value of the location.
 Image © Snøhetta
Image © Snøhetta
Inspired by local cultural heritage and landscape
Located on the banks of the Wadi Hanifah valley, the Diriyah area is the ancient birthplace of the first Saudi state. Known for its unique nature, it historically fostered oasis communities in a string of towns, hamlets, and villages using the vernacular architecture style known as Najdi to create almost entirely mud-brick structures, closely clustered to ensure constant condition of shade.
Today, the area includes protected cultural heritage and is undergoing a major transformation to become a renewed cultural and historic capital built with Saudi traditions and heritage in mind. Snøhetta’s design for the new opera house responds to these vernacular archetypes, local crafts, and its surrounding desert landscape such as the dry Wadi riverbeds. The concept is built on the idea of earth from the riverbeds, which crack when exposed to the hot sun, is molded by wind and rain, and then finds a new shape as separate forms.
 Image © Snøhetta
Image © Snøhetta
This idea formed the cluster of buildings, which appears to be rising from the ground with open passages throughout. Embracing the values of the Najdi cultural identity, the building mass will include a mixture of vernacular materials. Inspired by the linearity of the region’s geometric forms, history and craft, Snøhetta has also explored patterns in a variety of materials, resulting in distinct textures providing new perspectives on traditional shapes.
Diverse venues for culture
The 46,000 square meter opera house will accommodate around 3,500 people distributed across four venues, each tailored to specific types of performances. At the core, a 2000-seat opera theatre will set the stage for large-scale productions and headline artists. Complementing this, a 450-seat adaptable theatre and a 450-seat multipurpose theatre will host smaller events, interactive programming and rehearsals.
 Image © Snøhetta
Image © Snøhetta
A 450-seat, shaded rooftop amphitheater will be a prominent feature, accommodating outdoor performances and adding a unique dimension to the overall experience. This iconic project will also include a diverse array of facilities, including a visitor services pavilion, as well as a café and retail space.
Shaded and green open spaces
The cluster of buildings provide open access in between, making the opera house accessible to the public from the central boulevard and pedestrian-focused streets. This openness ensures that the cultural and recreational essence of the location is accessible to all, extending beyond just those attending a performance. The buildings are strategically oriented to create shaded outdoor zones that provide cool pockets away from intense sun and include vegetation and incorporated water misting for warmer periods.
 Image © Snøhetta
Image © Snøhetta
High sustainability ambitions
The project is designed to achieve compliance with the highest environmental regulations by considering water conservation, lighting, building orientation, and thermal comfort strategies that reduce unnecessary energy and water wastage. Utilizing open spaces and natural lighting efficiently have all been considered in the design.
Various approaches will also be applied to reduce embodied carbon for concrete and steel structures. In addition, the roof surface of the largest building volume will create a suitable ground for PV installation due to high solar exposure, contributing significantly to on-site or grid-wide clean energy production. Radiant cooling will be achieved in specific areas through chilled ceiling panels and displacement ventilation. Source by Snøhetta.
 Image © Snøhetta
Location: Diriyah, Saudi Arabia
Architect: Snøhetta
Consultants and collaborators: Plan A Consultants, Syn Architects, JLL, Penguin Cube, Tricon, Arup, Saudi Diyar, Buro Happold, Schlaich Bergermann Partner, Theatre Projects, Spec Studio, Evergreen Adcon, Fractal Landscape, Transsolar, Maha Mullah
Operator: Royal Commission of Riyadh City
Client: Diriyah Company
Size: 46 000 m2
Expected Completion: 2028
Images: Courtesy of Snøhetta
Image © Snøhetta
Location: Diriyah, Saudi Arabia
Architect: Snøhetta
Consultants and collaborators: Plan A Consultants, Syn Architects, JLL, Penguin Cube, Tricon, Arup, Saudi Diyar, Buro Happold, Schlaich Bergermann Partner, Theatre Projects, Spec Studio, Evergreen Adcon, Fractal Landscape, Transsolar, Maha Mullah
Operator: Royal Commission of Riyadh City
Client: Diriyah Company
Size: 46 000 m2
Expected Completion: 2028
Images: Courtesy of Snøhetta







