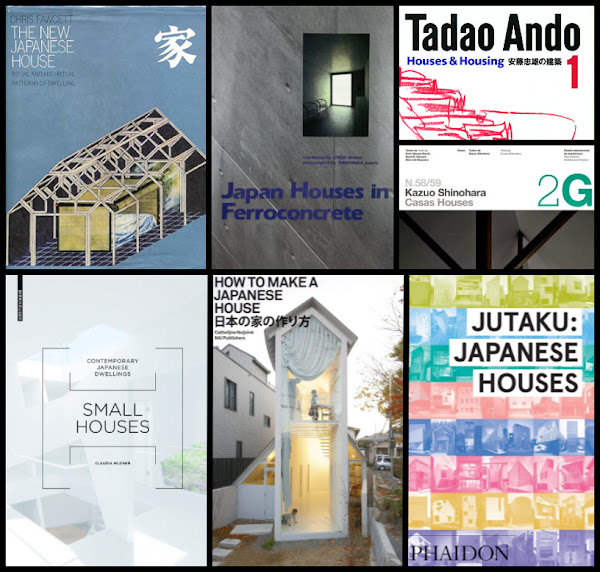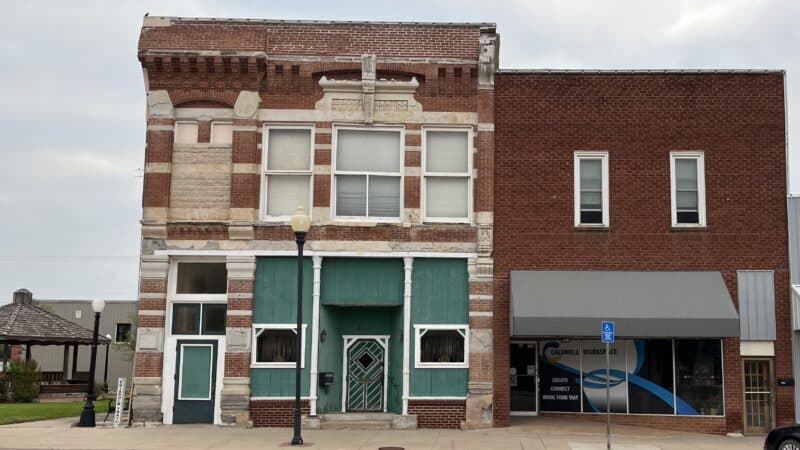Just as last week's Places in Time III post featured a trio of books that were initially listed in my earlier holiday gift books post, two of the three monographs featured here were also on that list. As happened when...
Just as last week's Places in Time III post featured a trio of books that were initially listed in my earlier holiday gift books post, two of the three monographs featured here were also on that list. As happened when I wrote this post, each book begins with a rhetorical question pertaining to monographs.
This post features the last reviews of the year. A week from today I'll have a year-capping roundup of my favorites from the many books featured on this blog in 2023.
An Atlas of Es Devlin by Es Devlin, edited by Andrea Lipps, published by Thames & Hudson, December 2023 (Amazon / Bookshop)
Is it possible to love a monograph on a designer whose work you're largely indifferent to? Es Devlin is a phenomenally famous artist and designer who is best known for creating the sets and backdrops for U2, Adele, Miley Cyrus, Beyoncé, and other big-name musicians, and for such events as the 2022 Super Bowl halftime show. Her London studio's designs for these and other performances, such as plays on London's West End, are provocative and attention-getting, befitting their spectacle nature ... but they're just not my thing; they don't strike my fancy. Her immersive installations, on the other hand, though I've yet to experience one, resonate more strongly with me; these include Forest of Us in Miami and Memory Palace from 2019. And while I like the design and the labyrinthine layout of the monographic exhibition now at the Cooper Hewitt that is also called An Atlas of Es Devlin, the appeal of her work to me is just fractional: yes on installations, no on the rest.
The parts that make me appreciate the book so much are the process-oriented project presentations. Very few projects are presented simply; most are accompanied by a smaller inserted page and/or a gatefold — something that requires readers to do extra "work" that heightens their awareness and increases their absorption of Devlin's creative process. Each project, furthermore, is keyed to one of the color photographs in the last half of the book, requiring more flipping-back-and-forth "work" and providing a peek at the finished products. Put another way, it's impossible to nonchalantly flip through this book. The design and construction of the book force a slow movement and entice a steady gaze. One gains so much in handling the book that they need not read every description of every project to understand a lot about Devlin as an artist and designer. I can't think of a more ambitious goal for a monograph than the way An Atlas of Es Devlin gives readers such an intimate understanding of her creative thinking.
Caruso St John Collected Works: Volume 2 2000–2012 by Caruso St John, published by MACK, October 2023 (Amazon)
Is it better for a monograph to have project descriptions written by the architect or by an external writer? The first type ideally give readers some insight into the architect's creative process, though at times these descriptions can read as promotional materials aimed at potential clients. Descriptions of the second type benefit from some objectivity and most likely a critical position, but they might suffer from a lack of information and the sense, on the reader's part, of not learning enough about the illustrated projects. Most monographs fit into one or the other, including the two other monographs in this post: Es Devlin's monograph features project descriptions in her words, while the latest monograph on Jones Studio was written by curator Marilu Knode. Like the first volume of Caruso St John Collected Works, put out last year by MACK but reviewed on this blog in early 2023, Volume 2 has a mix of project descriptions written by the architects and coming from magazines and other external sources, the latter often years earlier and outside of the context of the book.
In addition to the projects spanning from 2000 to 2012 and the inclusion of articles and essays written by others outside of the context of the monograph, the book also features texts by Adam Caruso and Peter St John. Befitting the series, these texts come from other publications, from lectures and interviews, most of them within the years covered by the volume. An example is Peter St John's "Aldo Rossi's Gallaratese Housing," first published in Building Design in 2012. The architect first experienced Rossi's famous building in 1980, when he was a 20-year-old student on a scholarship, also seeing the buildings of Terragni and catching the The Presence of the Past, the inaugural Venice Architecture Biennale. He recounts his first impressions of the building, discusses it relative to Rossi's famous texts The Architecture of the City and A Scientific Autobiography, and revisits the building to find it "more charming than before." A few pages later we read Caruso and St John's text on Pasticcio, a composition of fragments of classical architecture in Sir John Soane's Museum in London, and see their installation of the same name at the 2012 Venice Architecture Biennale. That is followed by restoration work at Soane's Museum, a new chancel for St Gallen Cathedral in Switzerland ... the whole book unfolds in this manner: one unexpected piece after another, adding up to a thorough and varied portrait of the duo's quiet and occasionally timeless architecture.
STRIVE: Jones Studio Adventures in Architecture by Marilu Knode, edited by Oscar Riera Ojeda, published by Oscar Riera Ojeda Publishers, November 2023 (Amazon / Bookshop)
Should monograph present many projects in just a few pages, or very few projects across more pages? Two years ago, Oscar Riera Ojeda Publishers put out Jones Studio Houses: Sensual Modernism, a monograph billed as "a self-imposed limited look at the 40-year-plus career of Eddie Jones." The thick, square book limited itself to houses (minus Jones Studio's own "house") and featured just ten of them, highlighted by Prairie Raptor, a stunning house in Oklahoma whose sculptural peak was inspired by Herb Greene's "Prairie Chicken" built in Norman, Oklahoma, in 1954. Digesting the book with its many photographs and drawings accompanied by short blurbs by famous names lauding Jones's architecture, it was clear the book was an incomplete portrait of the studio run by Eddie and his brother and first partner Neal Jones — a first course, if you will, to a larger, more well-rounded presentation of their work.With more than 40 built and unbuilt projects spanning more than 40 years, STRIVE is that main course. If a food analogy for an architecture monograph feels a bit contrived, note that three of the book's five sections take on "Family Table" titles. Instead of a literal family coming to the table to eat, the "family" is made up of Jones and the other architects in the studio, and the "table" is a collaborative work surface about which everyone's desks are arrayed. "Family Table #1," as it's called in the book, was in an office building in downtown Phoenix designed by Alfred Newman Beadle in 1978. In 1984, Eddie moved the studio he had established in 1979 (Neal joined in 1986) from his house to the Beadle-designed building, and years later he expanded within it to create the open-plan family-table office space. (Some further synergy between Beadle and Jones can be found in the fact both of them relocated from the Midwest to Arizona: Beadle from Minnesota, Jones from Oklahoma.) Jones Studio stayed in the Beadle building for 32 years, moving into the purpose-built "Home and Studio" in Tempe that begins the book's "Family Studio #3" chapter. The floor plans in STRIVE show how the literal table in the Beadle building is also at the heart of the now seven-year-old Jones Studio Office; the table and branching desks are described in the book as the "nerve center" of the studio and an "open mosh pit of ideas."So, you might be asking, what about "Family Table #2"? This is the most interesting of the trio, at least in the context of the book, and in two ways. First, for the exhibition southwestNET: Jones Studio, Inc. that took place at the Scottsdale Museum of Contemporary Art in 2006, the studio moved its operations into the gallery for its three-month duration, from May to September. Indeed, the studio — the family — literally became the exhibit, sitting at custom-designed desks that converged to form "Family Table #2." Photos in the book show a somewhat typical architecture office, with computers, phones, and lots of papers in the middle of a gallery with drawings on the wall, drawings suspended from the ceiling, and museum goers taking in the scene. The second thing of interest is that the exhibition was curated by Marilu Knode, who considers it "one of the most exciting of my career." She was later approached by Jones Studio to tell the story of the firm in what would become STRIVE. Her writing and consistent voice detached from the making of the projects help make this monograph so good, especially compared to the many monographs that are written in-house and read like marketing copy and therefore lack firsthand insight. People who actually read Knode's words that accompany the buildings will learn A LOT about the studio's process and what makes each project so interesting, beyond the obvious skill with which they've been designed.
Having looked at numerous architectural monographs, I've come to the conclusion that the project that occupies the middle section of a monograph is often the most important — both for the architect and for the book itself. The five chapters of STRIVE start with "Jones Studio: The Early Years" and end with "Focused Future," chronological bookends for the three "Family Table" chapters. Given this structure, the second of those, "Family Table #2," sits in the middle of the book's nearly 500 pages. While the firm was working at the southwestNET exhibition, they submitted an RFQ for the Mariposa Land Port of Entry in Nogales, Arizona. In 2007, Jones Studio got the job, which became a "colossal, firm-altering undertaking." While Knode's words partly reinforce my hypothesis for middle-project importance, the project's documentation in photos, drawings, and numerous texts over more than 40 pages cement it. The building, completed in 2014, is also found on the cover — another sign of the project's importance in the impressive Jones Studio portfolio.























