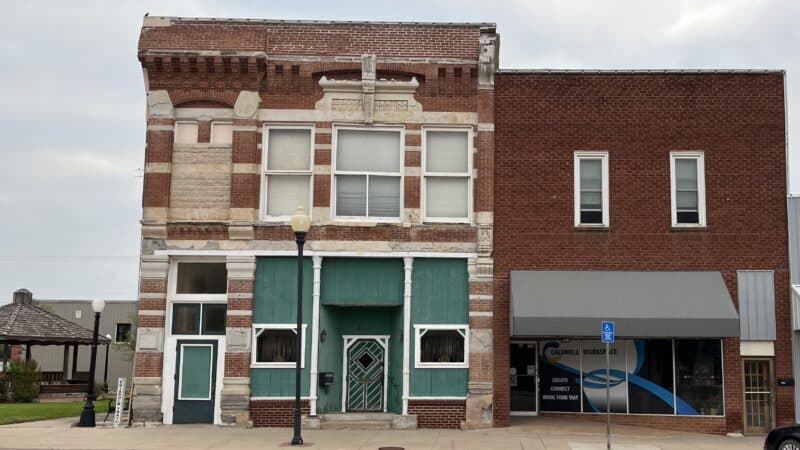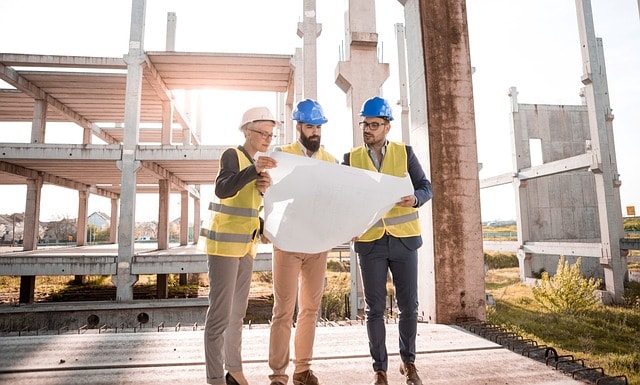Team: Irgen Salianji, Liana SofiadiVisualizations: Pavlos VentourisStatus: Competition projectLocation: Tampere, FinlandProgram: Museum, public functions and landscapingArea: 4.965m2Upon careful study of the city of Tampere, it became obvious the central role that the industrial heritage plays for the identity of the city. As a result the...
Upon careful study of the city of Tampere, it became obvious the central role that the industrial heritage plays for the identity of the city. As a result the new museum is perceived as an extension of the Finlayson Factory, with its geometry and materiality pre-defined. However, there was a need to add up more qualities and excitement to the project, and relate it more profoundly to the context. The idea was that the new museum should be radically integrated in the context on the basis of its concept, volume and materiality. The ‘radically’ of a grand gesture that affects the urban functionality and the character of the building. The surrounding buildings and the city’s new masterplan that turns Kuninkaankatu Street in one of the main pedestrian and cyclist arteries connecting the central square to Särkänniemi, was taken into account.
As a result, a diagonal axis was drawn starting on the side of the Finlayson Palace and ending at the intersection of Kuninkaankatu and Finlaysoninkatustreets. This axis splits the museum site in two parts. This diagonal cut achieves firstly the visual connection between the industrial complex and the neo-classical Finlayson Palace, keeping the architectural dialogue on. More importantly, it offers the chanceto rethink the building location. Stepping back from the site’s western edge, the new museum is compactly placed on the east part of the site. The rest is kept free for the park and the city. This profound urban gesture creates visual connections, paths and openness, while it reinforces the project’s urban and architectural identity.
This axis also generates a border, a green zone on the opposite part of the site, where a small-scale ‘neighbourhood plaza’ is created. This square acts as the Western welcoming gate of the whole Finlayson complex. Therefore, the parking entrance and a public space are also neatly and discretely located there, along the existing building.
One of the main design objectives is the building to refer to its industrial context. The museum acts as the extended end of the Finlayson Factory. Therefore, the closer to the factory, the more solid and massive it gets. On the other side, the openness towards the city and the park influences also the form and materiality of the building. It can be seen as a wooden box, solid on the one end, dissolving slowly towards its other end, when reaching and referring to the openness and the park. There it becomes light and transparent. Similarly the red-brickshell, a reference to the industrial character, dissolves into an intangible glass façade. The glass ending of the building welcomes green and urban views, and the framing of the Finlayson Palace.
Following its form, the programme of the building is divided into public and private. The public part of the programme is placed within the transparent part of the building, the atrium. The aim is to activate the park and the neighbourhood by placing the public functions on the ground floor behind glass. However, some ‘back of house’ functions are also placed strategically in public view. The aim is to set a museum-alarm on for the pedestrians and offer a glimpse of the operational museum functions.
The moment one enters the museum, the shop, the multifunctional and workshop space, the café, and the info-ticket points are already in sight. A panoramic ramp situated in the atrium, and two elevators, bring the visitor to the entrance point of three levels, where the exhibitions are placed.
There is a vertical ‘back-bone’ on the east side of the museum. It houses the staff and artwork elevators, the (second) escape stairs, the toilets, and a part of the mechanical and electrical installations. Attached to the back-bone are the loading, packing, settling and personnel spaces on the ground floor, the staff workshop, multifunctional and technical spaces on the underground floor, and last but not least, the artwork storage on the highest and safest level.
The exhibition space is the semi-public zone of the programme. Entering and exiting the gallery space is possible for the public only through one gate per floor. It was a conscious decision in order to ensure the access control. However, the routing in the galleries could be set up to be circular, or via a main central space and smaller spaces around it, or any other scenario that could serve efficiently the curator’s intentions. In order to preserve the highest possible levels of flexibility, two loading bearing systems were configured; firstly, a grid of CLT columns that forms a central, grand opening and long narrow spaces on the sides; secondly, a dense grid of timber structural beams on the ceiling, where a secondary bearing system could be mounted on. This combination offers a wide range of possibilities for space unification or fragmentation. There is sufficient storage space within the galleries for these modular units to be stored.
The atrium serves as an aerial exhibition space. Large-scale, contemporary exhibitions could be hung from the 20m-height ceiling and act as an ever changing museum logo. The main functions of packing, settling and loading take place on the ground floor, where there is straight connection via elevators to the exhibition spaces. Each exhibition level could be easily isolated without influencing the function of the museum. Large scale artworks could be inserted into the gallery space through the exterior openings on each level, or as a secondary alternative through the opening glass façade of the atrium.
The main structure of the building is made of wood, in combination with the two concrete cores. It consists of a grid of columns supporting the solid part and cantilevering the column-free atrium. The wood is used as the main construction material, selected to reduce the construction cost. The intention behind this choice was a sustainability and circularity driven design objective. The wood is a local material, easily purchased, able to be re-used, and environmentally friendly.
The wood presides over the interior of the museum creating a warm atmosphere. The interior atrium facade unfolds like a wooden ribbon, which provides the interior design with continuity and a vertical aesthetic. The furnishings of the communal spaces are made also by wood. On the contrary, the wooden element in the galleries is limited to the floors and beams. White plasterboard panels supported by a steel framework clad the interior walls. To give the exhibitions a more uniform atmosphere, Barrisol light ceilings are applied between the wooden beams.



























