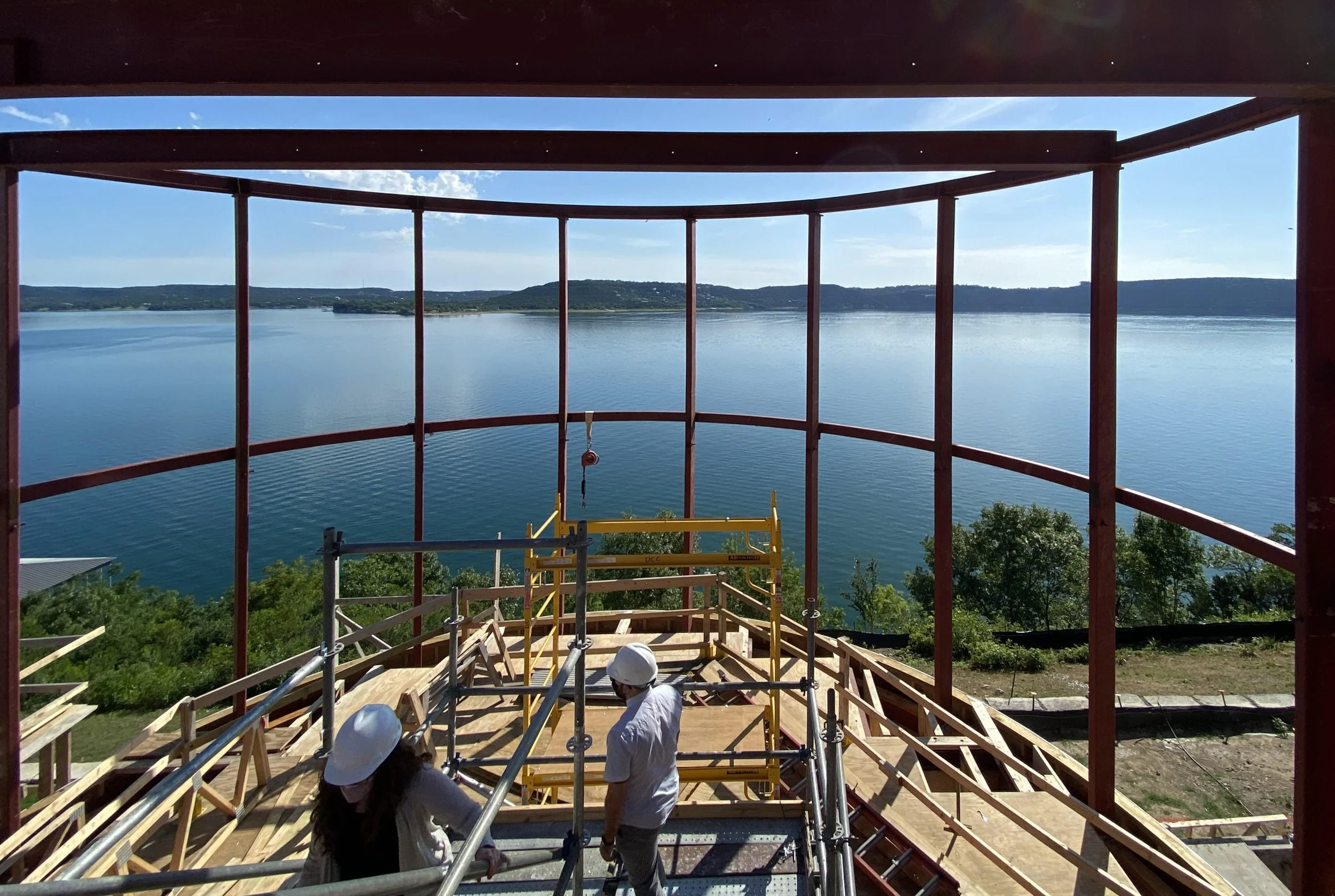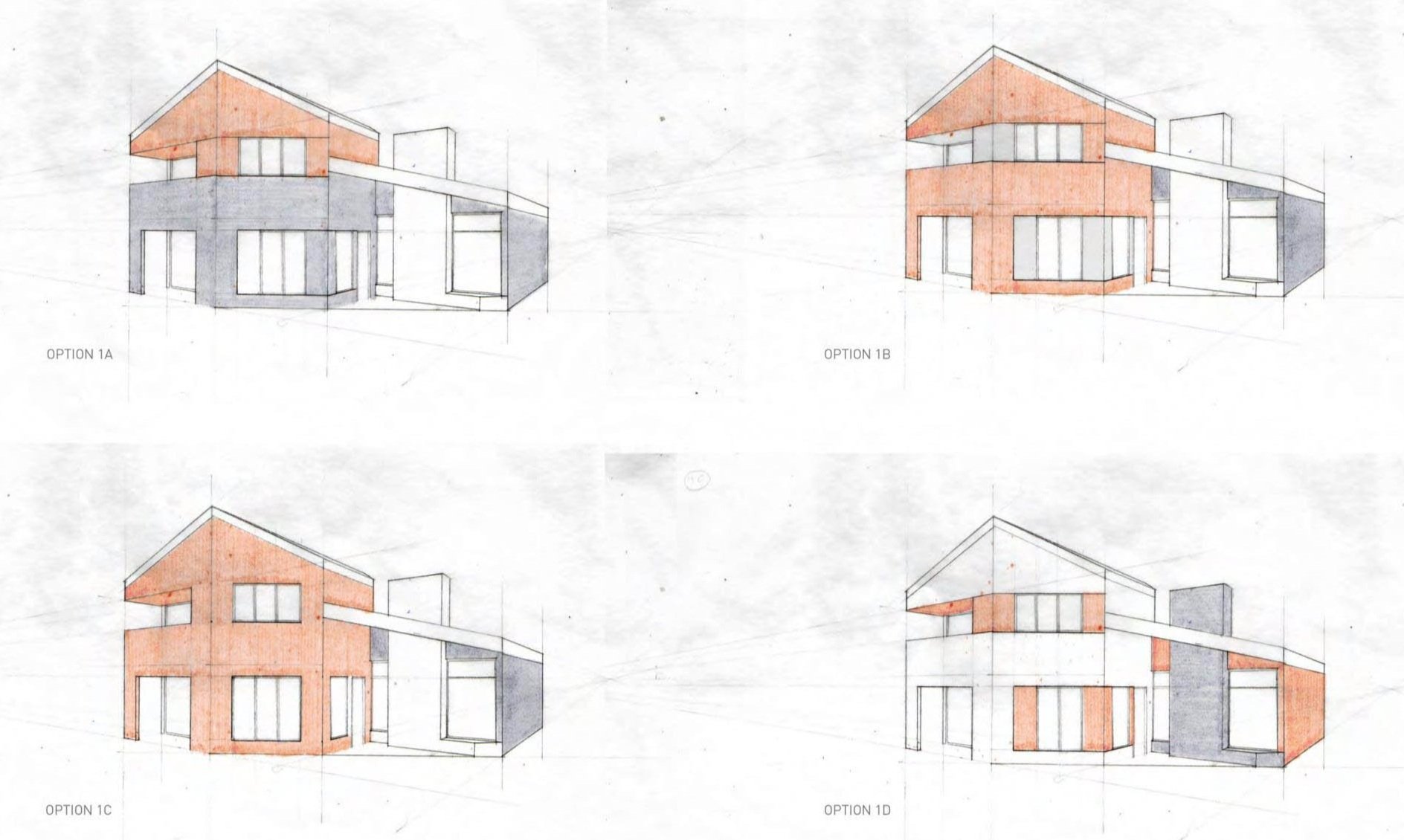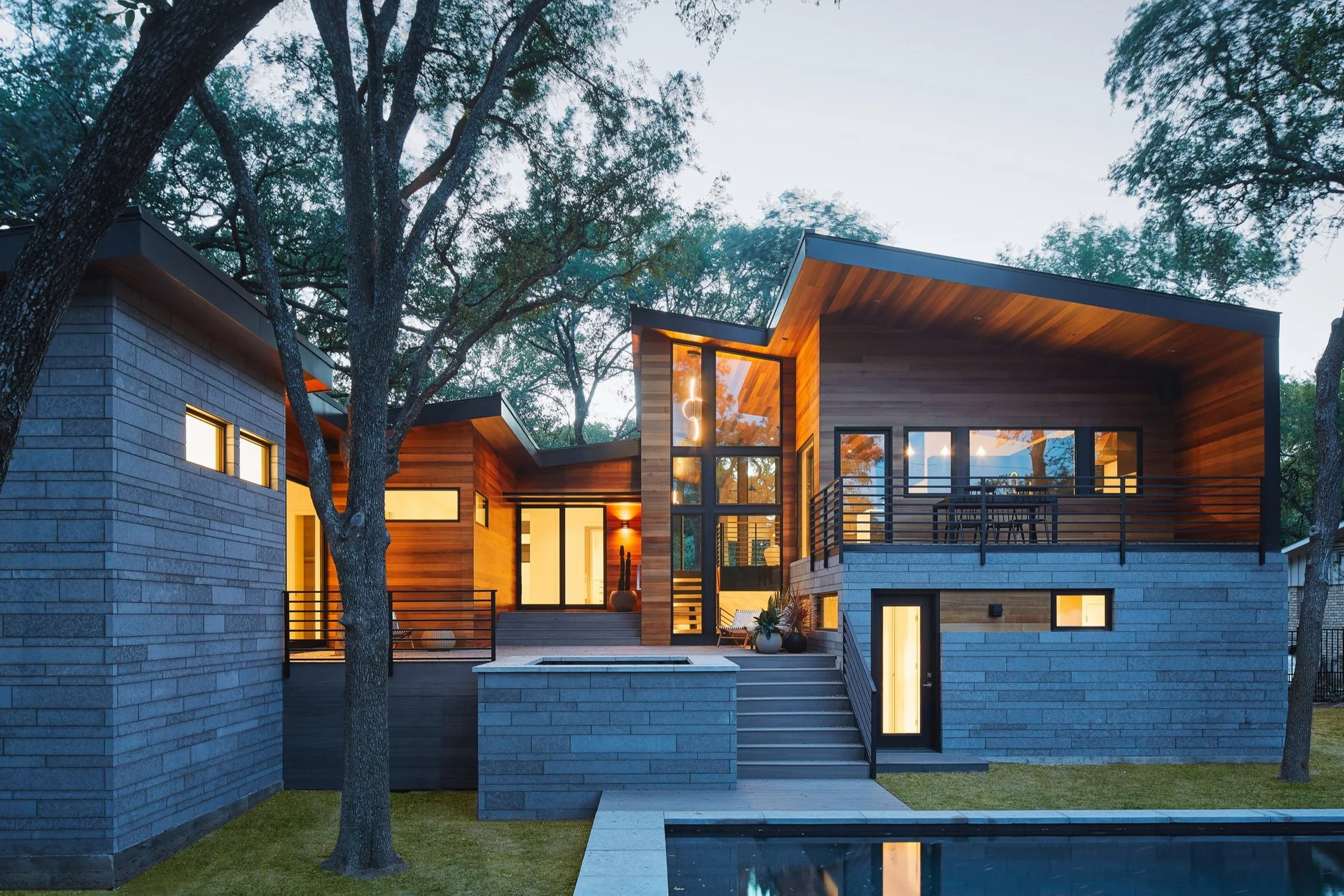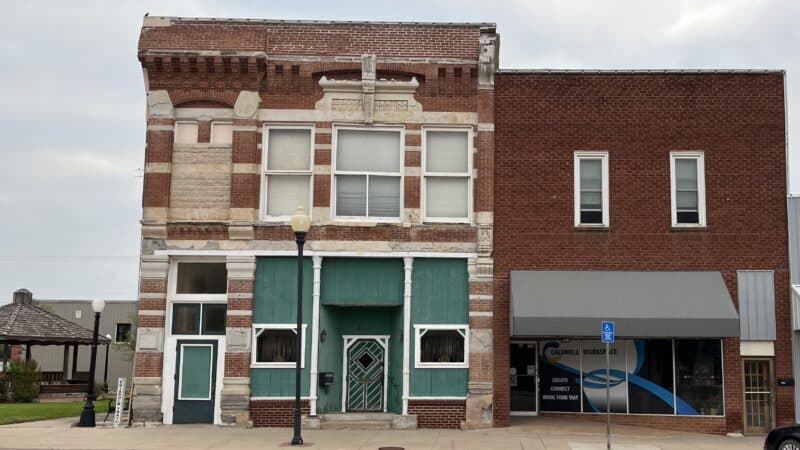When working with an architect to design a custom home, the second phase of the design process is called Schematic Design. This is when the building starts to take shape through a series of design exercises that test out...
When working with an architect to design a custom home, the second phase of the design process is called Schematic Design. This is when the building starts to take shape through a series of design exercises that test out the goals and requirements established during the pre-design programming phase.
Schematic Design is iterative. The architect will typically start by showing a single, or several, options for a floor plan or overall configuration for the lot and for the house. The owners and architect will meet and review the design progress and direction, discussing which elements work well for the owners or present exciting opportunities for the finished spaces. It is very common for owners to discover new requirements and preferences during this phase as they start to see their future home coming together. The architect will synthesize the owners’ feedback and present new options to the owner for review. This cycle is typically repeated 2-3 times, and might take 6-8 weeks.
Schematic Design establishes the floor plan, a three dimensional form, and a general material expression of the house. The architect will illustrate the design concept for the house through diagrams, floor plans, and a series of sketches that describe the look and feel of the building. These sketches may be hand drawn or be screenshots of a 3D model. Physical models are also sometimes created to clearly express the form and organization of the building.
At the end of Schematic Design, the house design will be defined at a basic level. Schematic floor plans with dimensions and several renderings will be delivered to the owners. At this point, owners frequently engage a general contractor for pre-construction services to ensure their desired scope will ultimately meet their budget. Additional design phases follow and continue to develop and refine the scheme in more detail, eventually resulting in a full construction document set.

Octant House Concept Diagram and Rendering // The home is organized into 4 parts, each intersected with a cantilevering volume. The rectangular mass of the house supports a cantilevered glass reading room on the left and a circular glass living room volume on the right.













