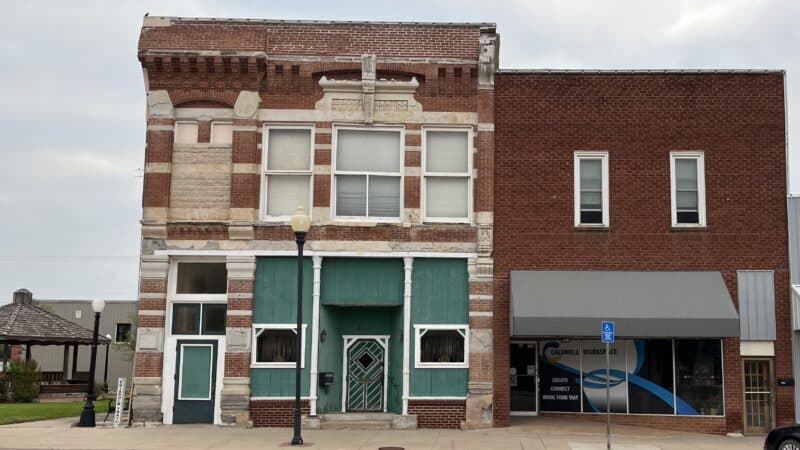On a sunny morning in early August, I joined the Shepherd of the Hills congregation as they celebrated Sunday worship outdoors. Like many congregations, we weren’t inside the newly renovated sanctuary due to Covid concerns. But the key to...
On a sunny morning in early August, I joined the Shepherd of the Hills congregation as they celebrated Sunday worship outdoors. Like many congregations, we weren’t inside the newly renovated sanctuary due to Covid concerns. But the key to the success of this outdoor gathering was several years in the making. Careful planning and creative design transformed an underutilized courtyard into a beautiful and effective sacred landscape.
Early in the master planning process, congregation members identified the courtyard as a major issue. Many were concerned about drainage. Others were worried about circulation and how hard it was for first-time visitors to find the entry. Everyone agreed the stand of mature oak trees needed to be preserved.
 The master plan developed a strong vision for the central courtyard as the organizing element for the church campus. Moving the playground and working with the natural slope, the central space was reimagined as an informal amphitheater for social gatherings and worship. The team engaged landscape architects Tim and Elizabeth Franke to develop the concept.
The master plan developed a strong vision for the central courtyard as the organizing element for the church campus. Moving the playground and working with the natural slope, the central space was reimagined as an informal amphitheater for social gatherings and worship. The team engaged landscape architects Tim and Elizabeth Franke to develop the concept.
On that August morning, I remembered many discussions about ways to organize the space. We planned places for an altar or musicians in several locations. Thanks to social distancing, the worship team that morning used all the spaces with musicians and ministers spread out to keep lots of room between them.
As congregation members sat on the lush terraces in the deep shade of the oak trees, I recalled the congregation’s patience waiting to install a new hybrid grass that thrives in full shade. Some people brought chairs, but many chose to sit on blankets or directly on the soft grass. Walks and connections made all the gathering spaces fully handicap accessible.
To detain and treat storm water, a shallow basin with a rain garden separates the paved area from an existing covered walkway. Though we’d had minimal rain in the late summer, the plants were well established and looked great.
New architectural elements address key issues of circulation and entry. We designed a covered portal to the doors leading to the sanctuary. Placing a terraced deck in front of the pre-school created a sitting area at the edge grassy terraces. Limestone blocks line the upper edge of the amphitheater and screen cars from the adjacent parking lot.
Planning an outdoor place for multiple uses, including worship takes time and creative thought. From the earliest master plan concepts, Shepherd of the Hills prioritized investment in their courtyard space. The beautiful experience of outdoor worship on a summer Sunday is another reminder of why it’s worth the effort.
For more information on the master planning process, download 10 Essentials for Congregation Master Plans.













