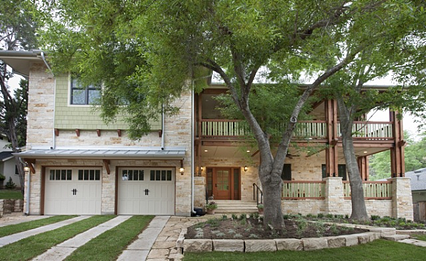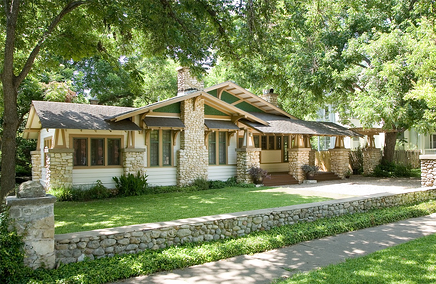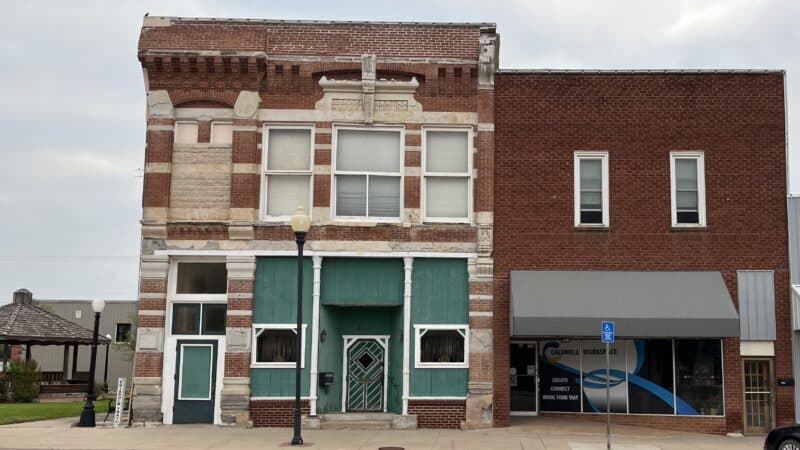Insulation Tips for Hot, Humid Climates
Insulation Tips for Hot, Humid Climates
The best way to insulate your house (or church, school, or office building) greatly depends on what type of environment you live in. If you look at historic houses and buildings, you can learn a lot about how to design for your climate, because early builders had to adapt to the local conditions to try to make buildings as comfortable as possible.
 Purple Heron Residence. New construction utilizing many of the details discussed in this article.
Purple Heron Residence. New construction utilizing many of the details discussed in this article.
A quick example of this is the placement of the fireplace in northern versus southern homes. In the North, the fireplace was placed in the center of the house to maximize the heat gained. In the South, the fireplaces were moved to the exterior wall of the house -- or even outside the house -- to reduce the heat gain (and fire risk). The Baily-Houston House made this an architectural feature with an oversized fireplace expressed on the exterior.
Historic Speedway Bungalow. Deep porches and overhangs are timeless solutions.
In the 50’s, 60’s, and 70’s,builders decided that technology (air conditioning and the like) could solve all of our problems and started building the same house type throughout the country without much thought for the climate or environment. Whereas today's houses can be made comfortable, we are no longer able to keep up with the energy demands of this short-sighted thinking.
If we combine the most up-to-date building technology with the design concepts of earlier houses, though, we can make truly efficient buildings that are designed for our climates. Here are some quick tips from both sides to help you make a more efficient house in a hot humid climate.
Don’t Forget Your Umbrella
In hot, humid climates, the majority of the energy used to make the house comfortable is spent on cooling and dehumidifying the house. Houses must be insulated and sealed to try to keep the heat and humidity that surround the house from getting into the house. The hotter the temperature and the higher the humidity, the more there is a natural force driving the heat and humidity into your cool, relatively drier home.
However, the bigger heat load to deal with in this climate is the direct radiation from the sun beating down on the roof and west walls. The sun's rays directly heat up the surfaces of the house, and that heat conducts to the inside. If you have ever stepped on black asphalt or gotten into a car during a Texas summer, you have experienced how an object sitting in the sun can heat up much more than the ambient air temperature. Here are some old school techniques that really help.
Light-colored roofs reflect a lot of the radiation away from the house. This is like wearing a white shirt rather than a black shirt to be cooler. A new-school technology is the use a radiant barrier to reflect the heat out.
Another best practice is to have a vented air cavity directly under the roof. This allows a lot of the heat to be reflected and dissipated before it even gets to the roof insulation. Think of how much cooler it is under a canopy or tree than in the direct sun. Like a canopy, a vented roof basically shades the rest of the house. As with all roofs, there is heat conduction through the fastening systems, so other insulation methods are also needed, but this simple detail will go a long way toward reducing your heat load. Vented masonry walls can also help in a similar way.
Using properly sized overhangs and porches is a terrific way to protect walls and windows from the direct radiation of the sun (and the water from rain). This is especially important on the south and west side of houses -- which is why you so often see large wraparound porches on southern ante-bellum homes. Not only are they a great place to sip Mint Juleps, but they also shade the windows from the blistering afternoon sun.
Trees in this climate are also really great for shading the house. Just like a vented roof, the tree blocks the heat gain from the sun.
Here is a recent video showing the vented roof on one of our projects:
Location, Location, Location
More insulation is not necessarily the best way to make an efficient house. Since the heat load is higher on the roof than walls, just adding more and more insulation to the walls does not necessarily improve conditions. According to the Icynene web site (Icynene is a top spray insulation provider), “93% of conductive heat flow is already stopped by R-13 insulation. Upgrading from R-13 to R-40 reduces conductive heat flow by only another 5%.” The 2009 Energy code has brought the insulation requirements up to R-13 in the walls and R-30 in the roof.
While just adding more insulation to the building doesn’t necessarily get great improvements in efficiency, adding insulation to the right locations does. One of the best things you can do is to move the attic insulation so that the air conditioning ducts are inside the insulated envelope. This makes the air conditioning units have to work less hard because the ducts lose less energy. Un-insulated attic spaces in hot humid climates easily reach 140° and higher, so if you have an air conditioning duct with minimal insulation running through the hot attic, you can imagine how much of the cooling is lost before it even gets to your rooms.
Another good practice is to have a continuous layer of insulation by using a layer of rigid insulation to wrap the whole house. The continuous insulation solves the problem of thermal bridging, which occurs when a structural member, such as a stud, spans the wall cavity and creates a path around the insulation for heat to conduct. This is especially a problem with metal studs, and recent code updates require continuous insulation when metal studs are used. In the high performance walls we are building with now, there is a significant difference between the wall insulation (R-17 for a 5.5” Fiberglass Batts, or R-19 for 5.5” of Icynene Spray) and the insulation value of a wood stud (between R-6 and R-7 for a 2x6), so continuous insulation is a good idea—especially in locations where studs are grouped together for structural reasons.
Here is a video showing the continuous insulation on one of our projects.
Our Lips Are Sealed
Well-insulated walls do not do much good if air is seeping in or out of your house through paths like window seals, construction joints, or cracks. Air seepage not only allows the energy spent heating or cooling to escape, but also creates the possibility of moisture in the walls due to condensation. Moisture in the wall leads to degradation of the wall materials, rot, and mold. Fortunately, building science has given us a couple of solutions to help stop unwanted air flow.
First, building wraps like Tyvek and its competitors help block air and water from getting into the house while allowing any moisture that has gotten into the assembly to escape out. Tyvek flashing around windows and doors is very effective. However, it is hard to completely seal a building with Tyvek, especially at transitions such as from the wall to the roof.
Spray insulation, like the new Owen’s Corning Energy Complete system, uses expanding foam that fills every little nook and cranny to form a complete air barrier. Spray foam total fills the entire cavity, ensuring that you not only have a complete air barrier, but also complete insulation. The Owens Corning system uses blown-in fiberglass to complete the insulation. In both cases you get good air sealing and a total-fill insulative cavity.
Another new, interesting building science concept is that venting the crawl space or attic with outside air as is traditionally called for causes moisture issues. This is especially true in humid areas, because when the warm humid air is brought into a crawl space or attic that is cooler, the excess moisture in the air condenses out and can cause moisture problems. Moving the attic insulation and air barrier to the underside of the roof deck allows the attic to be part of the insulated spaces. Keep in mind that you still want to have air venting under the roof, especially with asphalt shingle roofs whose life can be shortened by excessive heat.
Similarly, not venting the crawl space with outside air helps reduce moisture problems in this area. Be sure that the floor of the crawl space is sealed to prevent moisture from coming up from the ground. There is some debate on how best to move the air in the crawl space so that it does not become stagnant. Recent code changes allow the crawl space to be vented as part of the house air conditioning system, but I am not fond of the idea of the crawl space being part of the main air flow of the house. Some theorize that you should not vent the space at all, but I am not quite comfortable with that either. We have chosen to use a small constant fan that sucks a little air out of the house and vents to the outside through the crawl space. This does mean that we have a small amount of conditioned air leaving the building, which costs money, and it means that we will be drawing a small amount of fresh air into the house, which has benefits and expenses. We feel that circulating a little bit of fresh air through the crawl space is well worth the small cost in energy loss, and have also wired for a dehumidifier in the crawl space should we later decide to stop the ventilation.
VIDEO
Here is a video showing the spray part of the Owens Corning system
Here is a video showing spray insulation in the crawl space
Stay tuned for updated videos on the installation of the total fill insulation.
I hope these tips help you on your way to making your house (or other structure) located in a hot humid climate a well insulated and comfortable space. If you have a different climate be sure to research what the proper way to insulate is for that environment.
Check out a portfolio of innovative residential projects by Heimsath Architects.
Still curious? Click the link below for our white-paper on Green Building for residential projects.













