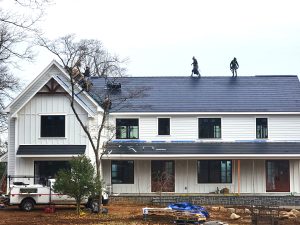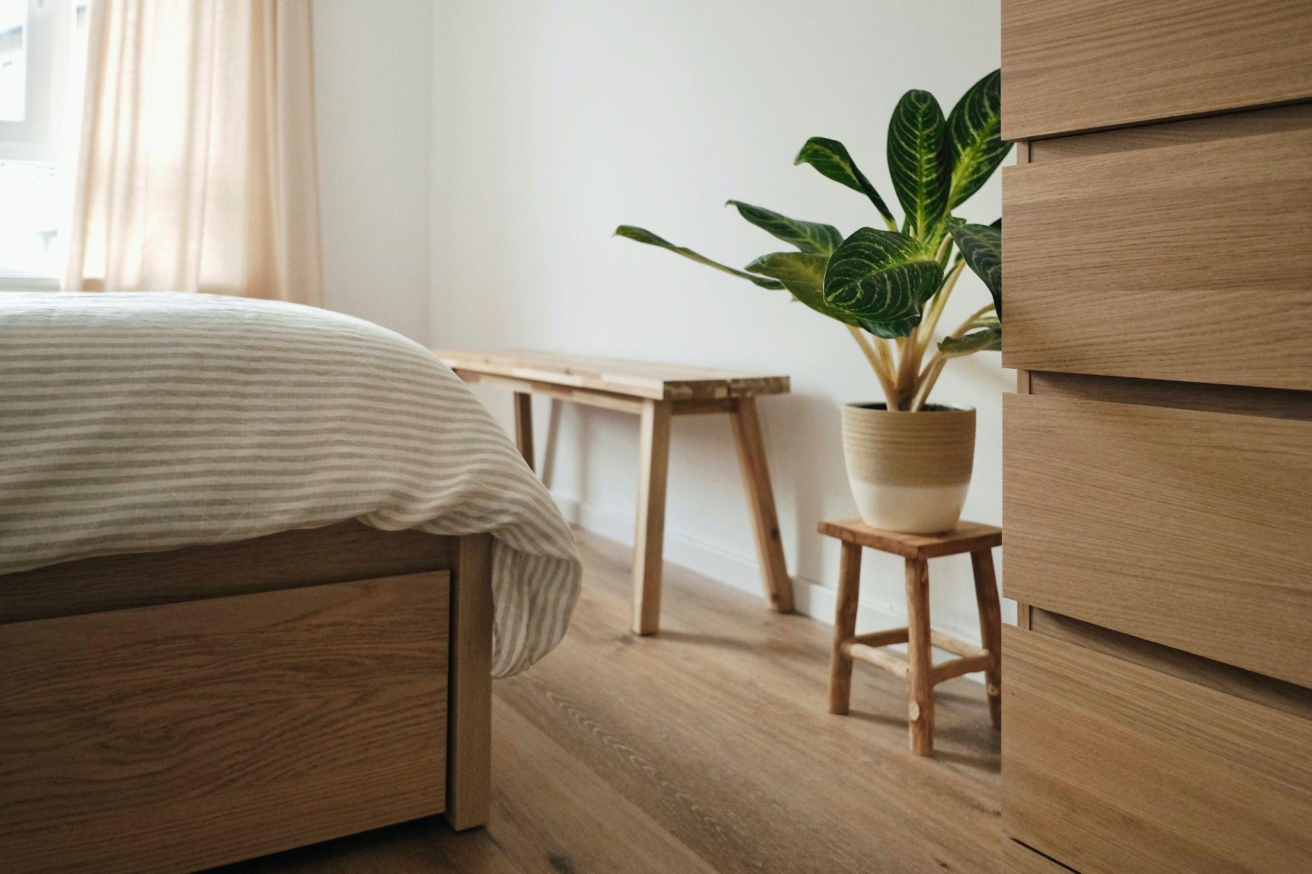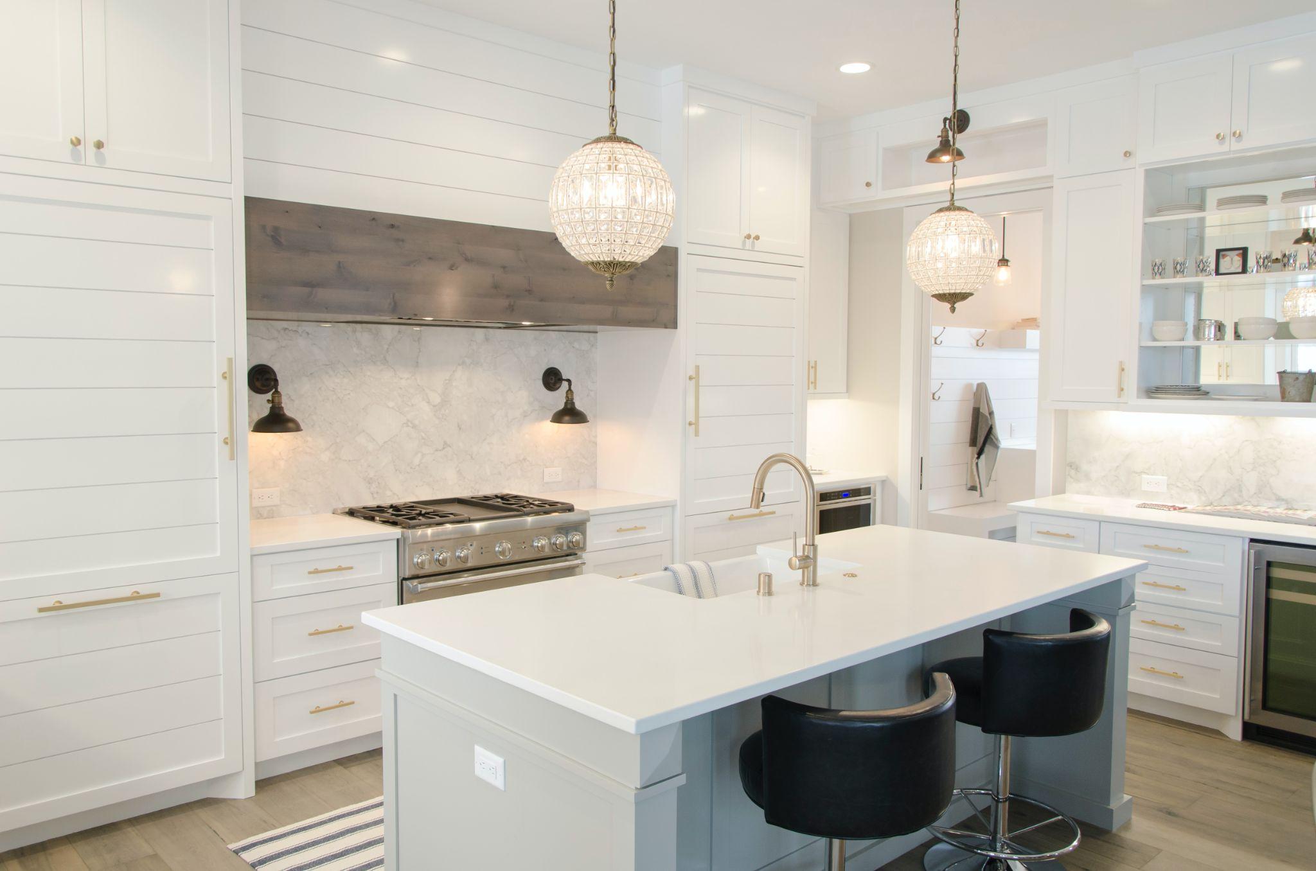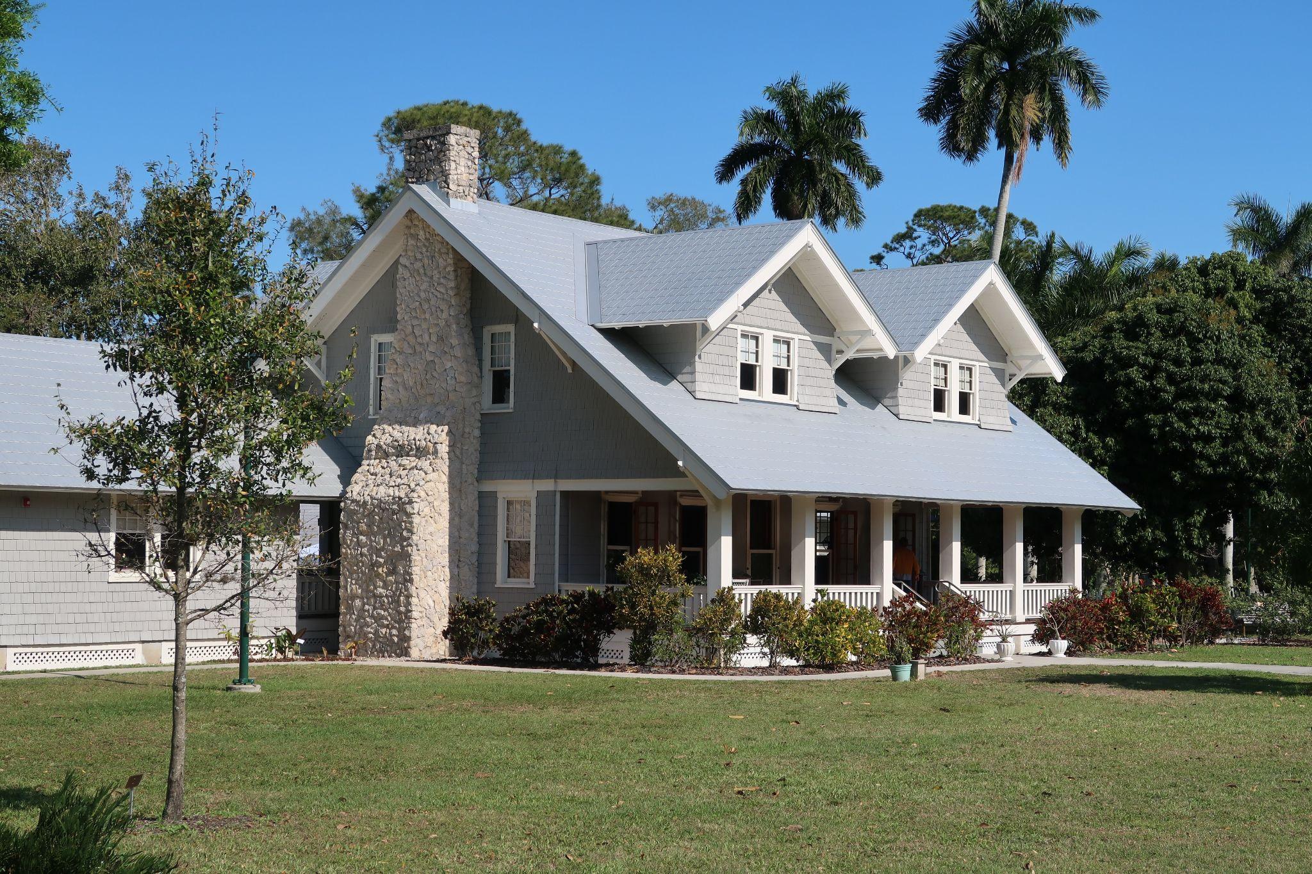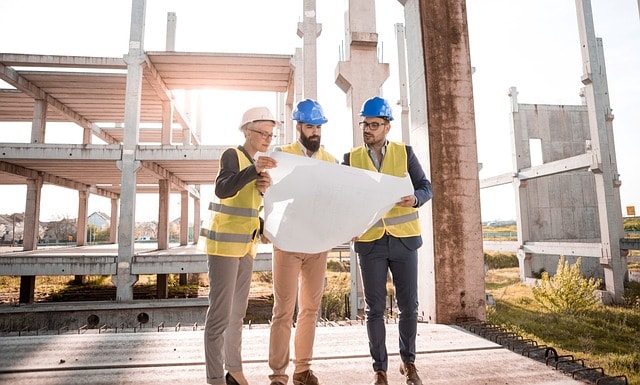The post The Perfect Empty Nesterís House appeared first on aricgitomerarchitect.
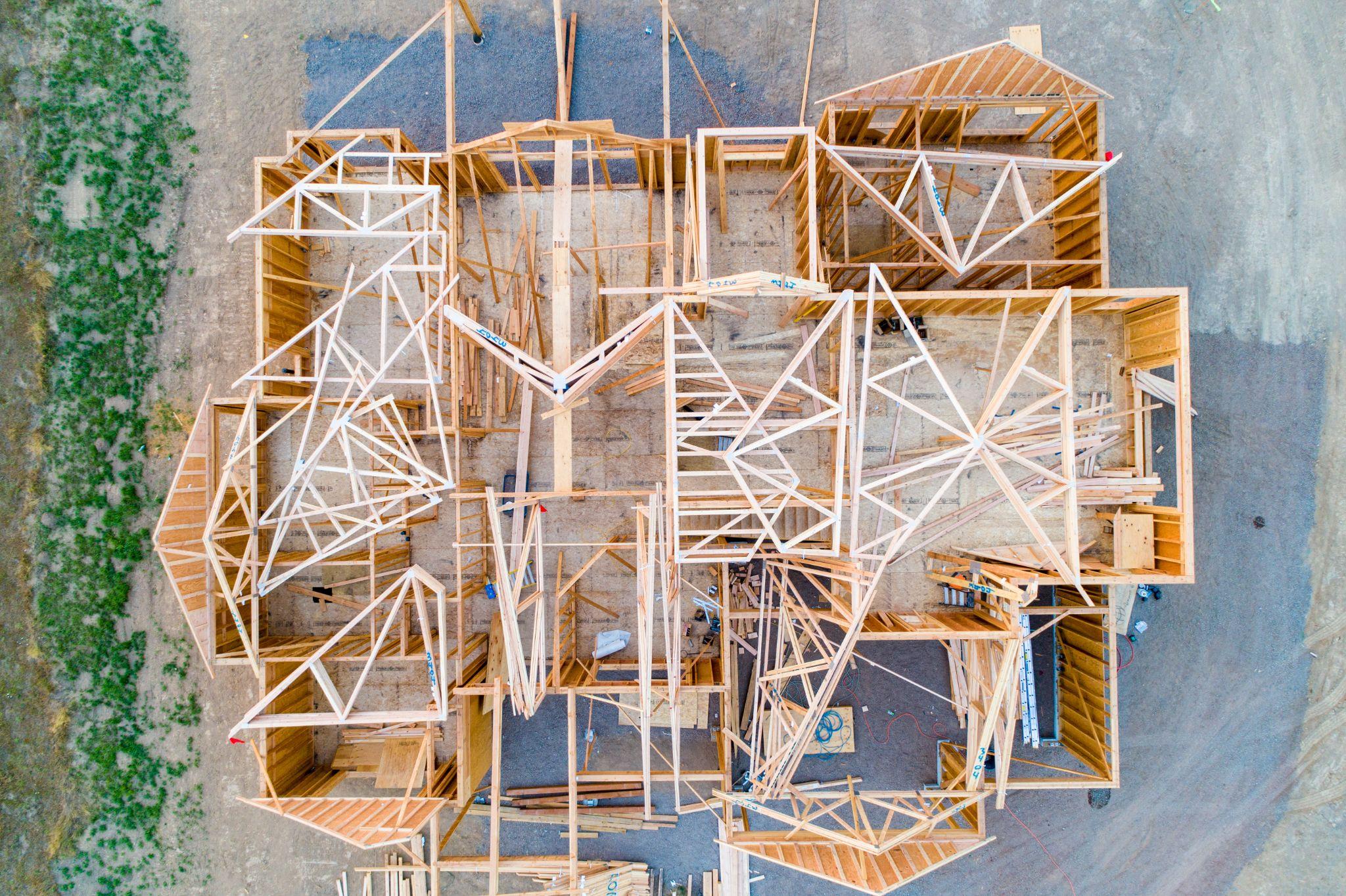
As children grow up and move out of the house, many parents find themselves with an empty nest. This can be a bittersweet time, as it marks the end of one phase of life and the beginning of another. However, it also presents an opportunity to create the perfect empty nesterís house. This is a space that is tailored to the needs and desires of the parents, without the need to accommodate the preferences of younger family members. In this blog post, we will explore the key features of the perfect empty nesterís house.
Location
The first consideration when designing the perfect empty nesterís house is location. Many parents find that they no longer need to be close to schools or other family-oriented amenities, which means they have greater flexibility in choosing where to live. This might mean downsizing to a smaller home or moving to a different neighborhood or city altogether. Some popular options for empty nesters include:
Urban areas: Many empty nesters choose to move to cities, where they can enjoy a lively cultural scene, access to fine dining and entertainment, and the convenience of living near shops and services. Retirement communities: Some empty nesters prefer to move to communities that are specifically designed for seniors, where they can enjoy a range of amenities and social activities. Suburbs: For those who prefer a quieter lifestyle, suburban living may be the perfect choice. Many suburbs offer access to parks, walking trails, and other outdoor activities.Size
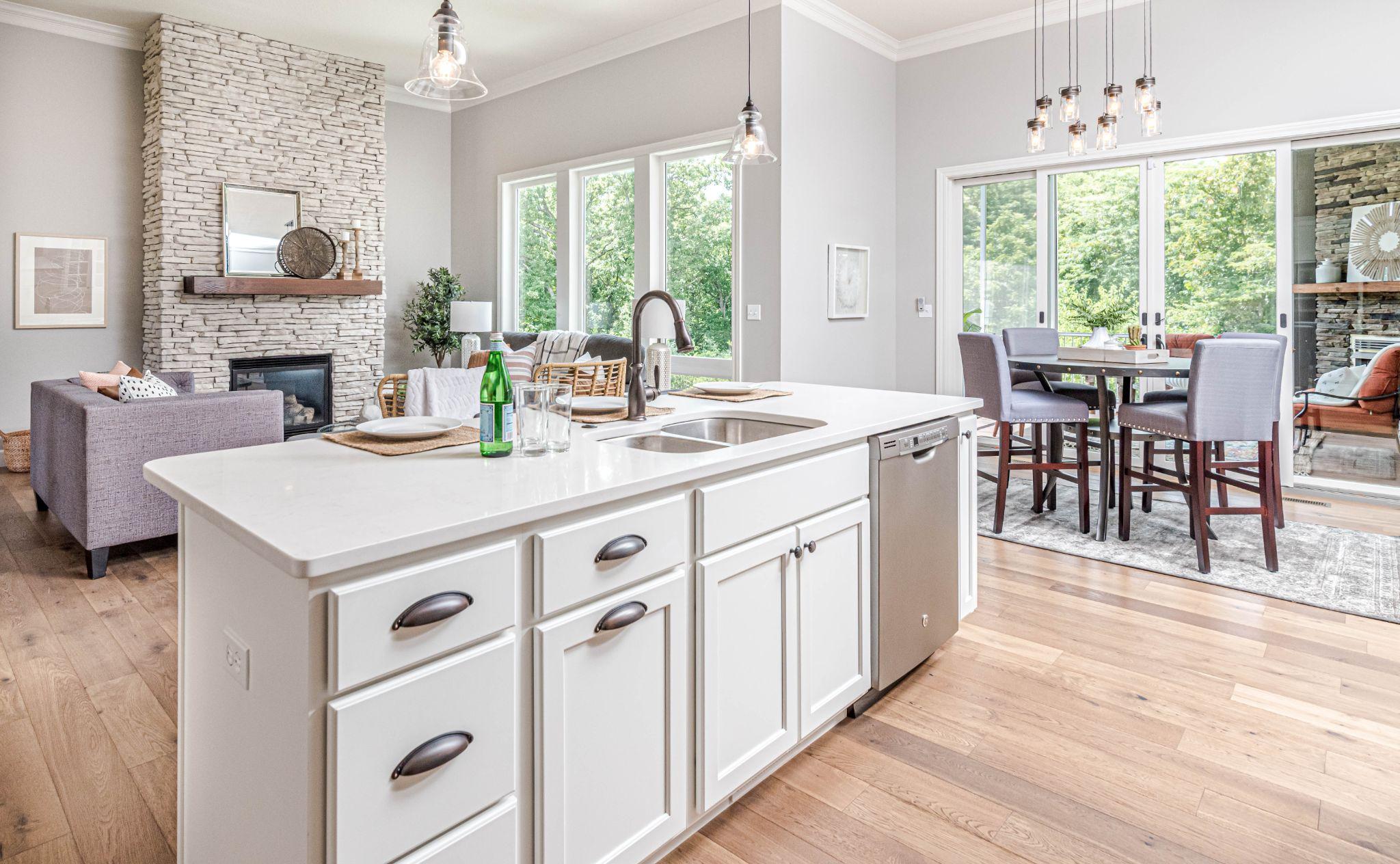
Once you have decided on a location, the next consideration is the size of your home. As empty nesters, you may find that you no longer need as much space as you did when your children were living at home. Downsizing can have many benefits, including lower utility bills, less maintenance, and lower property taxes. However, you still want to make sure that your home has enough space to accommodate your needs and hobbies. Here are some considerations when deciding on the size of your home:
Bedrooms: You may no longer need as many bedrooms as you did when your children were living at home. Consider whether you need a guest room or extra space for hobbies or work. Living space: Make sure your home has enough living space to accommodate your needs. This might include a comfortable living room, dining area, and space for hobbies or work. Storage: Make sure your home has enough storage space to accommodate your belongings. Consider built-in cabinets or closets, or invest in furniture that doubles as storage space. Outdoor space: If you enjoy spending time outdoors, make sure your home has a backyard, patio, or balcony where you can relax and enjoy the fresh air.Floor Plan
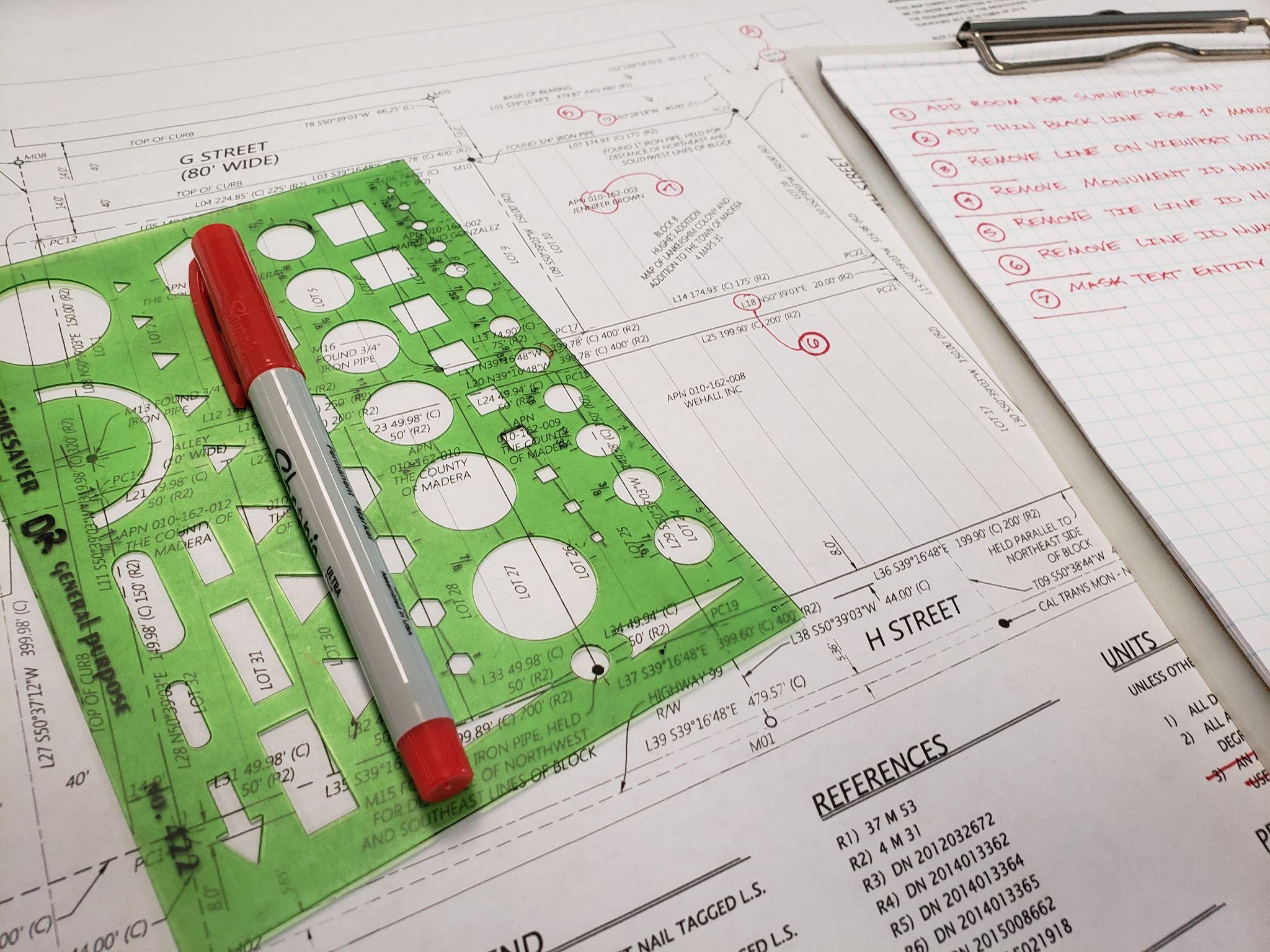
The floor plan of your home is an important consideration, as it can affect how you use the space and how comfortable you feel in your home. When designing the perfect empty nesterís house, consider the following:
Open floor plan: Many empty nesters prefer an open floor plan, which allows for easy flow between rooms and makes the space feel larger. Single-level living: If you are planning to age in place, a single-level floor plan may be the best option. This eliminates the need to climb stairs, which can be difficult for older adults. Multi-level living: If you prefer a multi-level home, make sure that there is a bedroom and bathroom on the main level, so that you donít have to climb stairs every day. Home office: If you plan to work from home or pursue hobbies that require a dedicated space, make sure that your home has a designated home office or studio.Layout
The layout of the perfect empty nesterís house should be designed to maximize comfort and convenience. Many empty nesters prefer a single-story home or a home with a main-floor master suite, to avoid stairs and make day-to-day living easier. Open floor plans are also popular, as they create a sense of spaciousness and allow for easy entertaining.
Storage
While downsizing can be liberating, it also requires careful consideration of storage needs. The perfect empty nesterís house should have ample storage space for belongings, hobbies, and seasonal items. Closets, built-ins, and storage solutions can help maximize space without sacrificing style.
Energy Efficiency

Energy efficiency is important for empty nesters who want to reduce their carbon footprint and save money on utility bills. The perfect empty nesterís house should be designed with energy-efficient features such as insulation, double-pane windows, and efficient appliances. Solar panels, geothermal heating, and other renewable energy sources may also be appealing to environmentally conscious empty nesters.
Outdoor Space
Many empty nesters appreciate outdoor space for gardening, entertaining, and relaxation. The ideal outdoor space will depend on the individualís preferences and climate. Some empty nesters may prefer a small balcony or patio, while others may want a larger yard with space for a garden or outdoor kitchen.
Technology
Many empty nesters are tech-savvy and appreciate the latest in-home automation and smart home technology. The perfect empty nesterís house should have reliable Wi-Fi, smart thermostats, and security systems that can be controlled remotely. Voice-activated assistants such as Amazon Alexa or Google Home can also be helpful for hands-free control of lights, music, and other devices.
Home Office
With more people working from home than ever before, a dedicated home office is becoming a must-have for many homeowners. The perfect empty nesterís house should have a comfortable and functional home office space, with plenty of natural light and a quiet atmosphere.
Guest Accommodations
While empty nesters may no longer have children living at home, they may still want to accommodate friends and family who come to visit. The perfect empty nesterís house should have comfortable and private guest accommodations, such as a guest bedroom and bathroom or a pull-out sofa in the living room.
Conclusion
The perfect empty nesterís house will depend on the individualís preferences and lifestyle. However, there are some key features that can make for a comfortable and functional home in this stage of life. These may include a convenient location, a size and layout that suits the individualís needs. You may want to consult with a residential architect for a unique design perspective on an empty nesterís home.
†
The post The Perfect Empty Nesterís House appeared first on aricgitomerarchitect.



