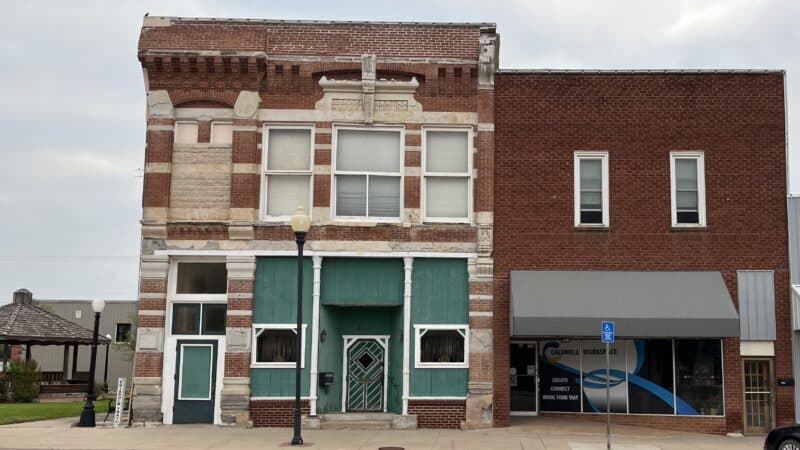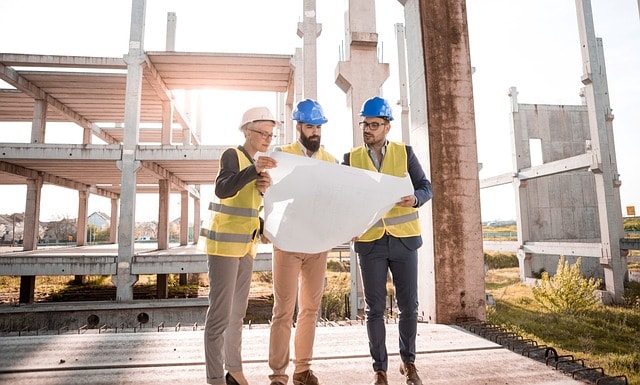The architecture was conceived to embrace the mountain landscape and faces the majestic Dolomites of Brenta. Large glass windows dominate … More
The architecture was conceived to embrace the mountain landscape and faces the majestic Dolomites of Brenta. Large glass windows dominate the façade, allowing ample daylight to flow into the interior spaces. Orientations, materials, construction techniques, and technological systems are geared toward a concept of sustainability, aiming to minimize environmental impact and harness natural resources.
Solitary architecture
The building rises at 1000 meters above sea level on the slopes of Mount Roen in Trentino and is located within a rectangular plot, elongated and south-west-facing, providing optimal sun exposure and panoramic valley views. The building comprises two above-ground levels and one underground technical floor.
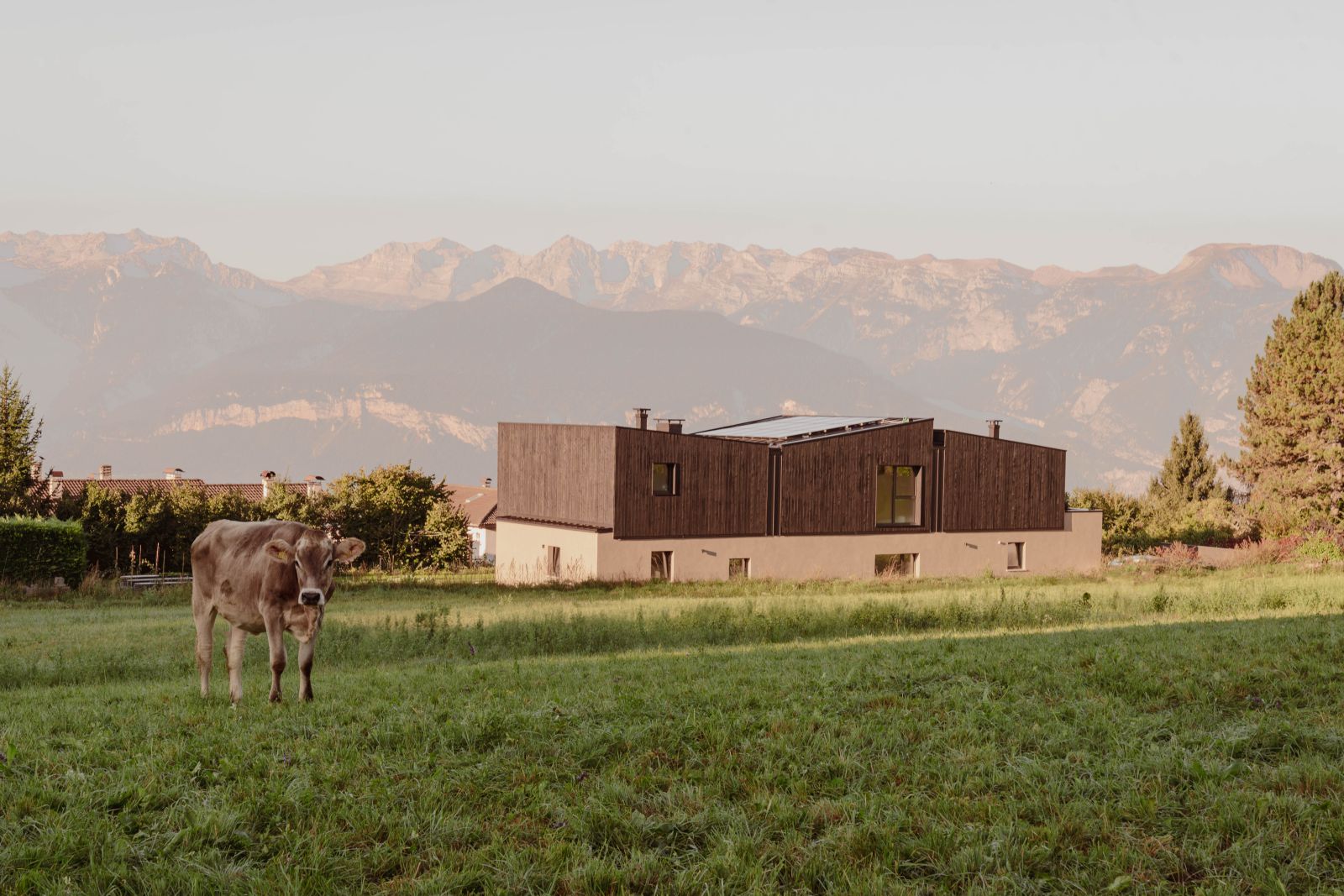 Photo © Giulia Maretti
Photo © Giulia Maretti
Following the traditional typology of the surrounding houses, the ground floor appears as a simple, plastered rectangular volume serving as a basement, while the upper volume is divided into three smaller volumes, fragmenting the architecture and aligning with proportions more in harmony with the surrounding buildings.
These three volumes provide rhythm to the building by varying both roof and façade inclinations, enlivening the regular structure of the plan. Their inclinations occasionally overlap with the silhouette of the nearby mountain peaks’ ridgeline, altering the architectural perception throughout the day, accentuated by light and shadows, which emphasize and sometimes blur the lines.
 Photo © Giulia Maretti
Photo © Giulia Maretti
These volumes are complemented by extensive sloping glass loggias, which play a significant role in the building’s natural thermal regulation: during the cold winter months, they act as natural radiators, capturing sunlight’s warmth and gently diffusing it into the interior spaces; in summer, they shield the interior spaces from intense sunlight, maintaining a comfortable temperature and allowing enjoyment of the mountain’s coolness.
A shared environment
The heart of the house was designed as a single, spacious, and luminous environment. The ground floor features an extensive double-height living area in the central volume, dominated by a fireplace around which the living room, kitchen with a natural stone island, and a study revolve.
 Photo © Giulia Maretti
Photo © Giulia Maretti
A sofa bridges the gap between the living room and the kitchen, with comfortable movable cushions replacing the conventional fixed backrest, serving as a unifying element between the dining area and the living room, enhancing sociability with guests. A large, openable window to the garden allows nature to interact with the interior surface, creating a fluid space in which the boundaries between the building and nature dissolve, further emphasized by the joint resin floor extending to the outdoor terrace.
The remainder of the ground floor is completed by a bedroom with a bathroom and a laundry room, as well as a two-car garage. From here, a staircase leads to the basement, used as a cellar and technical room. The second floor, accessible via a open stair, is divided into three areas reflecting the three architectural volumes, internally lined with exposed wooden beam roofs.
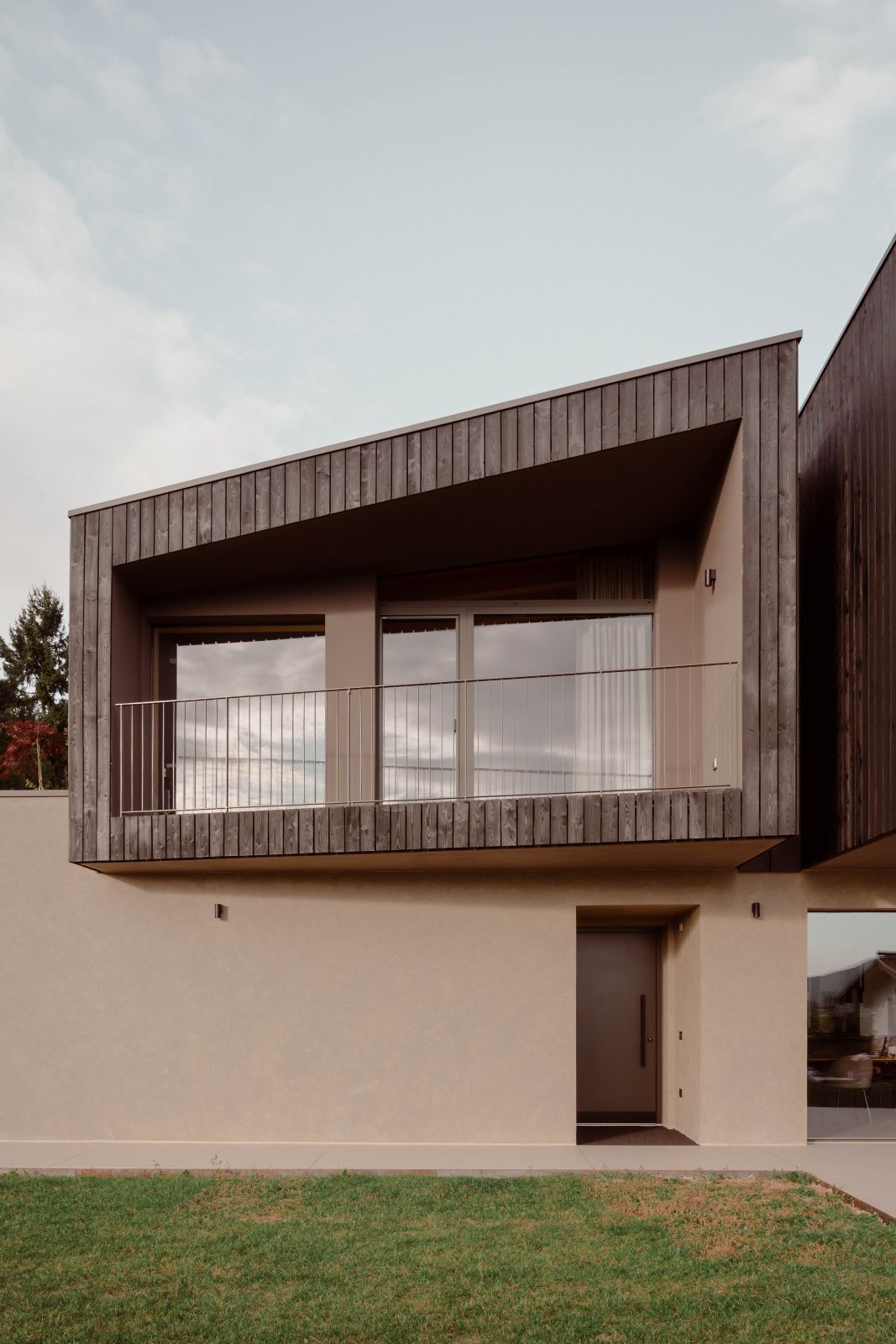 Photo © Giulia Maretti
Photo © Giulia Maretti
The central double-height volume consists of a library and a study that directly overlooks the ground floor living area, visually connecting and spatially uniting the two floors, facilitating the entry of natural light. This solution promotes socialization and the sharing of daily activities, in line with the clients’ lifestyle, from evenings reading by the fireplace to culinary preparations and work sessions, all bathed in natural light flowing through the windows.
Intimacy and comfort
Through the library, the sleeping area is reached via a suspended bridge, giving the sensation of floating above the living area. The bedrooms are designed to provide privacy and tranquility. Located in the two lateral volumes, they are separated from each other and are perceived as individual wooden cottages that overlook the garden and the surrounding landscape.
 Photo © Giulia Maretti
Photo © Giulia Maretti
These spaces offer an isolated place for rest and reflection, surrounded by greenery and the relaxing sounds of nature, completed by a panoramic sauna, whose view is directed by one of the loggias, acting like a telescope toward the spectacular Dolomites of Brenta.
The sun as a source of energy
The building is constructed to A+ energy class standards, aiming to minimize heat loss. The entire structure is heated by an advanced technology air-water heat pump. A 6 kW photovoltaic system integrated into the central roof powers the heat pump and completely meets the energy needs of the house, making it energy-independent. Source by Andrea Dal Negro.
 Photo © Giulia Maretti
Location: Sfruz – loc. Credai, Trento, Italy
Architect: Andrea Dal Negro
Interior Design: Andrea Dal Negro
Volume: 1070 m3
Surface area: 280 m2
Completion: December 2022
Photographs: Giulia Maretti, Courtesy of Andrea Dal Negro
Photo © Giulia Maretti
Location: Sfruz – loc. Credai, Trento, Italy
Architect: Andrea Dal Negro
Interior Design: Andrea Dal Negro
Volume: 1070 m3
Surface area: 280 m2
Completion: December 2022
Photographs: Giulia Maretti, Courtesy of Andrea Dal Negro
 Photo © Giulia Maretti
Photo © Giulia Maretti
 Photo © Giulia Maretti
Photo © Giulia Maretti
 Photo © Giulia Maretti
Photo © Giulia Maretti
 Photo © Giulia Maretti
Photo © Giulia Maretti
 Photo © Giulia Maretti
Photo © Giulia Maretti
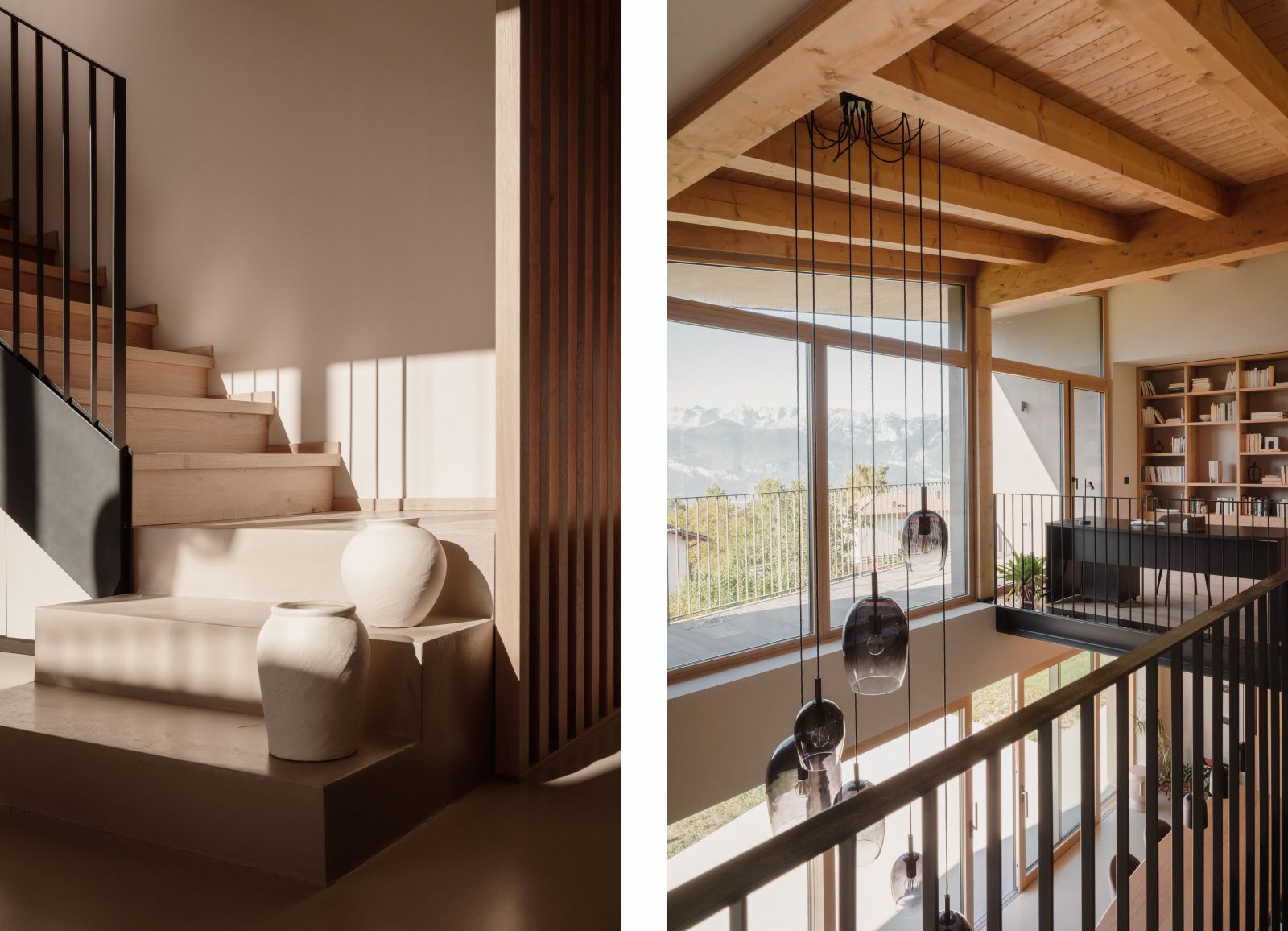 Photo © Giulia Maretti
Photo © Giulia Maretti
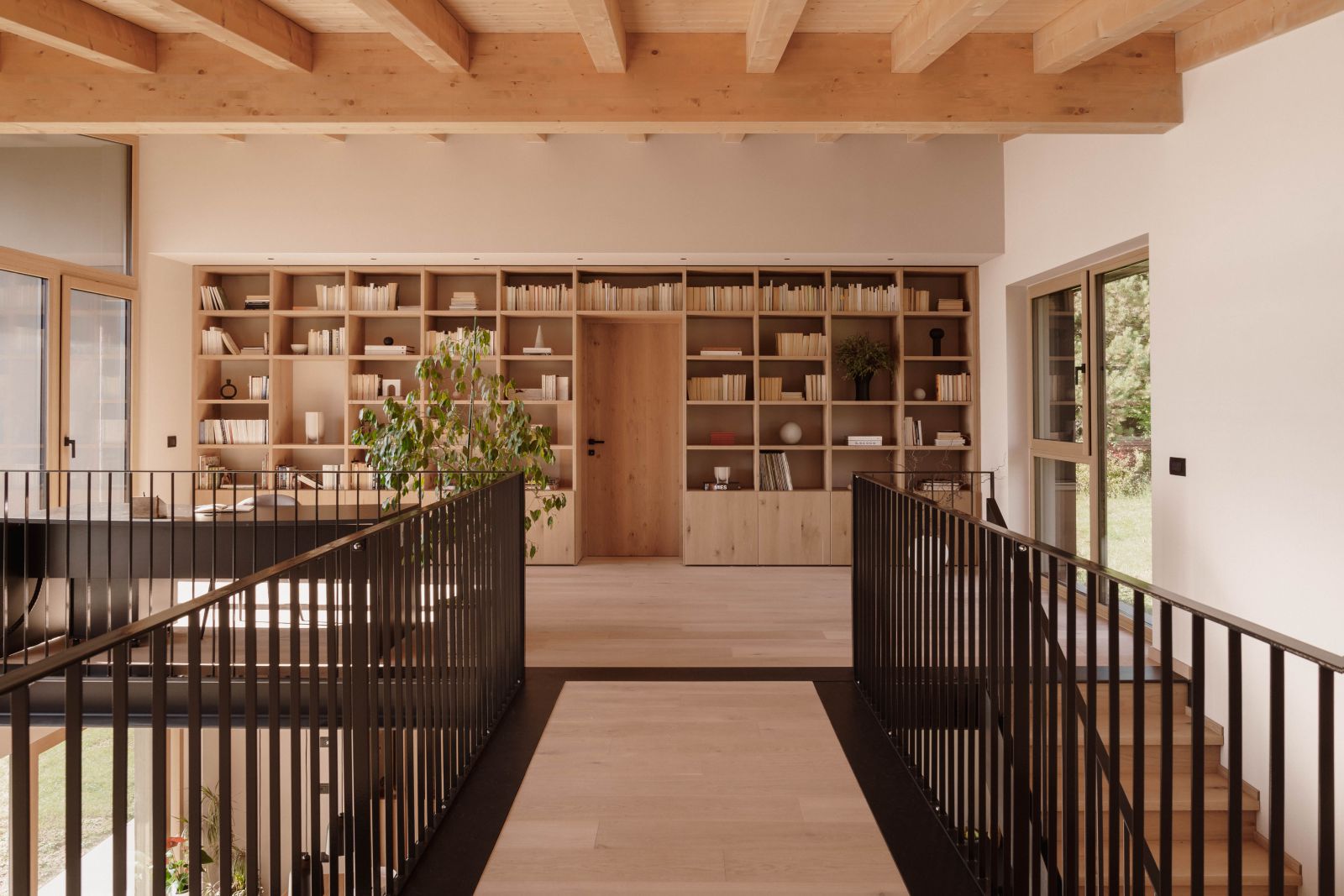 Photo © Giulia Maretti
Photo © Giulia Maretti
 Photo © Giulia Maretti
Photo © Giulia Maretti
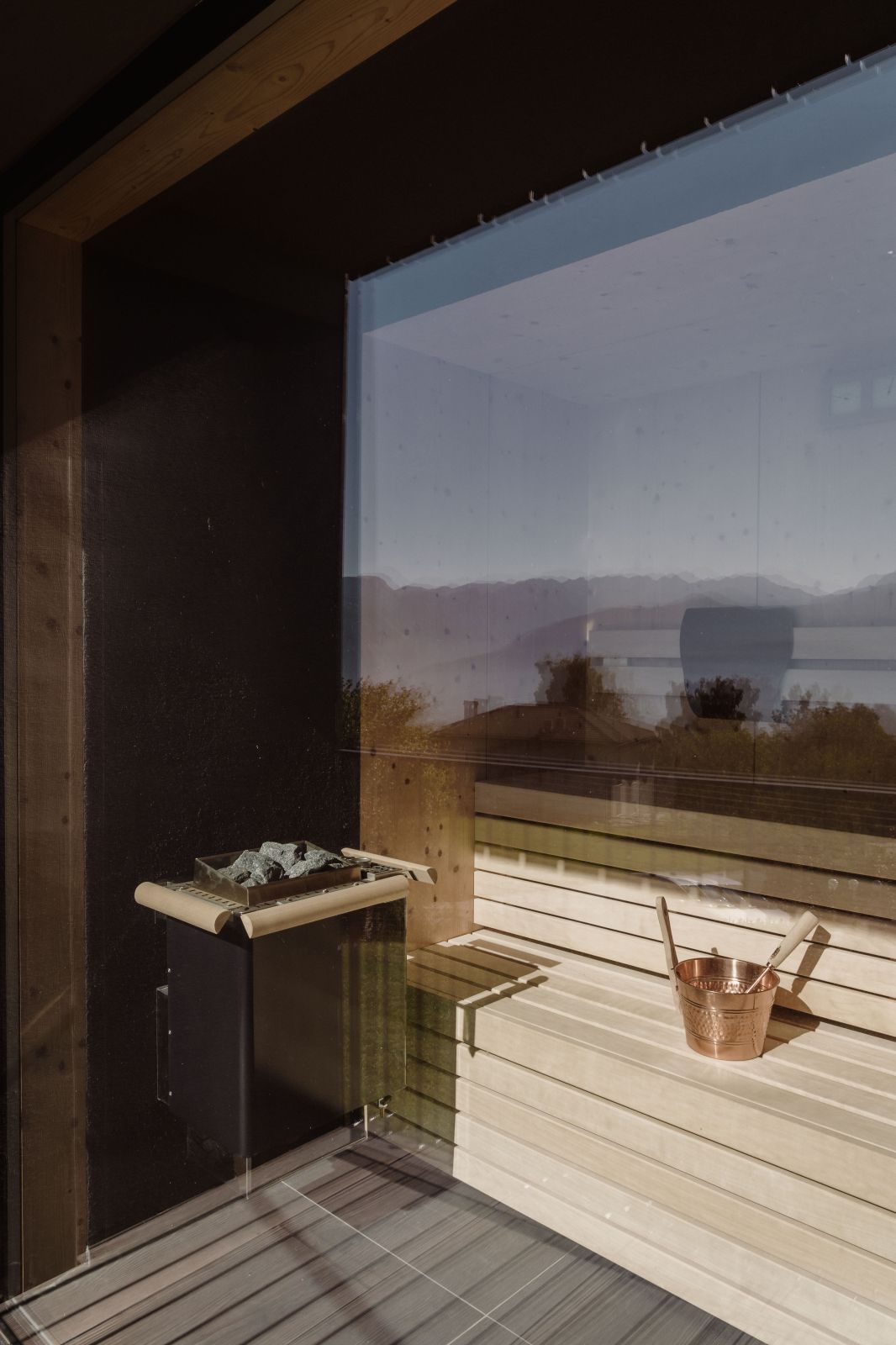 Photo © Giulia Maretti
Photo © Giulia Maretti
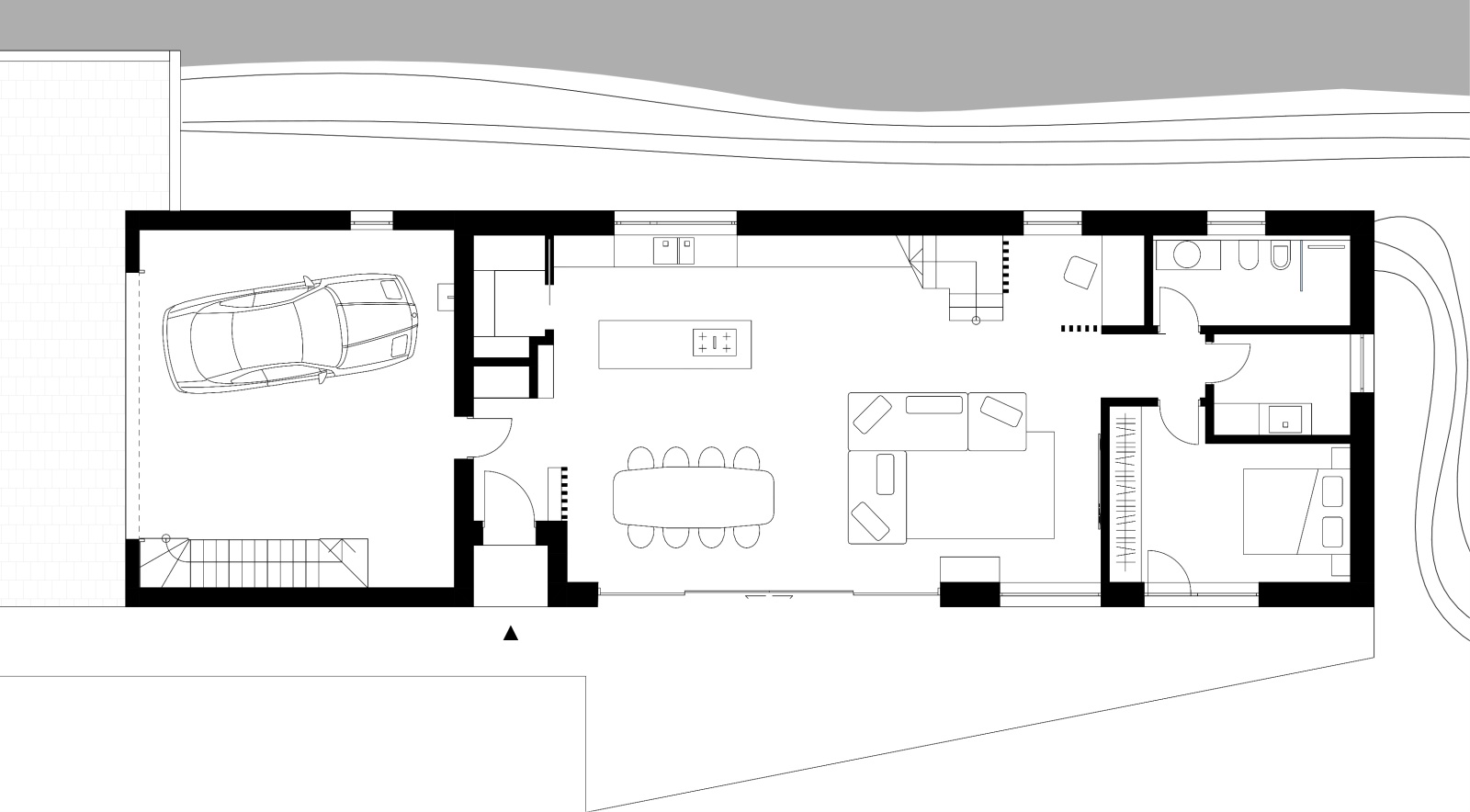 Ground Floor Plan
Ground Floor Plan
 First Floor Plan
First Floor Plan
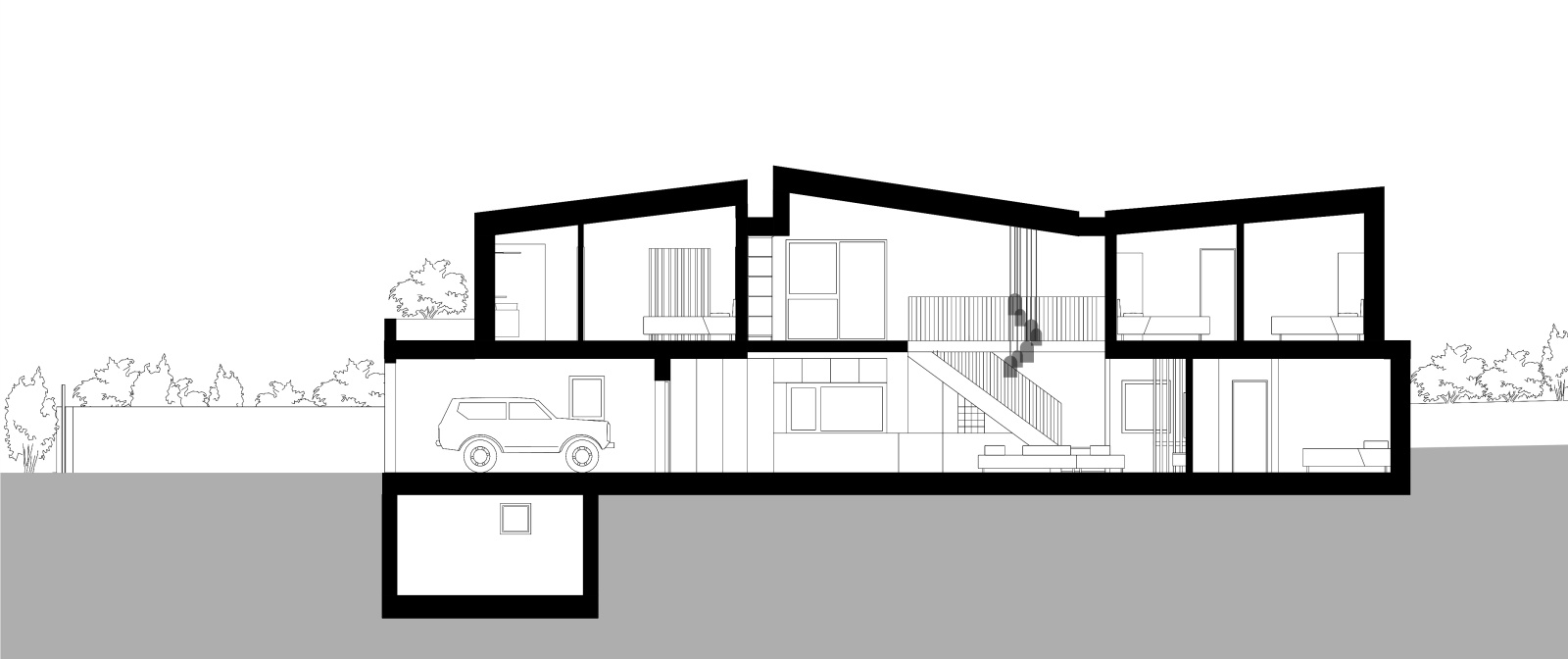 Section
Section






