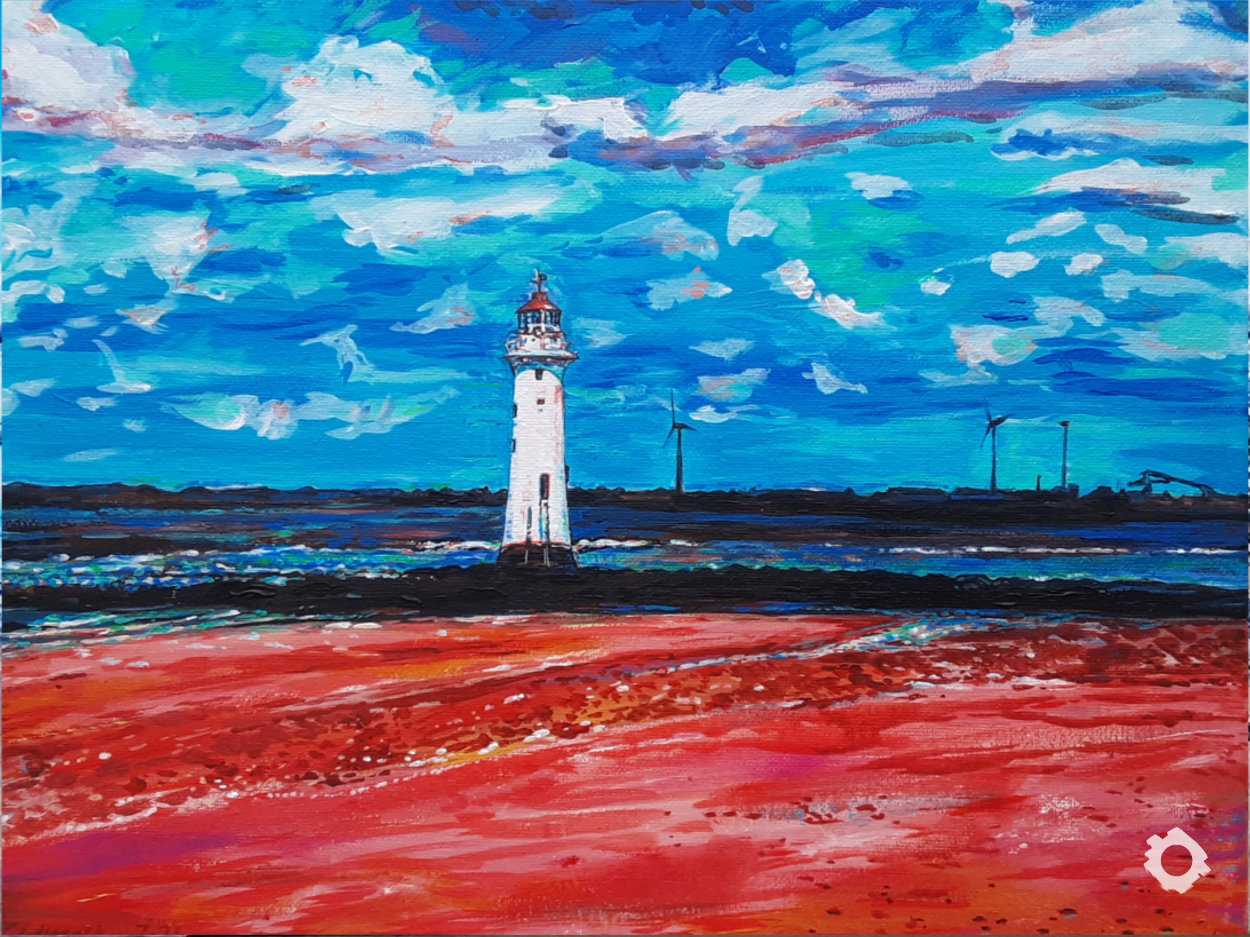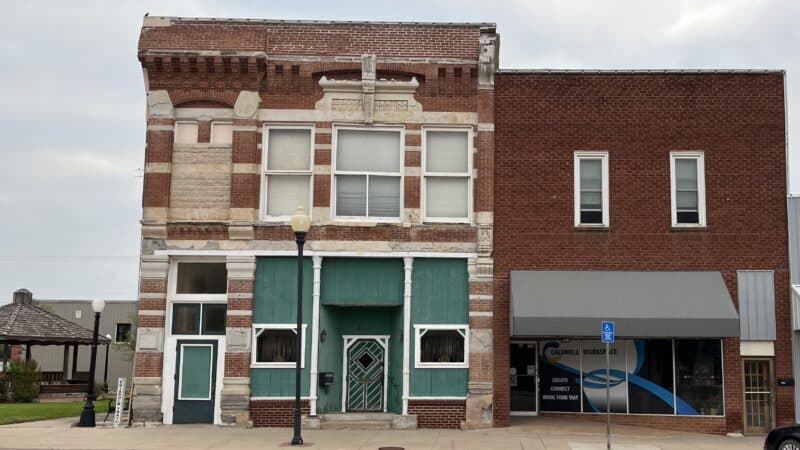The Gwangju Biennale Exhibition Hall transcends its role as a mere venue for art display, strategically designed to operate as … More
The Gwangju Biennale Exhibition Hall transcends its role as a mere venue for art display, strategically designed to operate as a global cultural nexus by fostering connectivity and active engagement with the local community.
Primarily, it accentuates the integration of the Biennale Matrix with the urban landscape, orchestrating a seamless assimilation with the surrounding environs and natural topography.
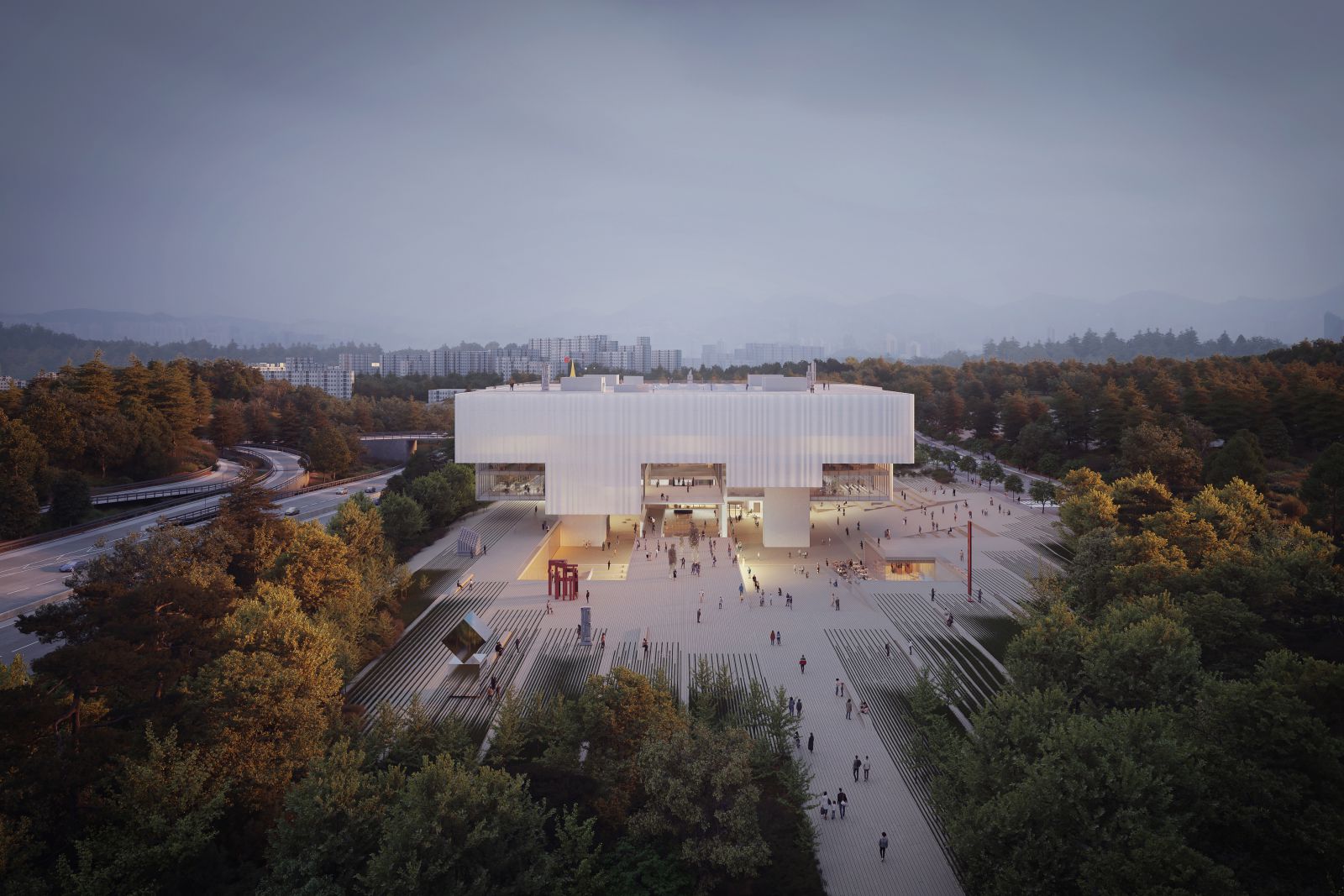 Image © ArchiWorkshop, Studio Akkerhuis, Posco A&C
Image © ArchiWorkshop, Studio Akkerhuis, Posco A&C
This involves the assimilation of architectural elements into the terrain and the augmentation of accessibility through diverse modes of transportation and pedestrian pathways. Secondarily, there is a deliberate emphasis on the optimization of public spaces.
The environs of the exhibition hall are meticulously curated to provide areas for repose and cultural pursuits, cultivating an environmentally conscious ambiance conducive to shared utilization by local denizens and visiting patrons.
 Image © ArchiWorkshop, Studio Akkerhuis, Posco A&C
Image © ArchiWorkshop, Studio Akkerhuis, Posco A&C
In focus is the cultivation of dynamic outdoor exhibitions. The external precincts of the exhibition hall serve as canvases for art installations and interactive exhibits, leveraging distinct architectural facets to showcase artistic endeavors and stimulate cultural discourse.
A pivotal spotlight is directed towards the configuration of multi-functional internal spaces. The interior architecture is purposefully designed as a versatile expanse capable of accommodating a spectrum of activities, activating the artistic community and seamlessly delivering integrated indoor.
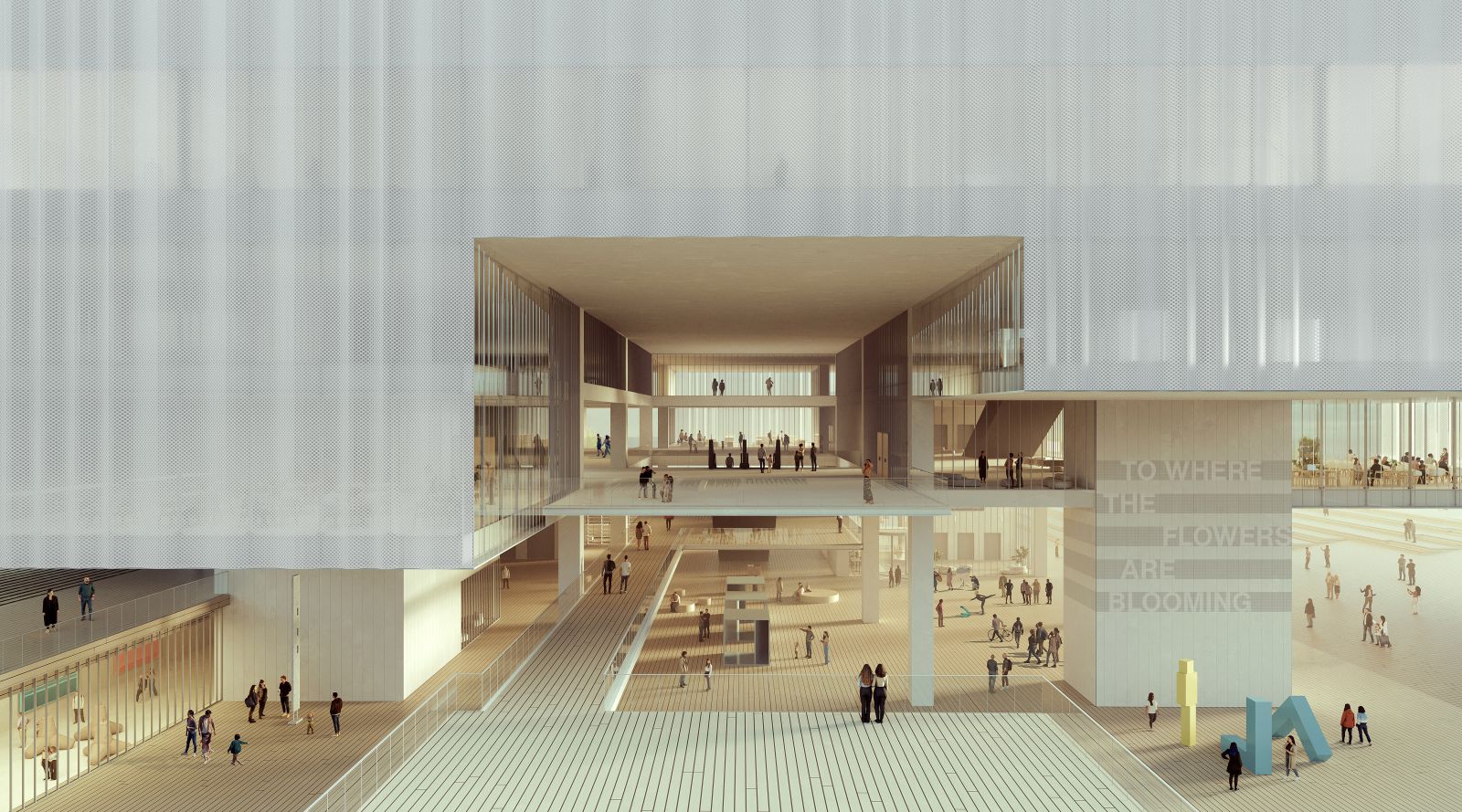 Image © ArchiWorkshop, Studio Akkerhuis, Posco A&C
Image © ArchiWorkshop, Studio Akkerhuis, Posco A&C
There is a deliberate incorporation of advanced digital technologies. The exhibition hall proactively integrates digital interfaces to augment the synergy between exhibits and visitors, providing avenues for heightened participatory experiences.
The imperative of sustainability and ecological mindfulness takes precedence, with a commitment to conserving the indigenous natural milieu and disseminating a paradigm of environmental conscientiousness to visitors.
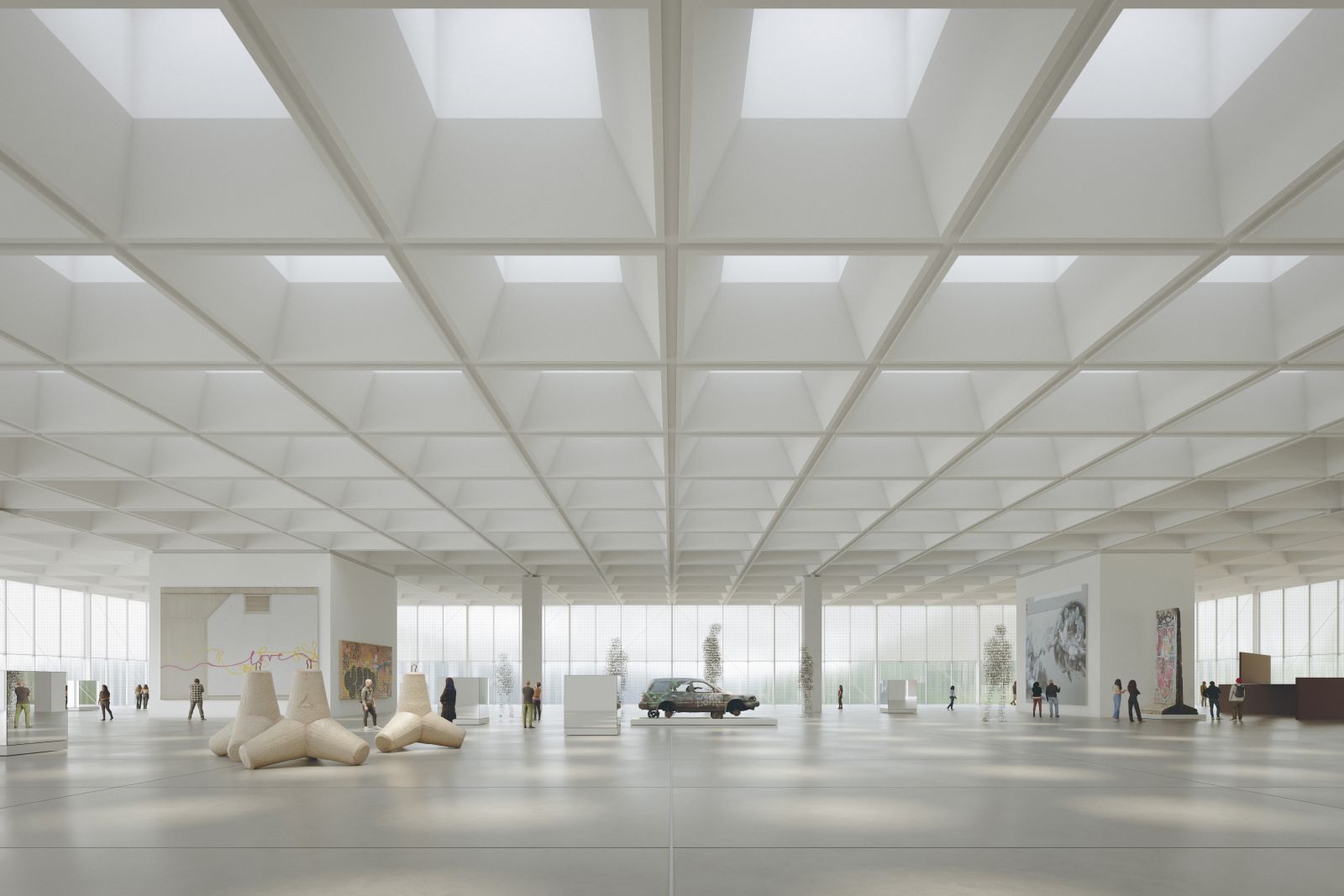 Image © ArchiWorkshop, Studio Akkerhuis, Posco A&C
Image © ArchiWorkshop, Studio Akkerhuis, Posco A&C
Simultaneously, the exhibition hall espouses an ethos of societal diversity, serving as a platform for the respectful exchange and celebration of a multitude of cultural, social, and racial dimensions.
In light of these refined design tenets, the Gwangju Biennale Exhibition Hall is poised to burgeon into a preeminent cultural epicenter through the harmonious convergence of artistic expression and community engagement. Source by ArchiWorkshop, Studio Akkerhuis and Posco A&C.
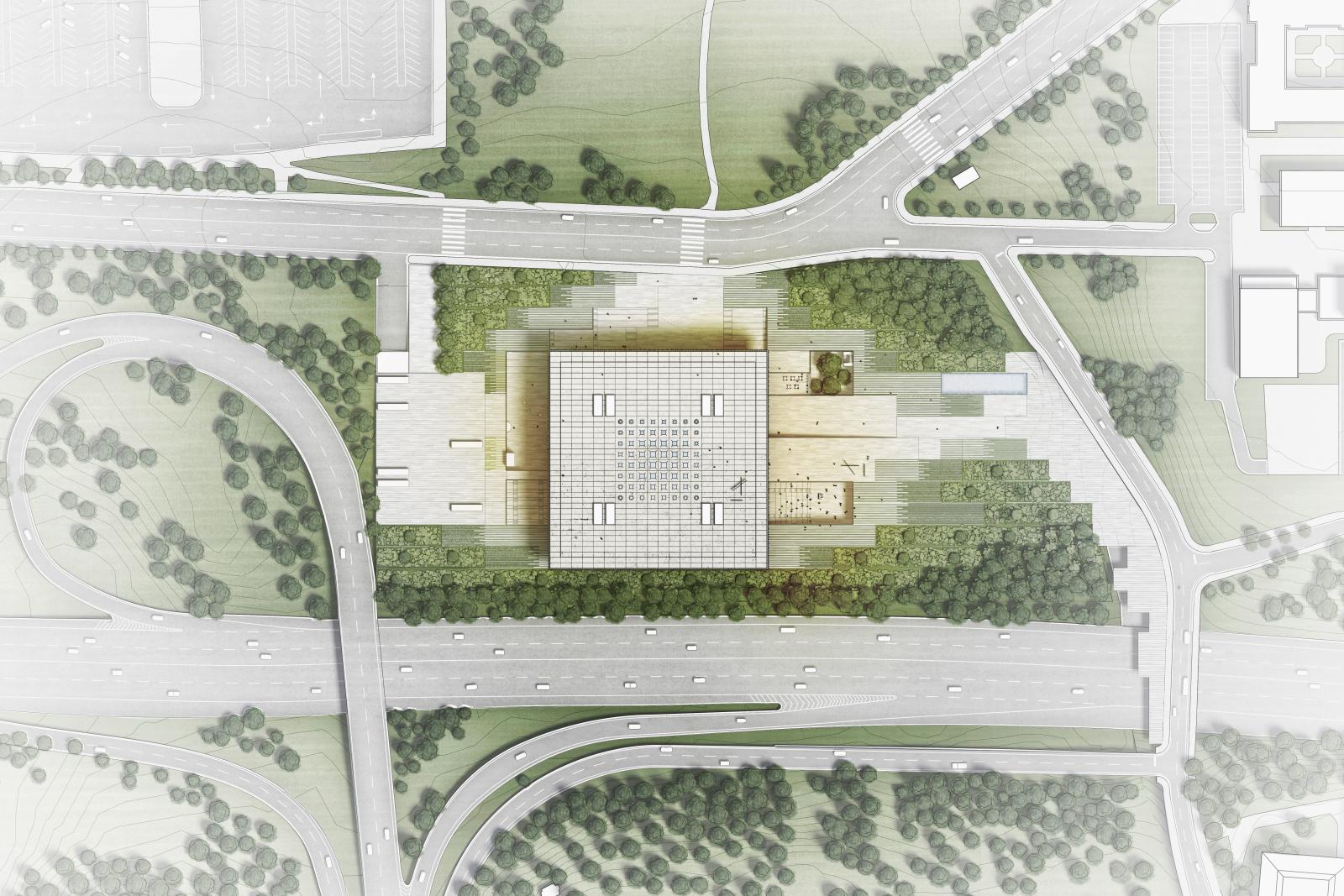 Site Plan
Location: Gwangju, South Korea
Architect: ArchiWorkshop, Studio Akkerhuis, Posco A&C
Program: Gwangju Biennale Exhibition Hall
Project: International competition for Gwangju Biennale exhibition hall
Site area: 34,925 m2
Gross Floor Area: 32,276 m2
Year: 2023
Images: Kin Creatives, Courtesy of ArchiWorkshop
Site Plan
Location: Gwangju, South Korea
Architect: ArchiWorkshop, Studio Akkerhuis, Posco A&C
Program: Gwangju Biennale Exhibition Hall
Project: International competition for Gwangju Biennale exhibition hall
Site area: 34,925 m2
Gross Floor Area: 32,276 m2
Year: 2023
Images: Kin Creatives, Courtesy of ArchiWorkshop




