Scalloped sections of green-painted timber clad the facade of Lumber 4, a mixed-use building in Norway designed by local consulting agency Oslotre to demonstrate the capabilities of timber construction. Located in an industrial area on the outskirts of the...
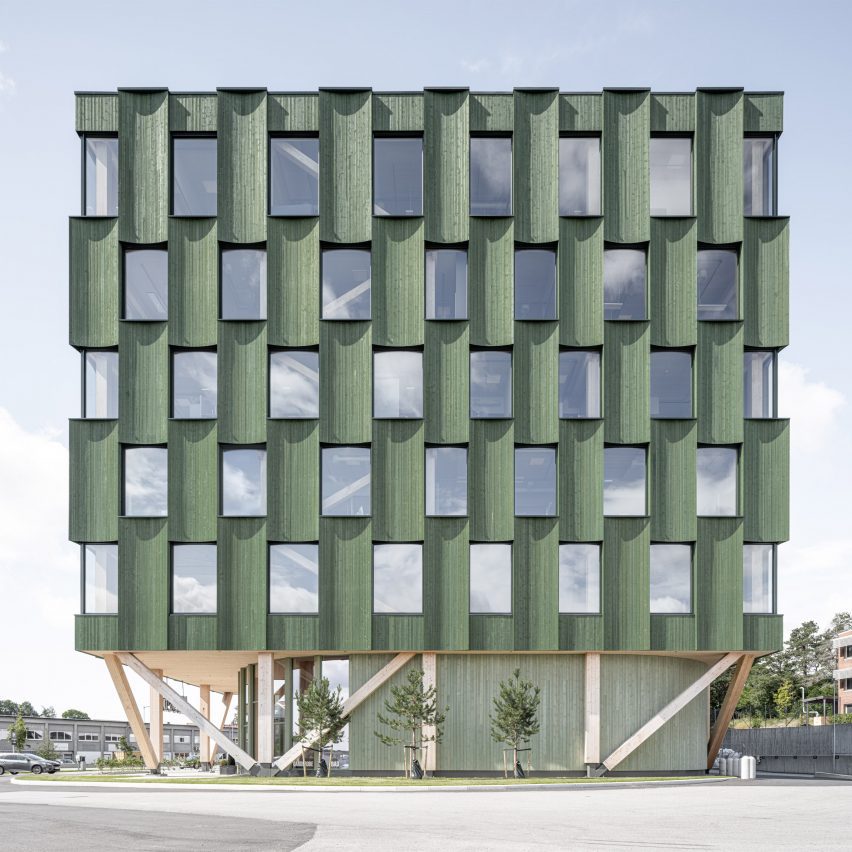
Scalloped sections of green-painted timber clad the facade of Lumber 4, a mixed-use building in Norway designed by local consulting agency Oslotre to demonstrate the capabilities of timber construction.
Located in an industrial area on the outskirts of the city of Kristiansand, Lumber 4 comprises a ground floor with commercial spaces and five floors of office space above.
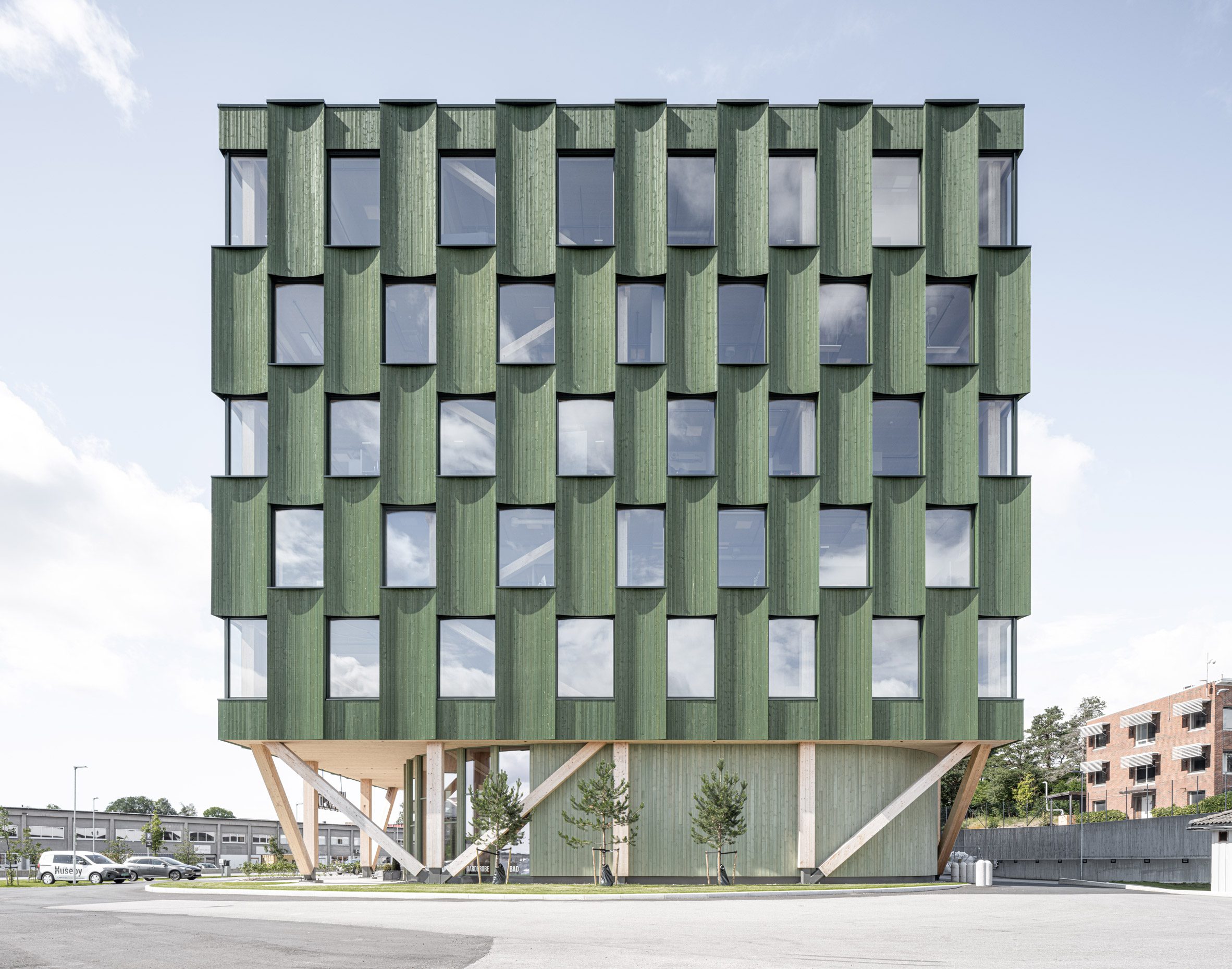 Curved panels feature on Oslotre's green timber-clad office in Norway
Curved panels feature on Oslotre's green timber-clad office in Norway
Timber construction specialist Oslotre acted as architect, interior architect and structural engineer for the project, which was constructed using a composite structure of cross-laminated timber (CLT) and concrete.
Connecting to the stair and lift core of the building, the recessed ground floor of Lumber 4 curves to follow the adjacent road while the upper floors project outwards, supported by large, angled wooden beams.
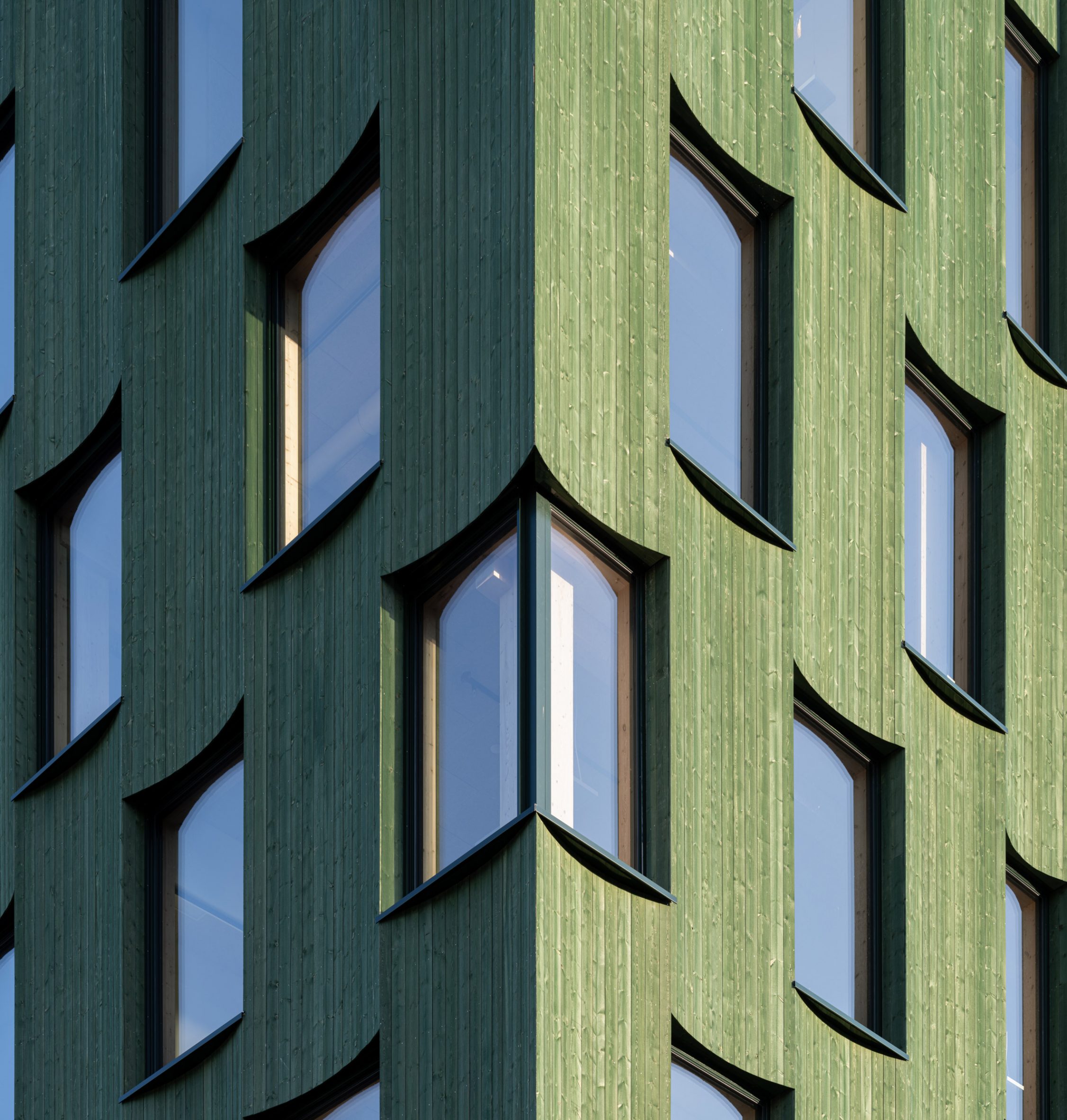 Glazed openings and curved panels of green timber pattern the facade
Glazed openings and curved panels of green timber pattern the facade
"The floors are constructed using a composite structure of CLT and concrete, creating a slim and efficient floor system that spans long distances while also addressing fire and acoustic requirements," explained the studio.
"Diagonals on the ground floor facilitate better vehicular access around the building, while the existing communication core from the adjacent building phases contributes to lateral stability and access to the office floors," it added.
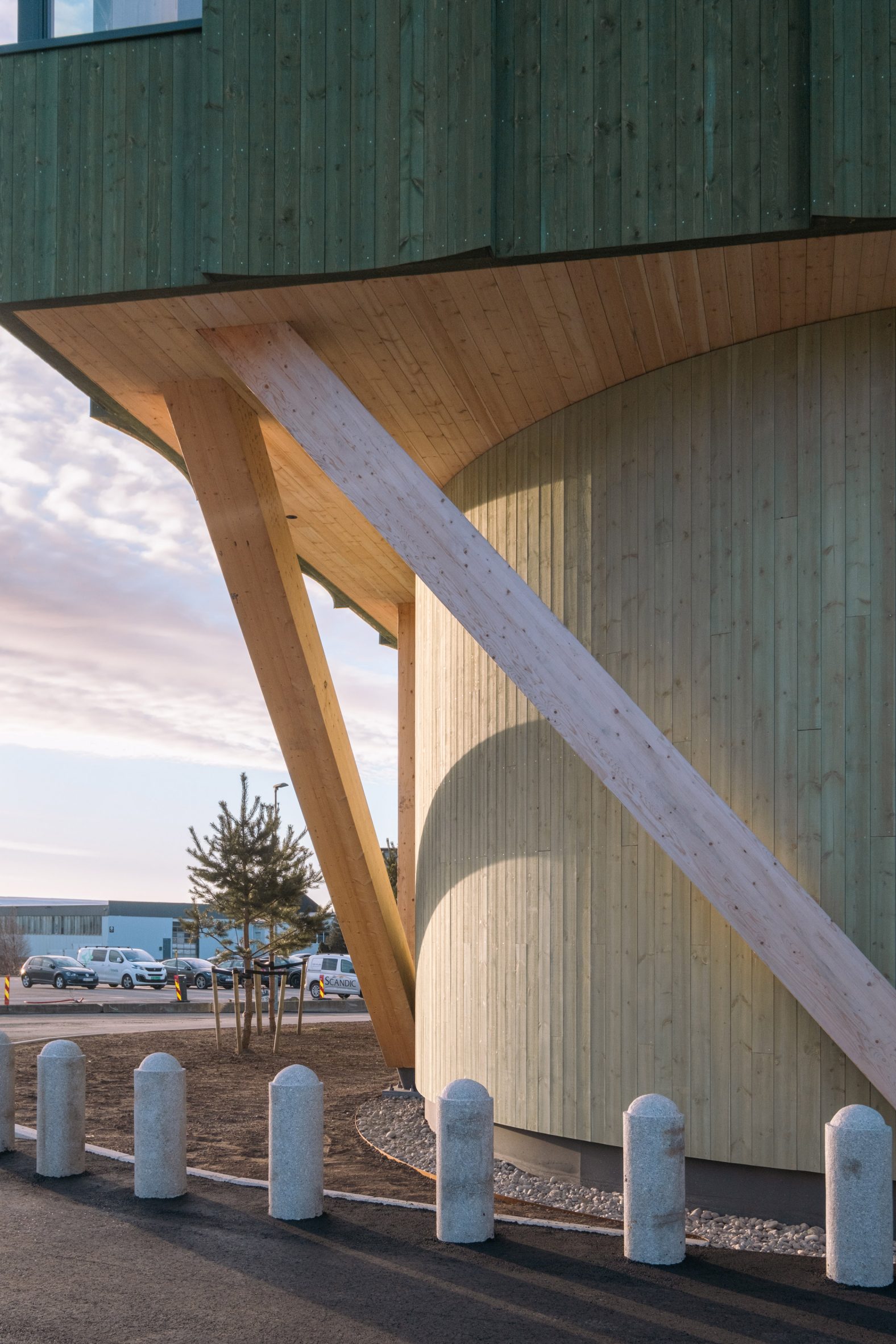 Oslotre used a composite structure of cross-laminated timber and concrete for the design
Oslotre used a composite structure of cross-laminated timber and concrete for the design
Internally, high ceilings and large windows create light, airy workspaces, divided by partitions of wood and glass into a mixture of private meeting spaces and communal areas.
The third and fourth floors have been united with a double-height atrium, which features a wooden staircase and large light fitting at its centre.
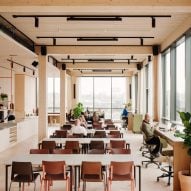
On the exterior, glazed openings and curved panels of green timber create a checkerboard pattern across the office storeys, while the curved ground floor features full-height glazing framed with timber that has also been painted green.
"The eaves above the curved elements are straight, creating a curved shadow on the panel," described the studio.
"Over time, the paint under the shadow will weather, leading to a changing facade with lighter and darker curved sections," it added.
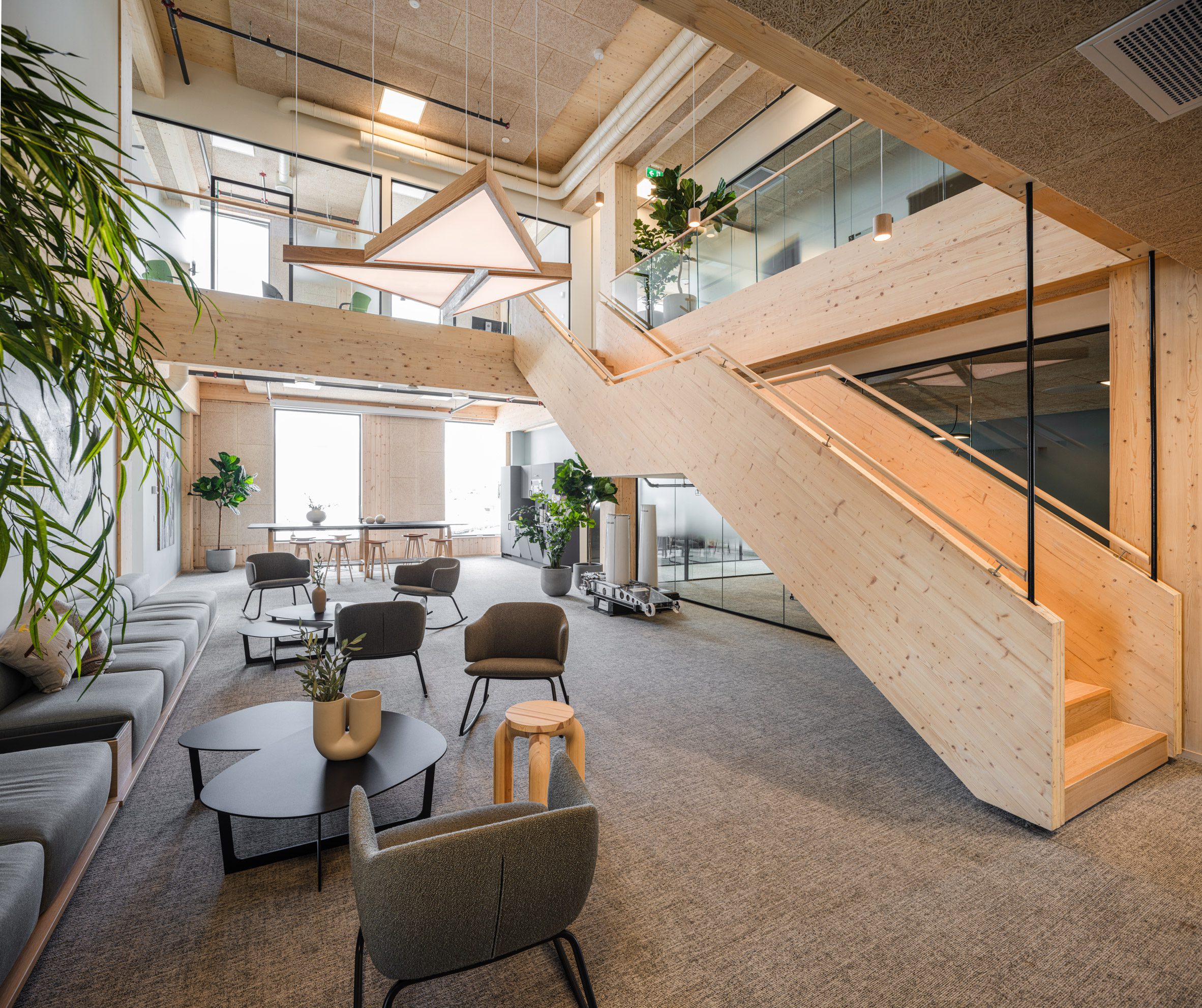 A double-height atrium unites the third and fourth floors and features a large wooden staircase
A double-height atrium unites the third and fourth floors and features a large wooden staircase
Internally, the wooden structure of the building has been left visible, with white-pigmented spruce panels and exposed wood-wool acoustic panels used to clad the walls and ceilings.
Ducting was also left exposed throughout, painted a pale beige colour to better blend in with the wooden surfaces.
"Wooded elements are prominently displayed in the interior, providing warmth in winter and cooling in summer," said the studio.
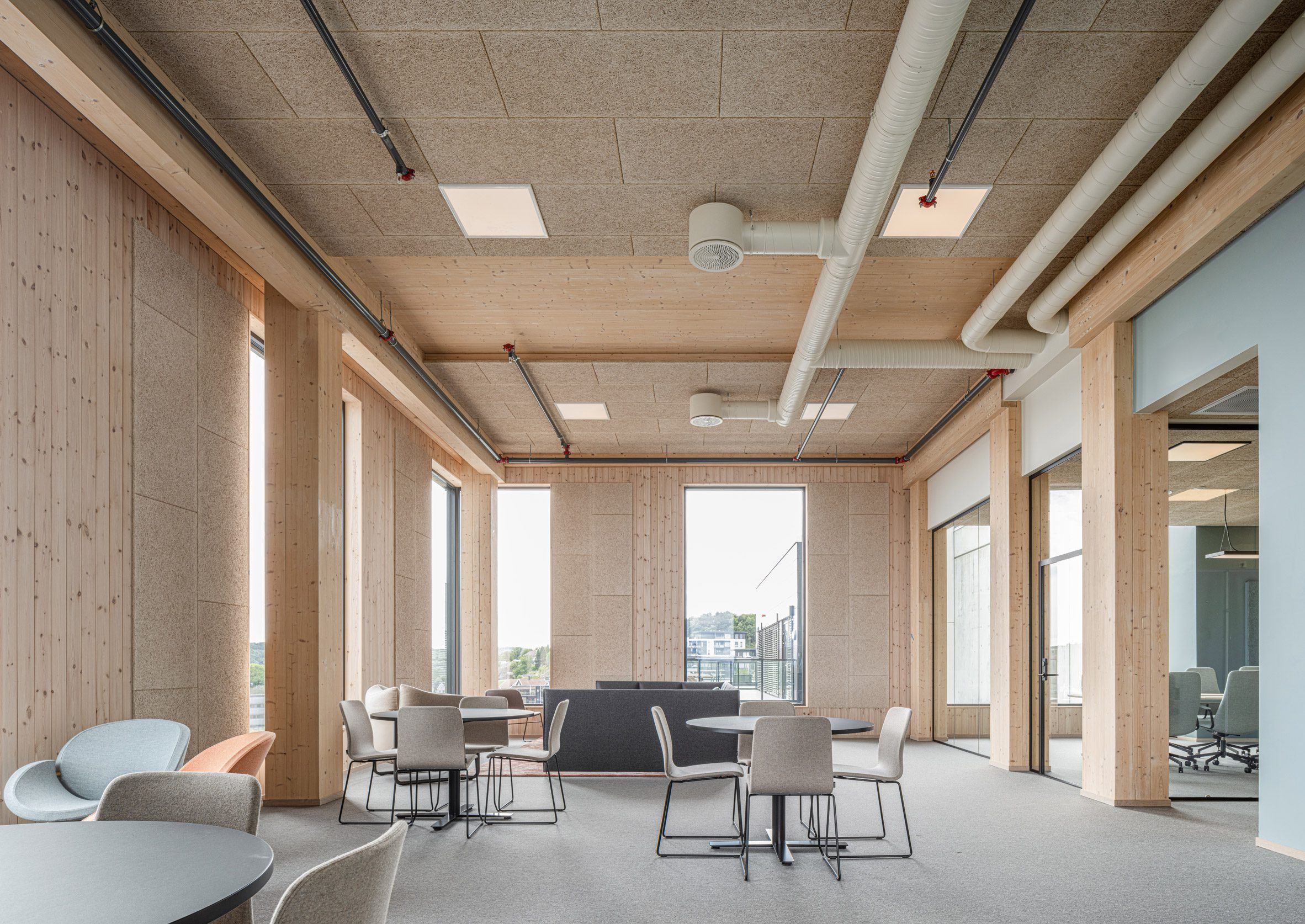 The high-ceiling interiors express the wooden structure, spruce panels and acoustic panels
The high-ceiling interiors express the wooden structure, spruce panels and acoustic panels
Other projects recently completed in Kristiansand include one of two outdoor care retreats by Snřhetta, designed to provide "physical and psychological respite" to patients at two of Norway's largest hospitals.
The photography is by Kyrre Sundal and Christoffer Imislund.
The post Curved panels of green timber clad office in Norway by Oslotre appeared first on Dezeen.


