A desire to "eliminate unnecessary spaces as much as possible" drove the design of Tiny Forest, a flexible study space in Jongno-gu, Seoul completed by YounghanChung Architects. The two-storey building was created for a retired university lecturer who wanted...
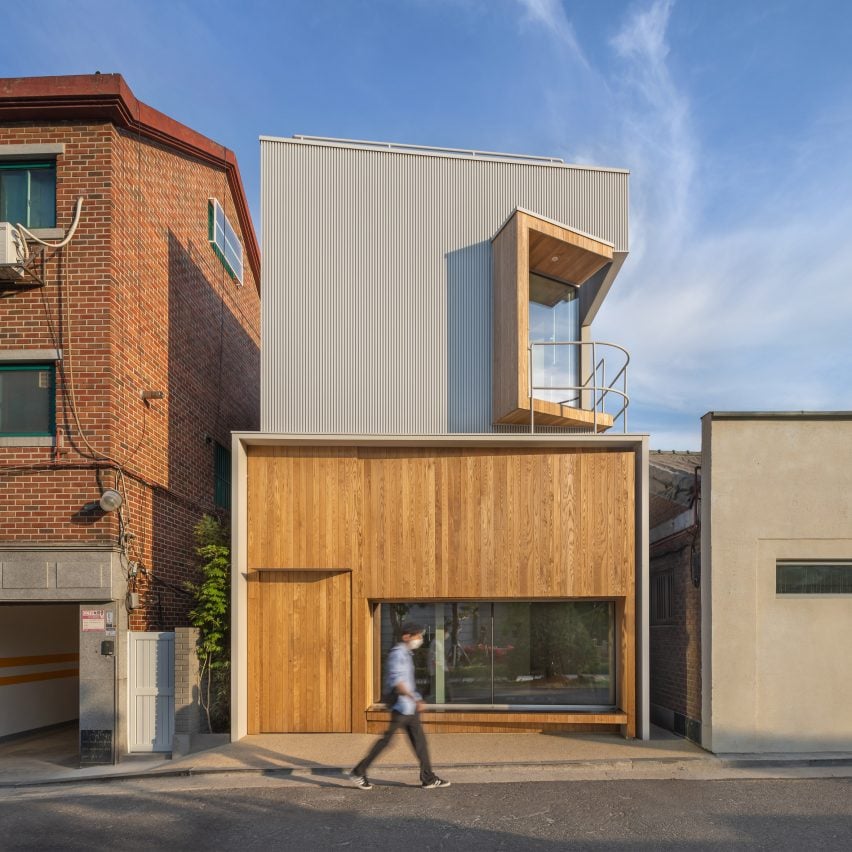
A desire to "eliminate unnecessary spaces as much as possible" drove the design of Tiny Forest, a flexible study space in Jongno-gu, Seoul completed by YounghanChung Architects.
The two-storey building was created for a retired university lecturer who wanted a space separate from her main home to serve as a study and gathering space for entertaining guests.
Tasked with this brief, YounghanChung Architects drew from a space found in traditional Korean homes called a sarangbang, where typically the man of the house would entertain guests or enjoy hobbies.
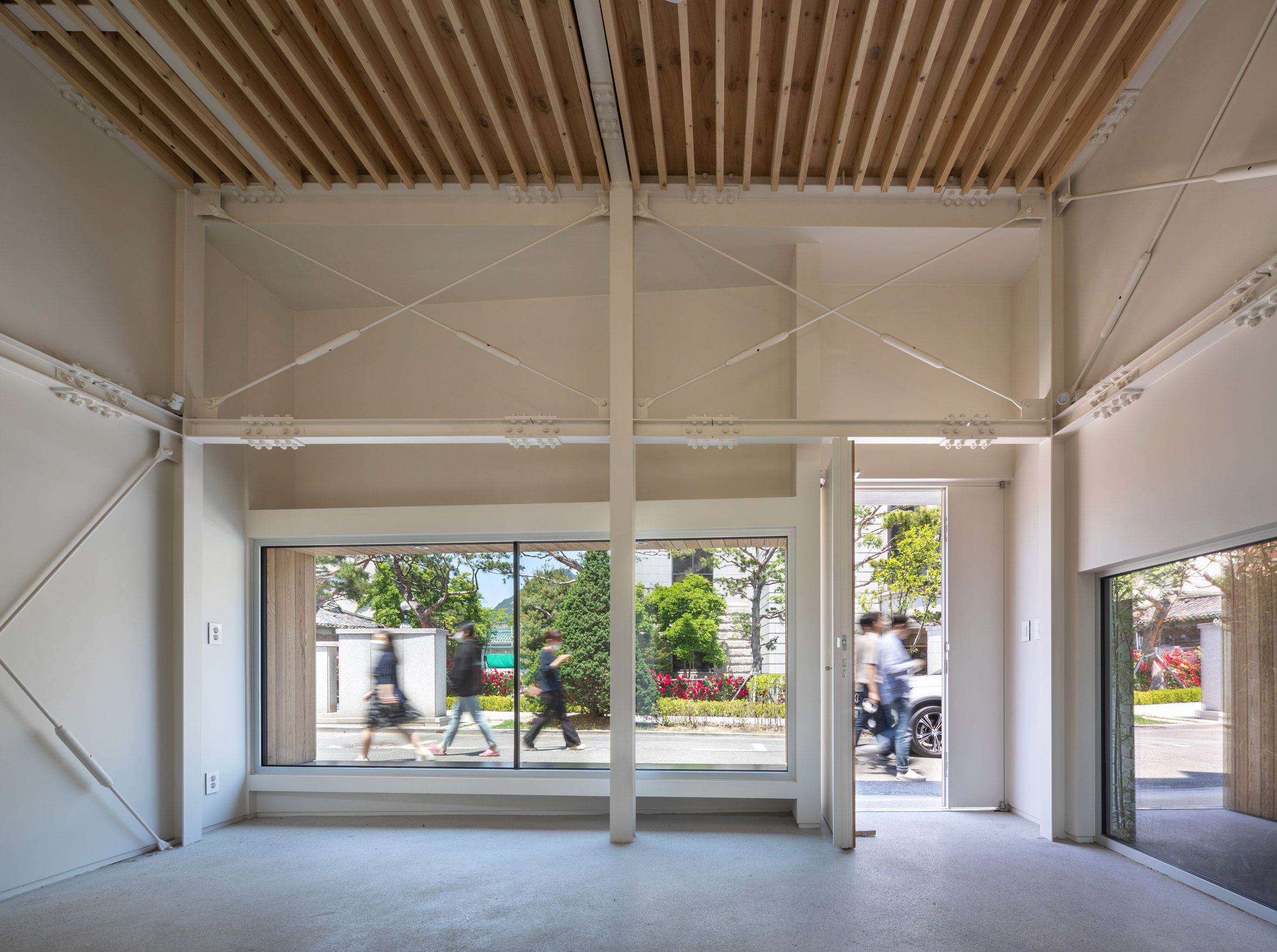 The project serves as study and events space for the owner
The project serves as study and events space for the owner
Freed from being part of a larger dwelling with competing functions, the studio felt that Tiny Forest would be able to reclaim this more historic role of a dedicated study and relaxation space.
"Spaces as a hobby space or study have gradually loosened in the frame of housing, and lost the power of their original function," explained founder Younghan Chung.
"However, the desire to escape from the house and experience a space like a microcosm for oneself is desperate for all of us living in modern times...[so] this building was intended to create a small private room," he continued.
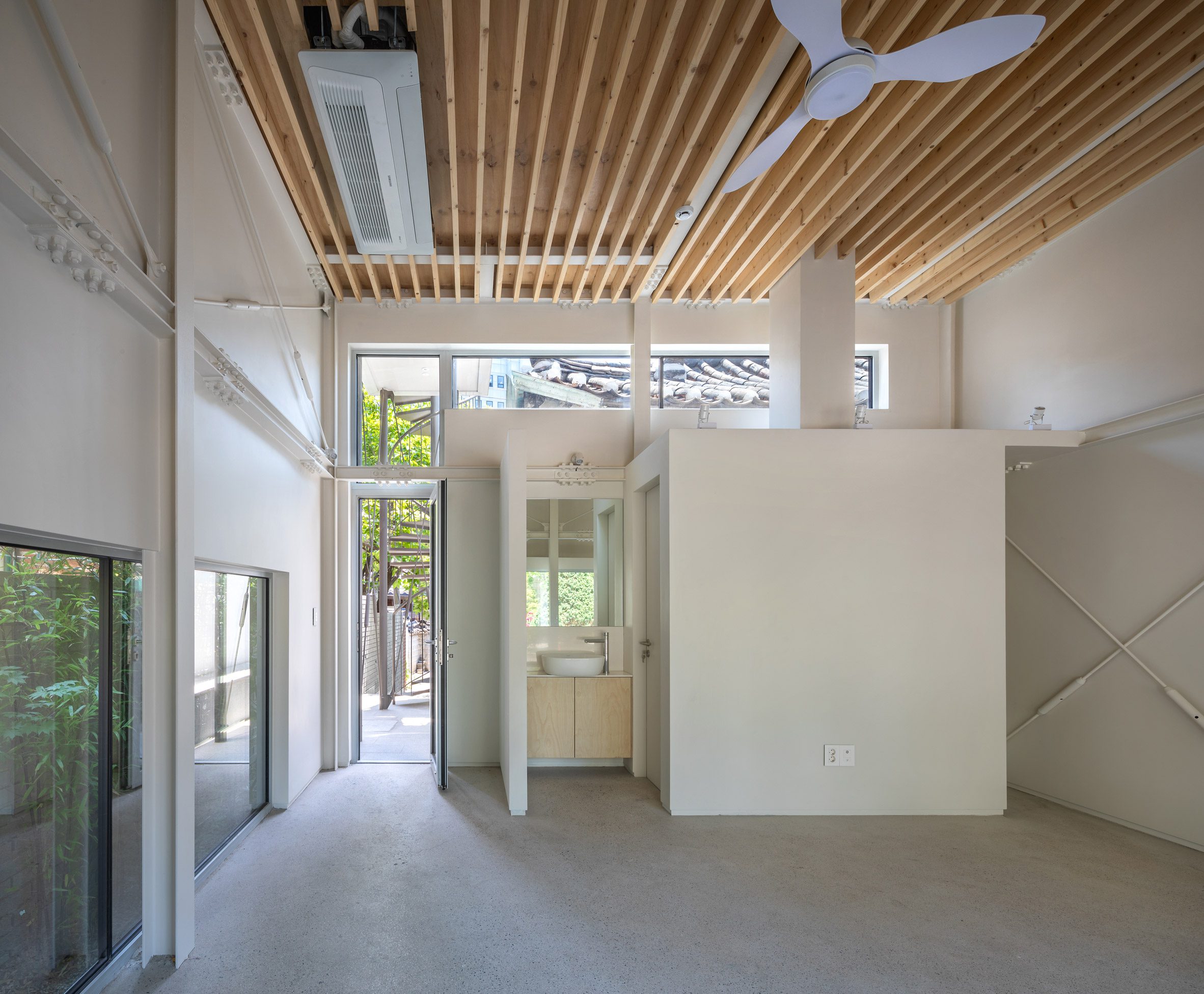 The design by YounghanChung Architects was informed by traditional Korean homes
The design by YounghanChung Architects was informed by traditional Korean homes
The massing of Tiny Forest comprises of two stacked cubes, the upper of which is slightly rotated, both built using a steel frame and clad in panels of corrugated metal painted white.
Both levels of the building were conceived as single, flexible spaces, each with a bathroom and storage space at the rear and minimal fixings or fittings so as not to dictate any one particular use.
"Conventional structural methods can trap the choreography of users with diverse ways of life within a strictly prescribed framework," explains Chung.
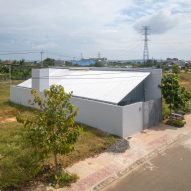
On the ground floor, the steel structure was left exposed and painted white, with a large shopfront-style window in the wood-clad facade facing the street, incorporating an external bench.
Above, a warmer-feeling wood-lined space features built-in desk space and bookshelves along one wall, with a window box projecting from the northwestern corner that is oriented to frame views of Inwangsan mountain.
An external spiral staircase in black steel at the rear of the building connects the two floors, while a straight stair along the western side of the upper level leads to a rooftop garden.
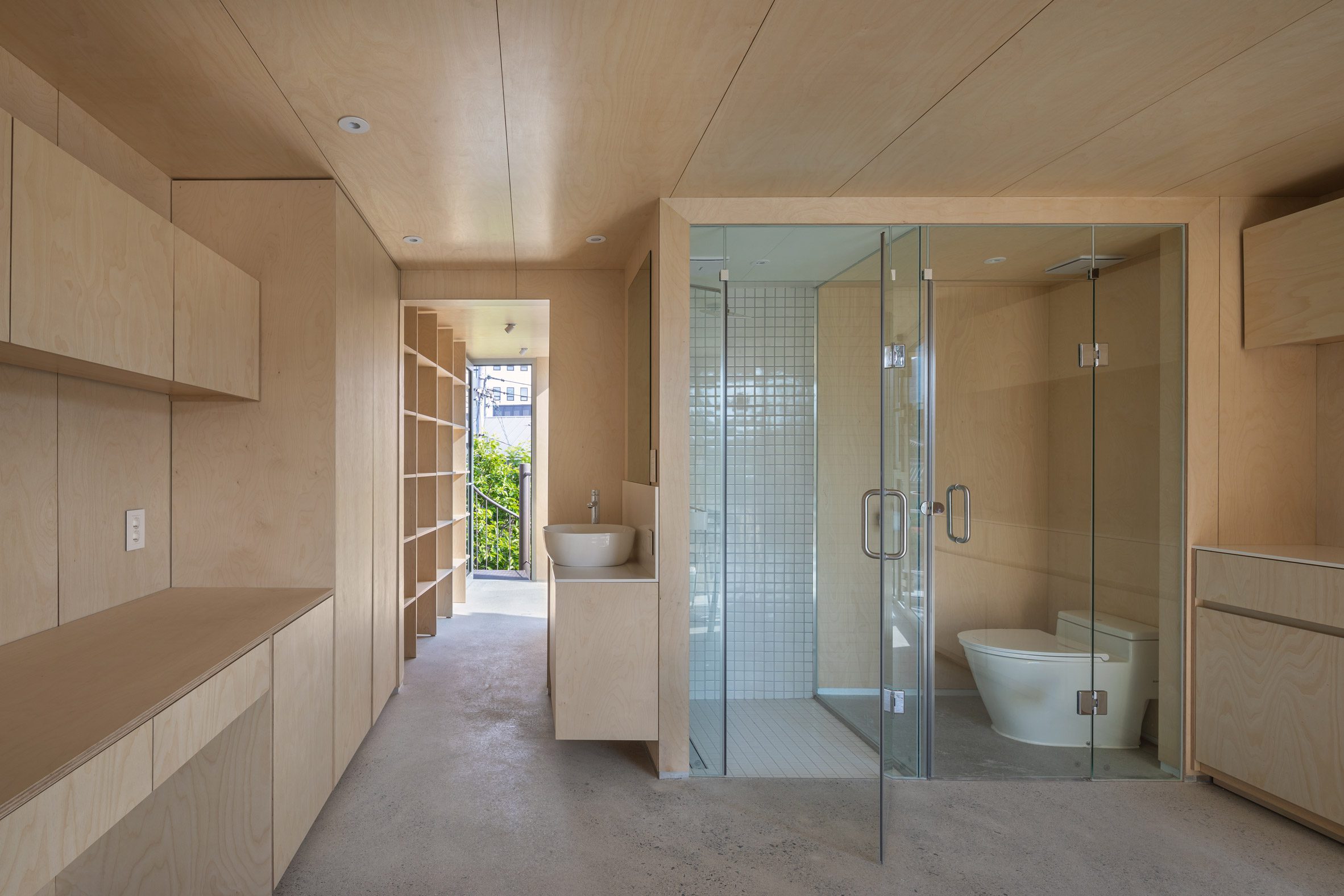 The building comprises two stacked cubes built using a steel frame
The building comprises two stacked cubes built using a steel frame
"I have always thought that the completion of space in my architecture is completed by the user, not by the architect who creates the physical state and leaves the empty house," said Chung.
"If the function and use of the space, not the problem of scale, has the possibility of being translated variously by the user beyond the large scale architecture, I think it is a small architecture that can withstand the change of time more firmly."
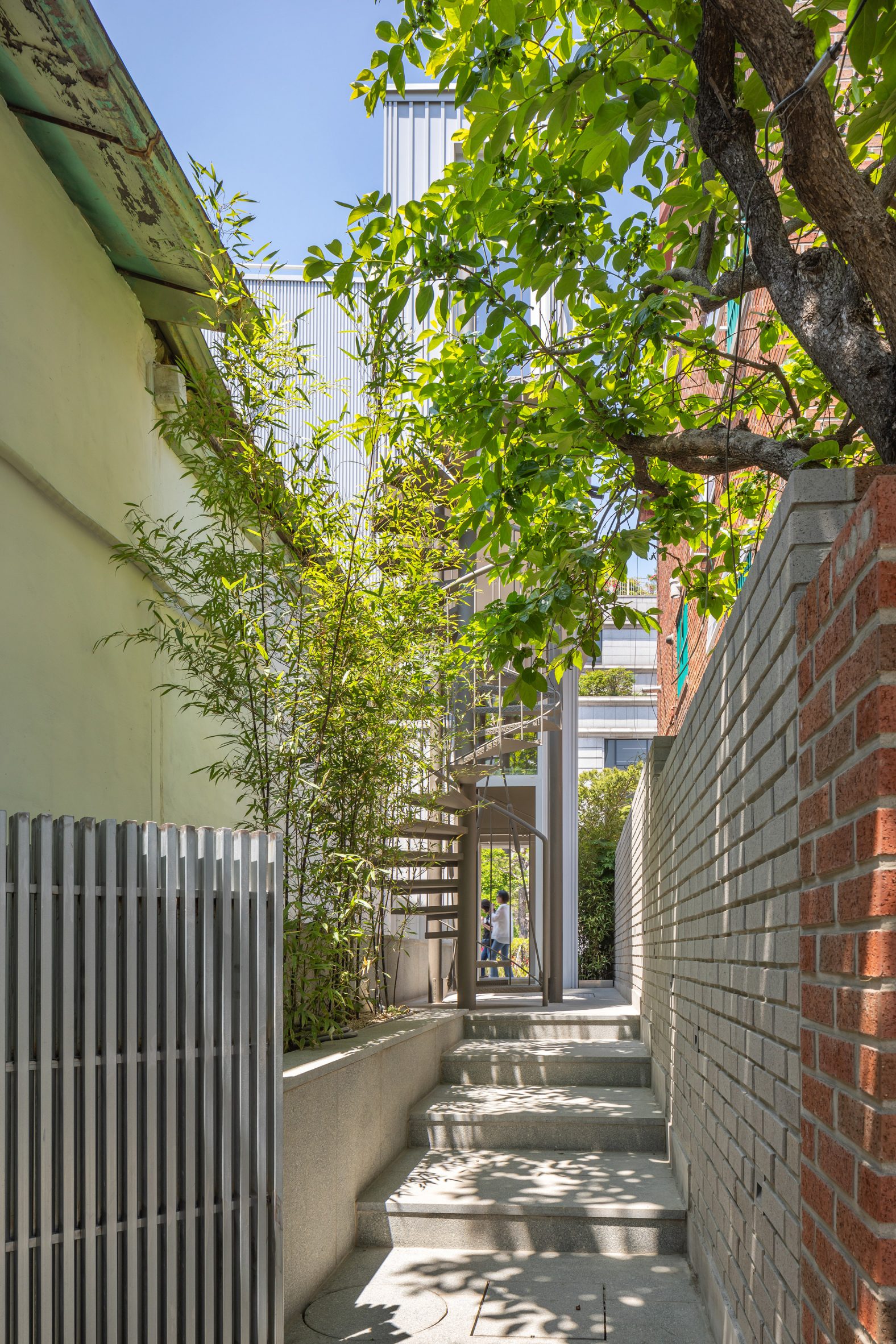 An outdoor spiral staircase connects the two floors
An outdoor spiral staircase connects the two floors
Elsewhere in Seoul, interior designer Ian Lee used birch wood to create a pared-back, "blank canvas" for the tenants of LIFE, a block of micro-apartments developed by co-working space provider Fast Five.
The photography is by Yoon Joon Hwan.
The post YounghanChung Architects creates small study space in Seoul as a "microcosm for oneself" appeared first on Dezeen.


