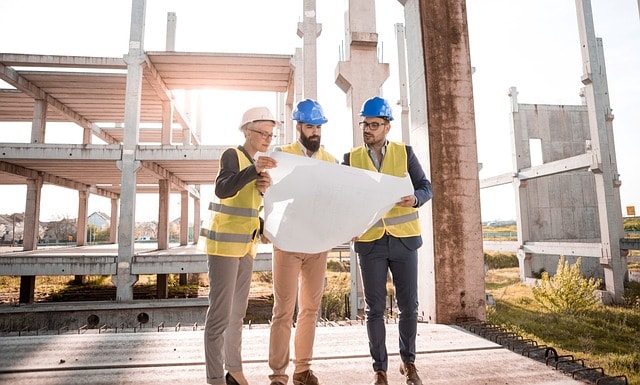547 West 47th Street, the transformative, move-in-ready luxury condominium located in the heart of Manhattans West Side, has been recognized More
547 West 47th Street, the transformative, move-in-ready luxury condominium located in the heart of Manhattans West Side, has been recognized as a winner of The 2023 BLT Built Design Awards in the Architectural Design Residential category and the 2023 World Architecture Festival Awards in the Completed Buildings Housing category.
Developed by CBSK Ironstate a partnership of CB Developers, SK Development and Ironstate Development the block-long, 201,000-square-foot building was designed inside and out by the acclaimed Dutch-based firm Concrete Amsterdam, responsible for 547 West 47th Streets striking exterior architecture, residential interiors and expansive communal spaces, marking the firms first residential development in New York City.
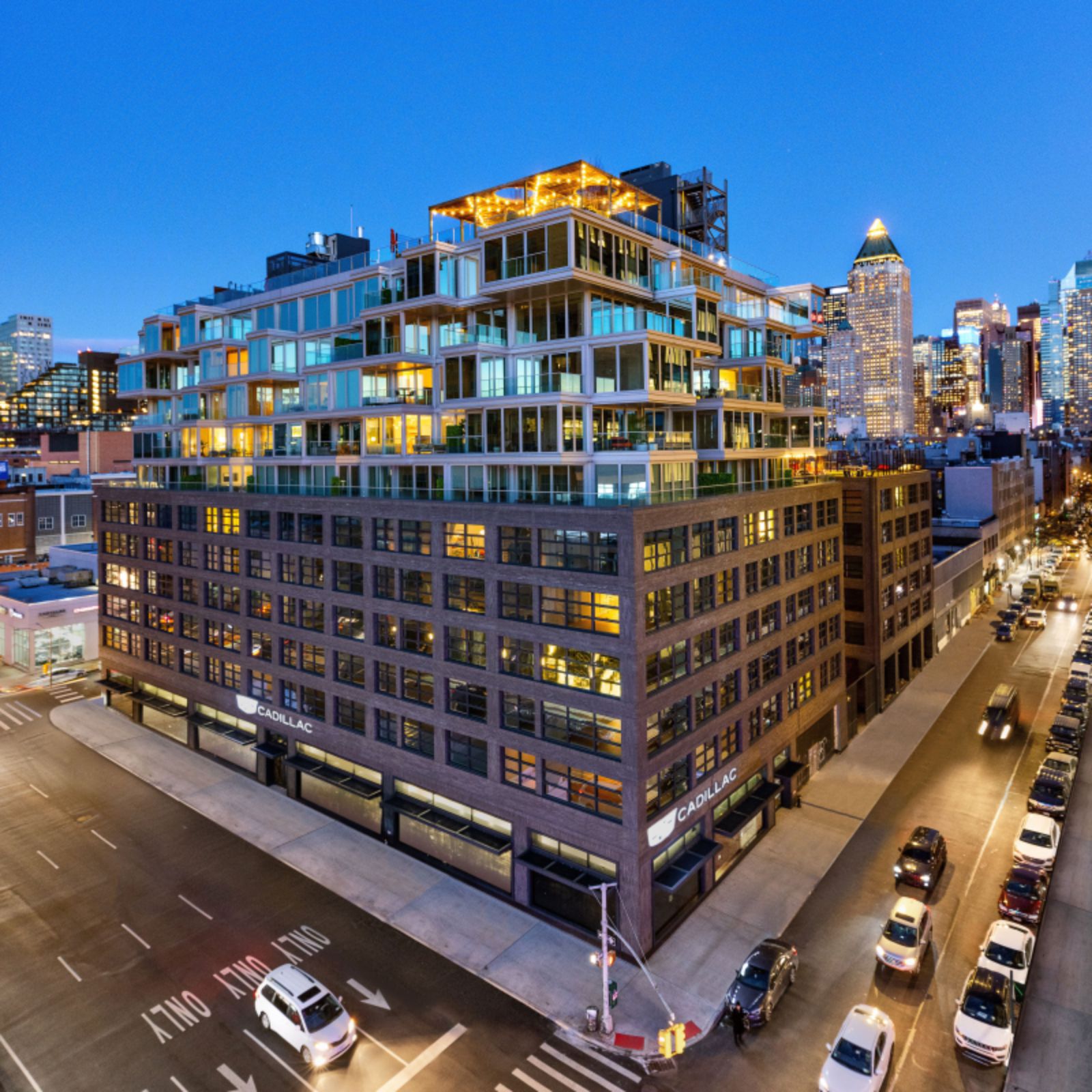 Photo © Donna Dotan
Photo © Donna Dotan
Located on 47th Street between Tenth and Eleventh Avenues, the 12-story building offers 219 studio to two-bedroom residences with professionally-designed furnished turnkey packages available, and features over 30,000 square feet of massively scaled amenities and resort-style services known as The West Residence Club.
Concretes design for 547 West 47th Street is an outward representation of the one-of-a-kind living experience offered to residents, said Scott Shnay, a principal at CBSK Ironstate.
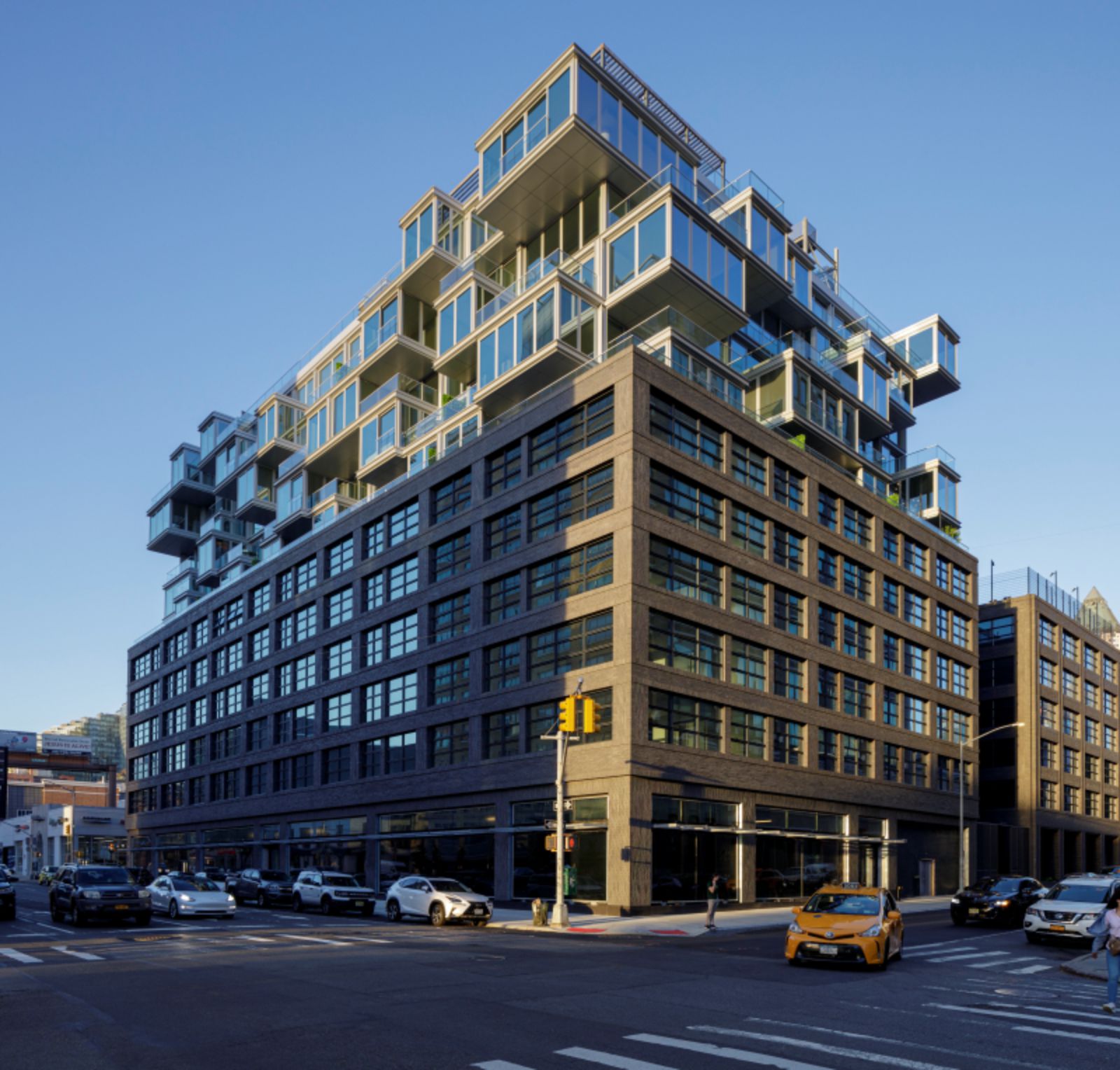 Photo © Ewout Huibers
Photo © Ewout Huibers
547 West 47th Street fits seamlessly within the context of the neighborhood and manages to stand out from other new developments across Manhattan not only for its eye-catching architecture but also for the attention to detail and thoughtfulness the team at Concrete put into every aspect of its design.
By keeping the end-user top-of-mind in each design decision, theyve created unique and functional spaces for an optimal residential experience within a building thats conducive to the modern city lifestyle.
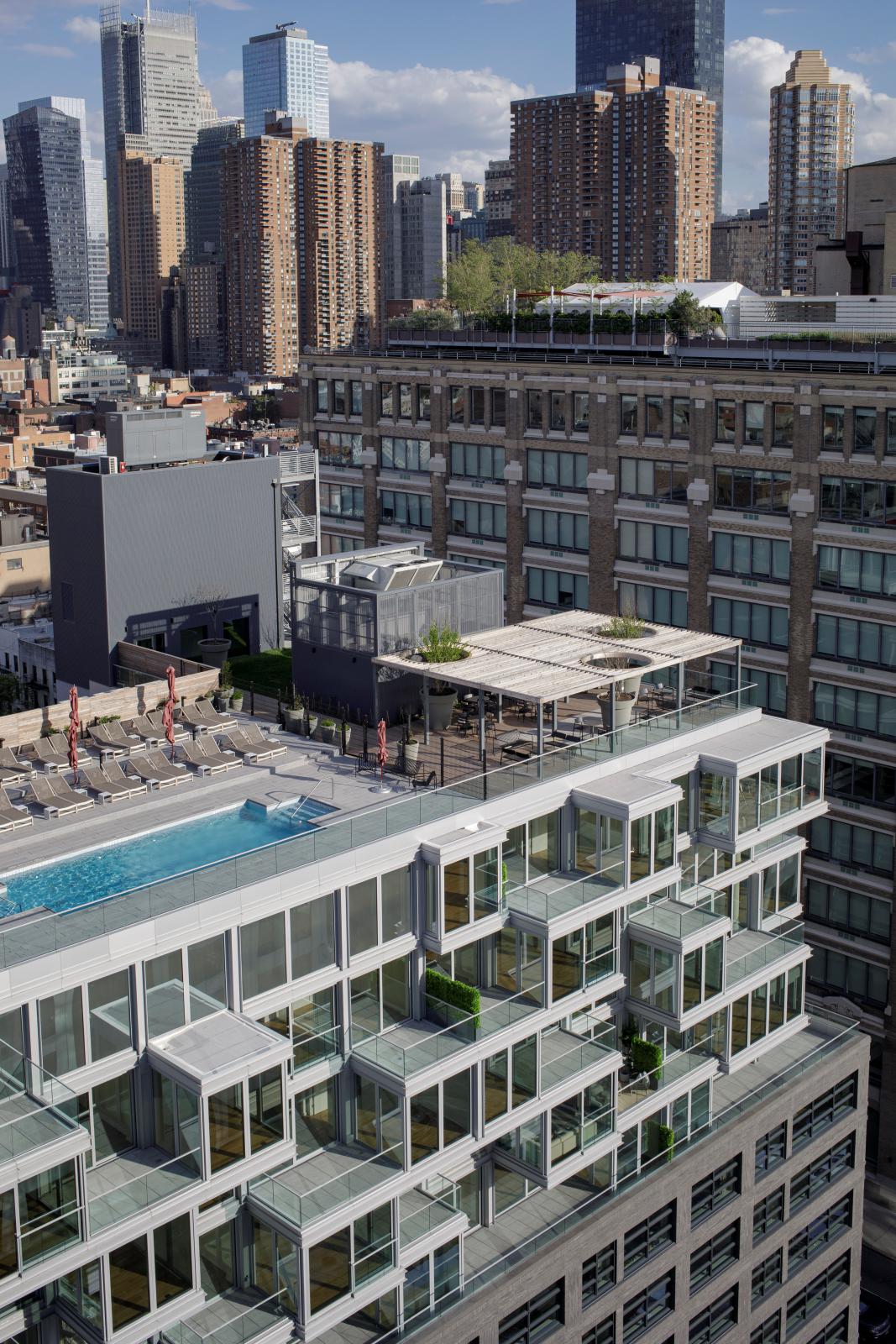 Photo © Ewout Huibers
Photo © Ewout Huibers
Designed to evoke the neighborhoods industrial past with large volumes at street level, a truffle-colored hue and oversized warehouse-inspired windows framing the loft-style homes within, 547 West 47th Streets robust brickwork base and lobby interior are made from 573,200 pounds of upcycled industrial and demolition waste from the Netherlands.
The intricate brickwork facade is the result of a yearlong collaboration between Concrete and StoneCycling, an Amsterdam-based firm committed to the sustainable manufacturing of upcycled bricks. The residences of 547 West 47th Street honor New Yorks industrial heritage while referencing the views of the Manhattan skyline of today.
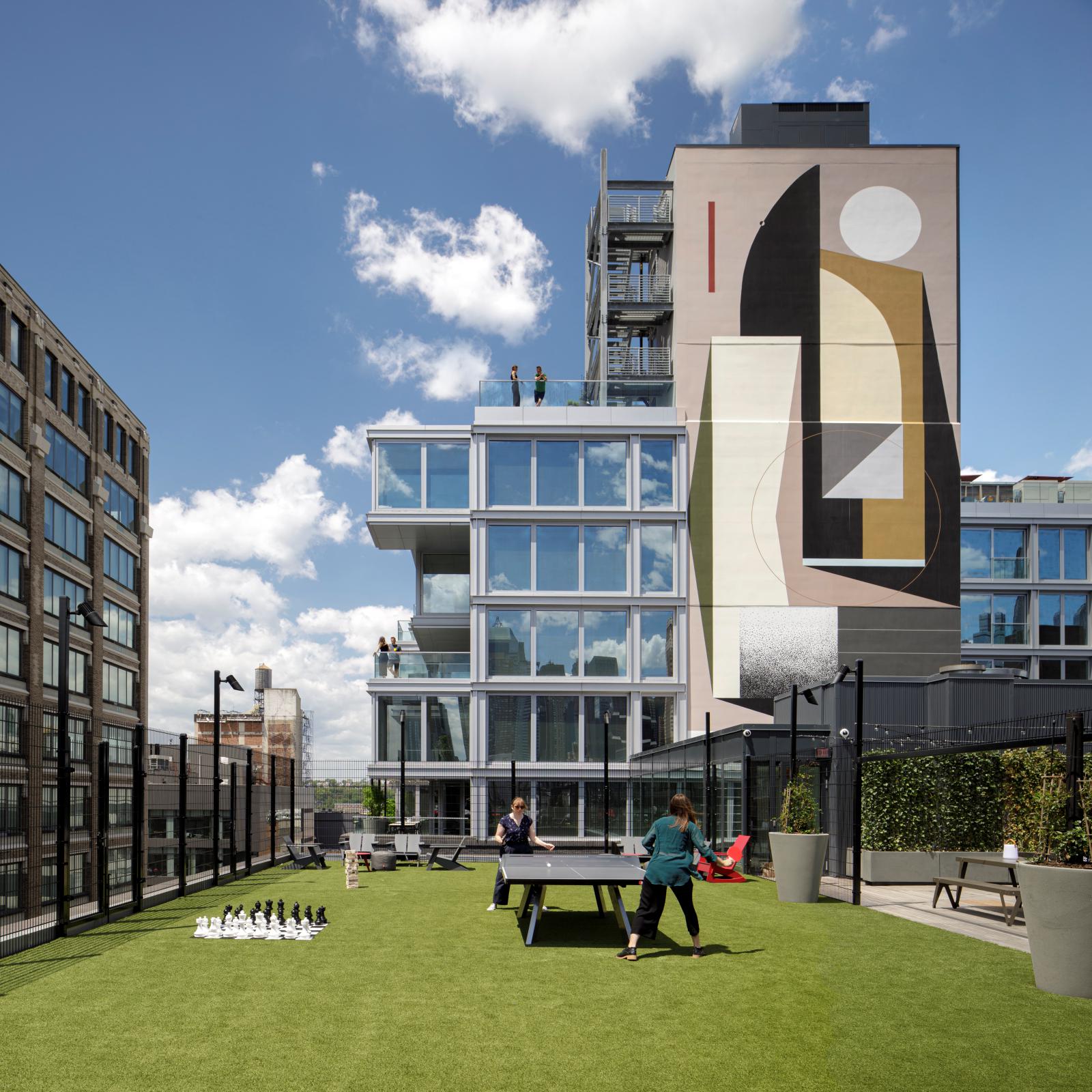 Photo © Ewout Huibers
Photo © Ewout Huibers
The interiors throughout feature two unique palettes; a light palette of soft and airy tones with polished metallic details, and a beautiful gray palette featuring warm gray hues with striking black accents. The lower-floor apartments feature more industrial details as Concrete drew inspiration from classic New York City lofts for the design of the interiors.
Influenced by the classic NYC penthouse and Manhattans Machine Age skyscrapers, Concrete designed the high-floor residences to maximize natural light, indoor and outdoor space, and views of the iconic skyline and Hudson River waterfront.
 Photo © Ewout Huibers
Photo © Ewout Huibers
Concrete achieved an all-encompassing living experience at 547 West 47th Street with beautifully crafted residences complemented by The West Residence Clubs extensive amenity spaces. Spread over multiple floors of the development and activated by a series of lifestyle services and programs developed through partnerships.
The amenities include a rooftop pool, sundeck, outdoor lounge, grilling stations, rooftop dog run and pet spa managed by Throw Me A Bone, indoor/outdoor fitness center designed by The Wright Fit, yoga and Pilates studio, rentable hotel suites for guests, private dining room and catering kitchen, double-height fully-staffed lobby lounge, glasshouse library lounge with a fireplace, coworking spaces, storage for every home, house bicycles, and more. Source by CBSK Ironstate and photos Courtesy of M18 Public Relations.
 Photo © Adrian Gaut
Photo © Adrian Gaut
 Photo © Adrian Gaut
Photo © Adrian Gaut
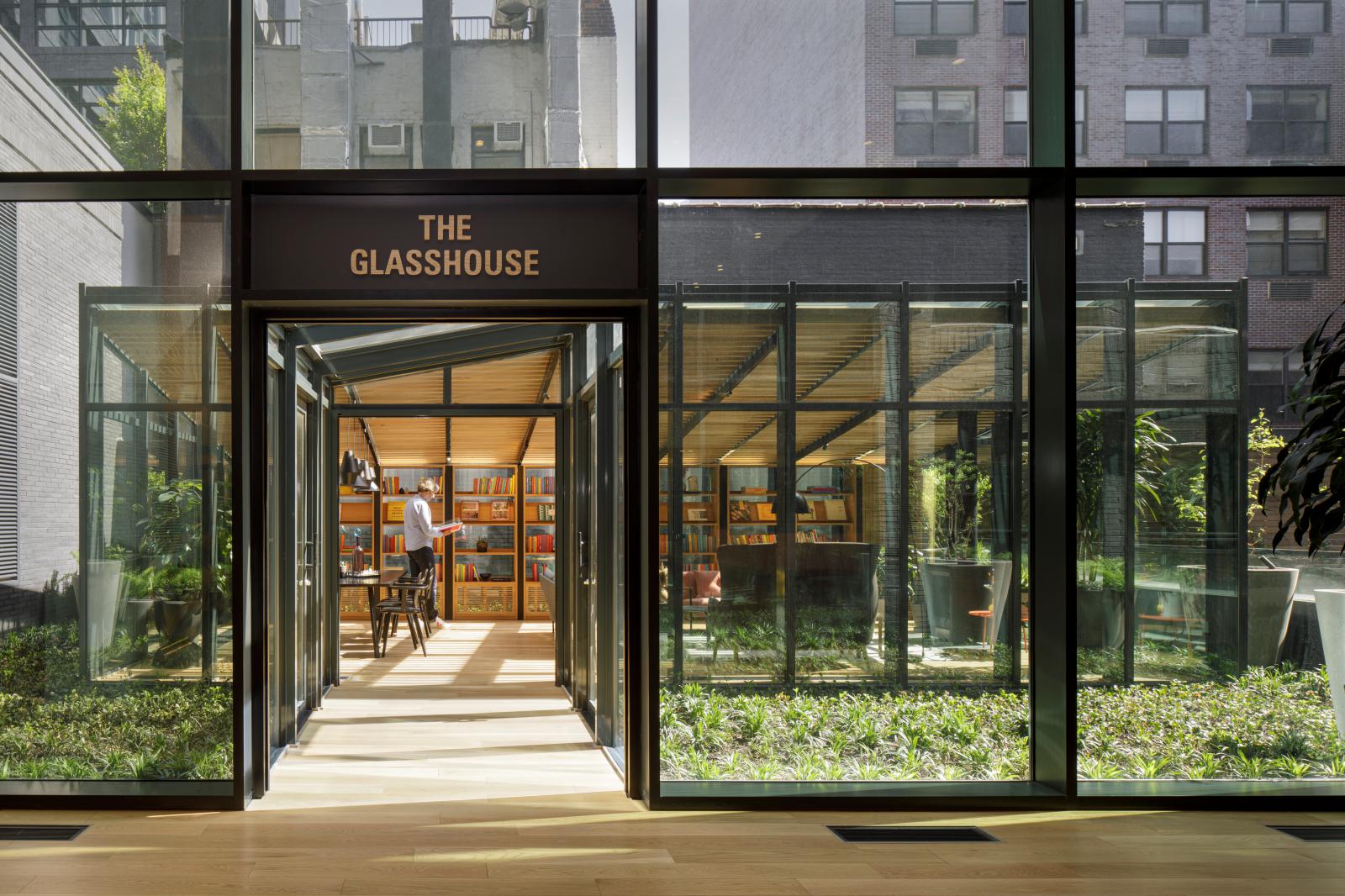 Photo © Ewout Huibers
Photo © Ewout Huibers
 Photo © Ewout Huibers
Photo © Ewout Huibers
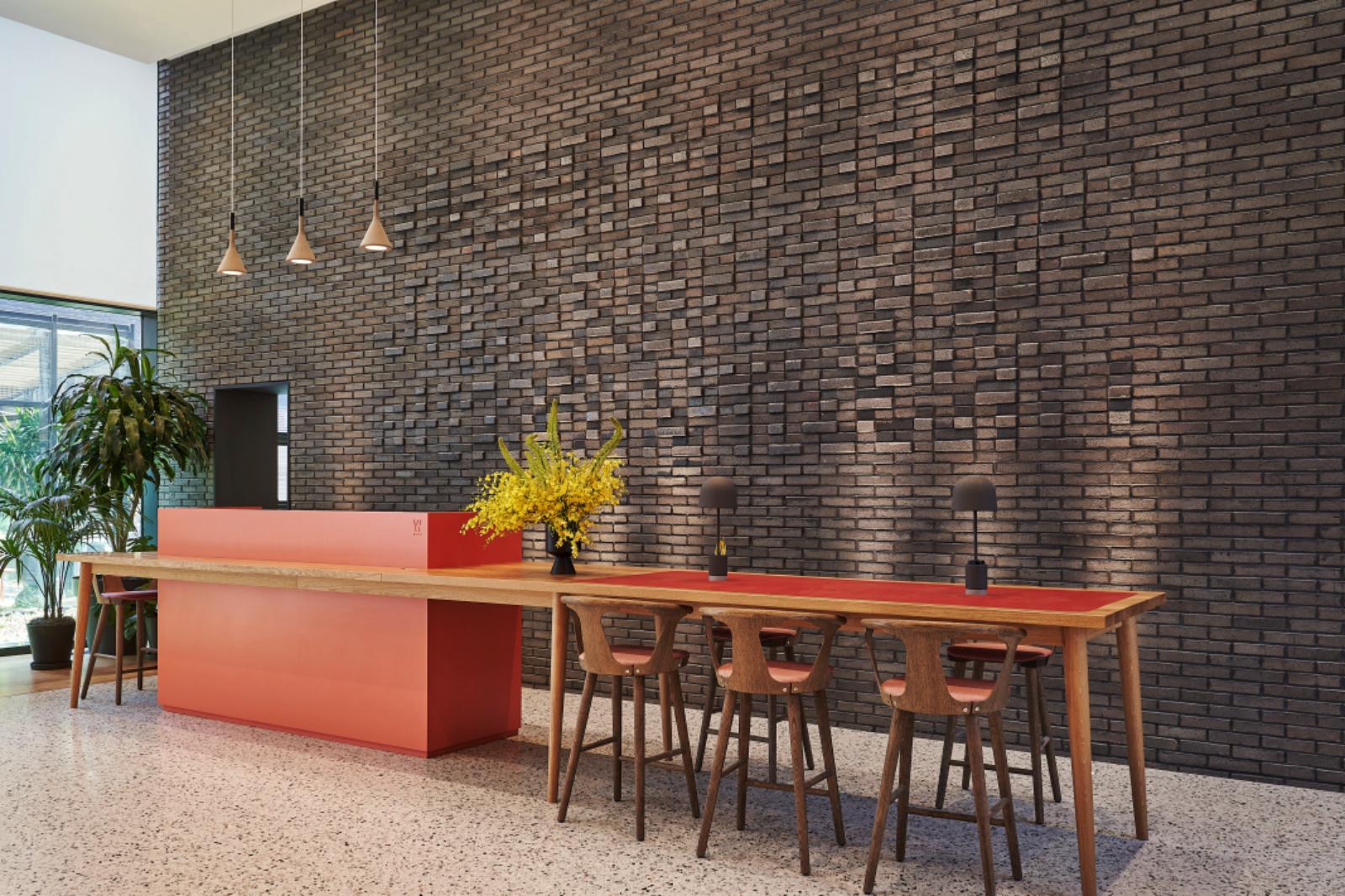 Photo © Adrian Gaut
Photo © Adrian Gaut
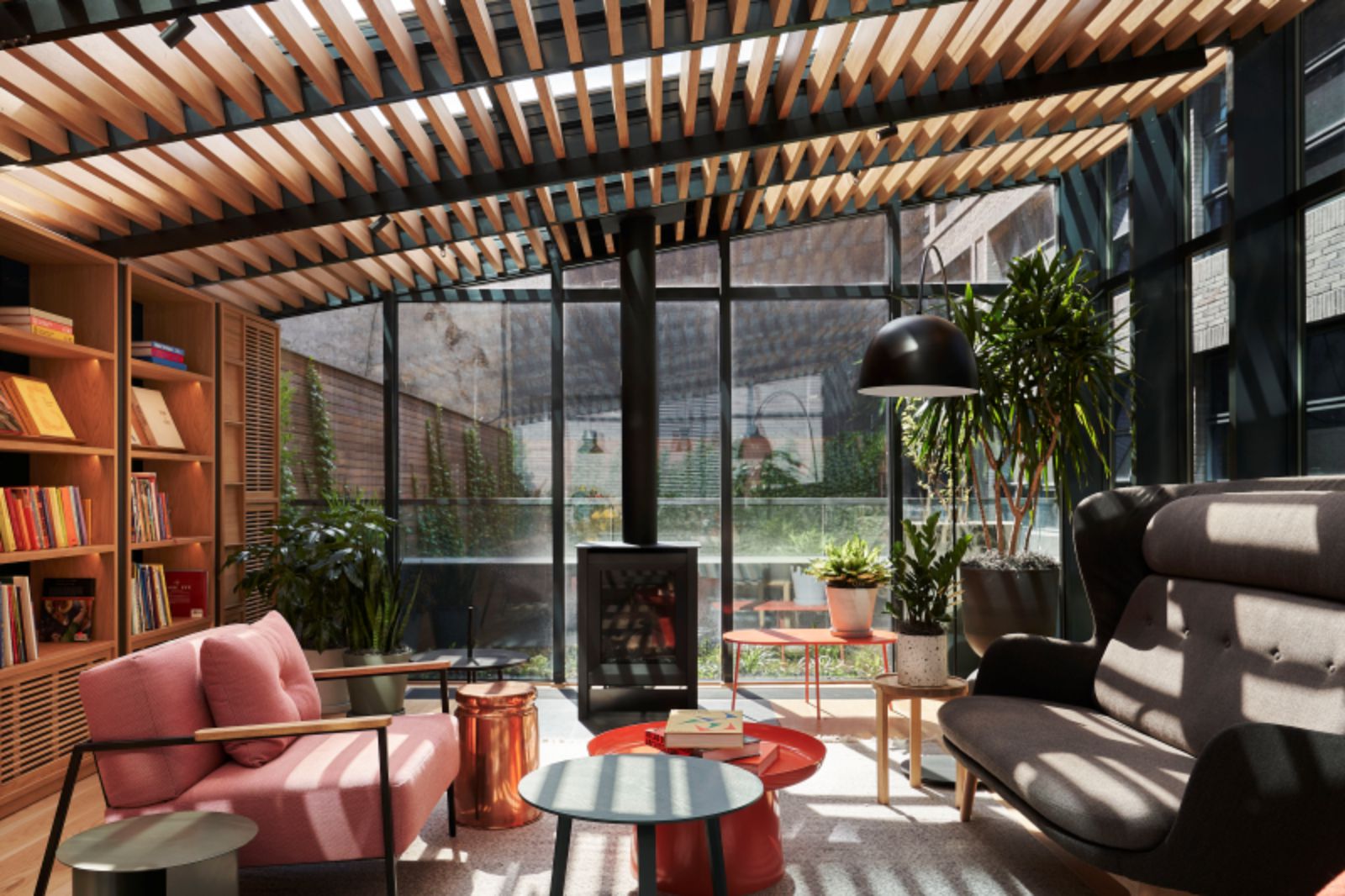 Photo © Adrian Gaut
Photo © Adrian Gaut
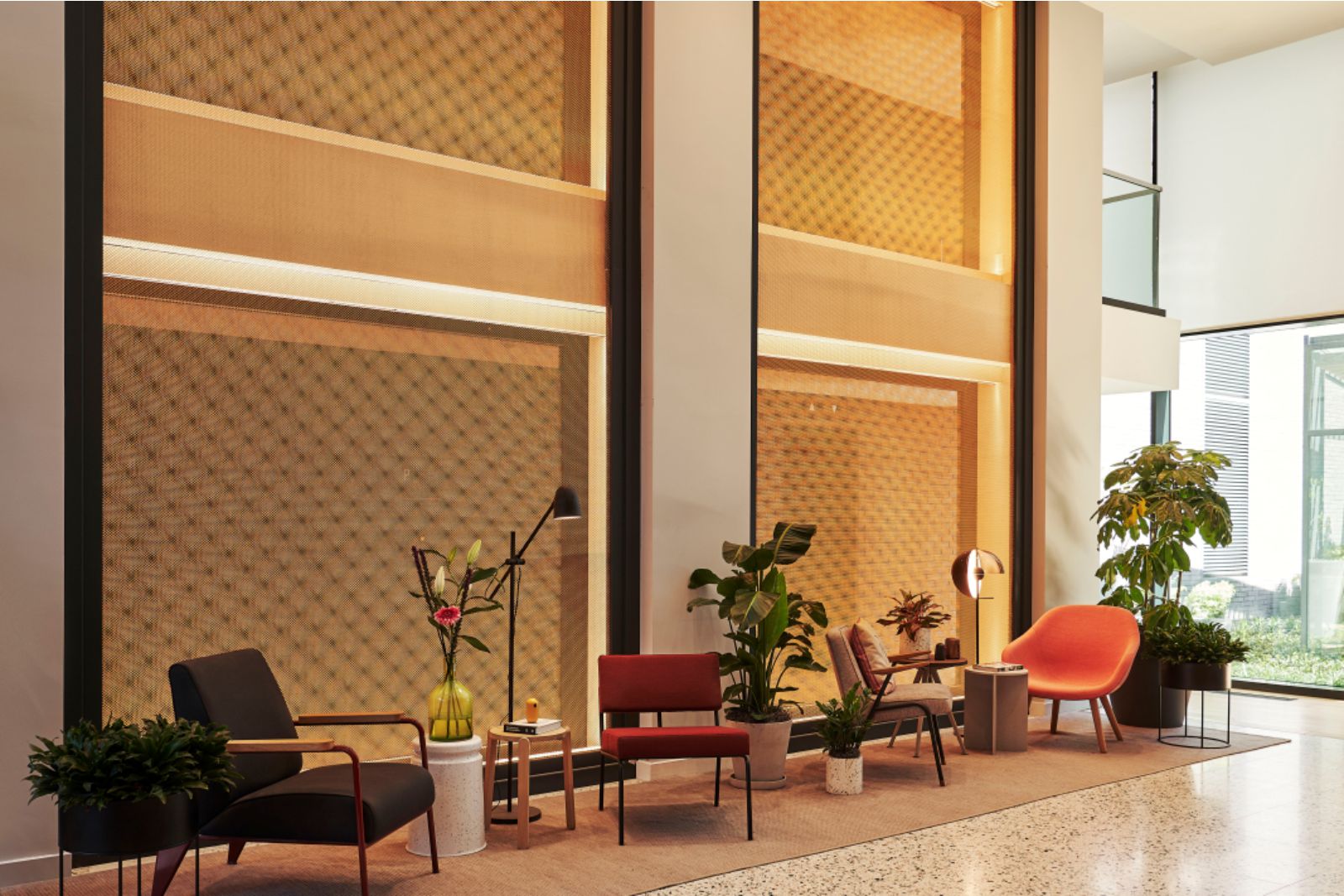 Photo © Adrian Gaut
Photo © Adrian Gaut
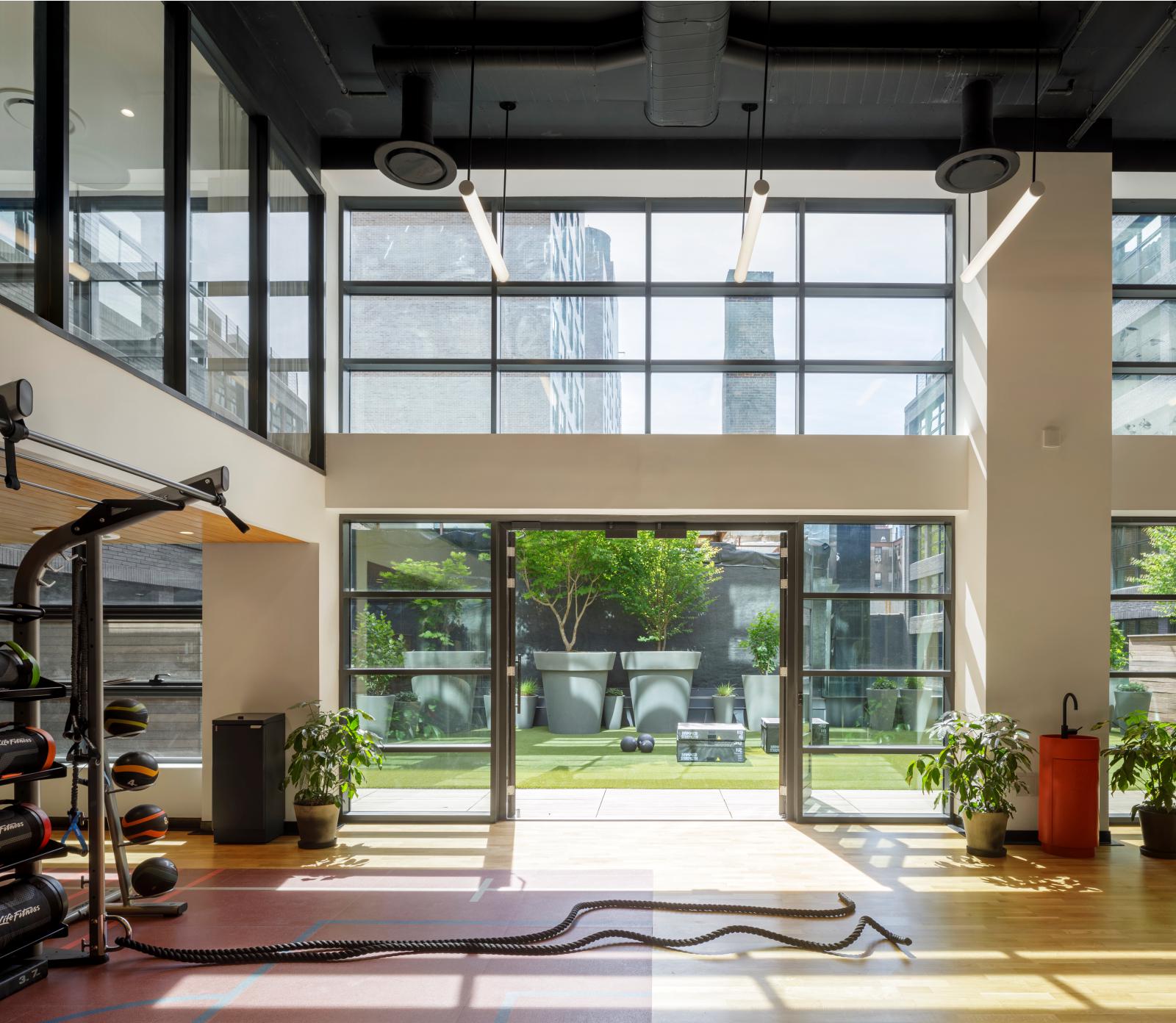 Photo © Ewout Huibers
Photo © Ewout Huibers
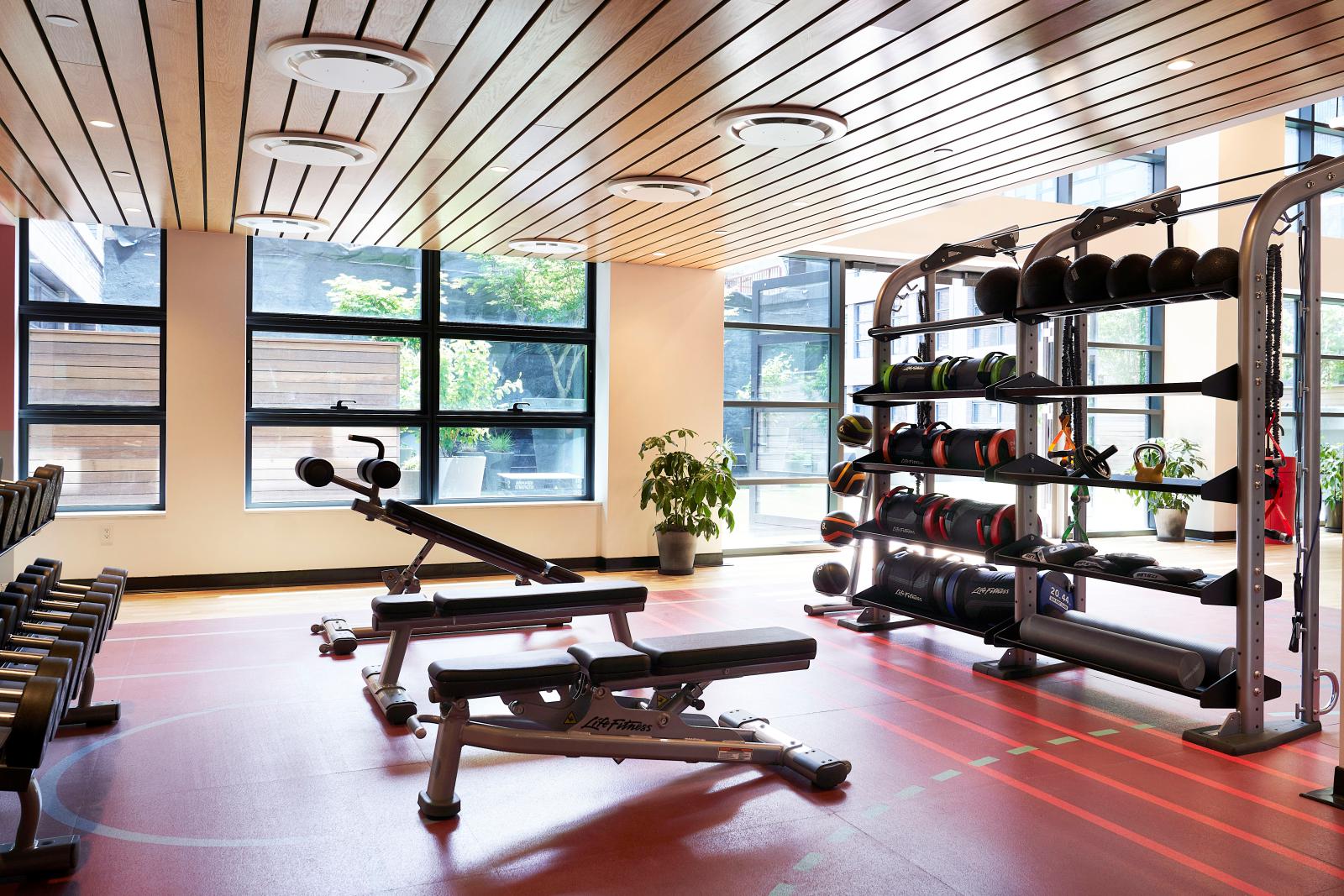 Photo © Adrian Gaut
Photo © Adrian Gaut





