American architecture studio Far + Dang has created Linear Cabin in the Woods for multiple families, using black metal to help the elongated building disappear into its natural setting. Tucked into a forested site, the project is located in...
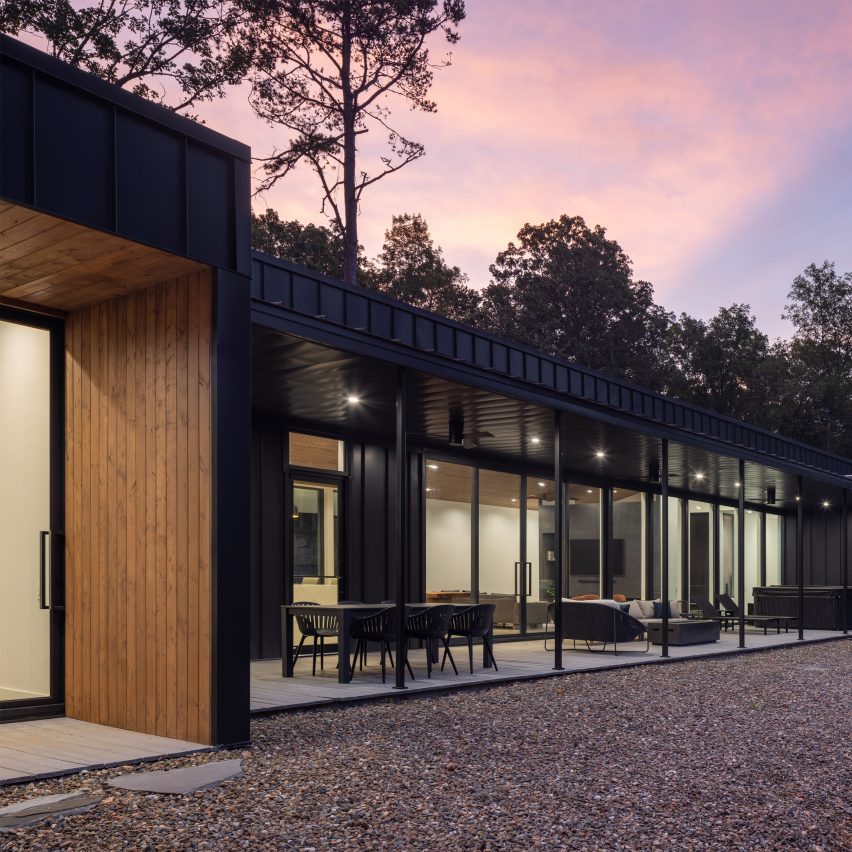
American architecture studio Far + Dang has created Linear Cabin in the Woods for multiple families, using black metal to help the elongated building disappear into its natural setting.
Tucked into a forested site, the project is located in Broken Bow, a town in southeastern Oklahoma that sits within the foothills of the Kiamichi Mountains.
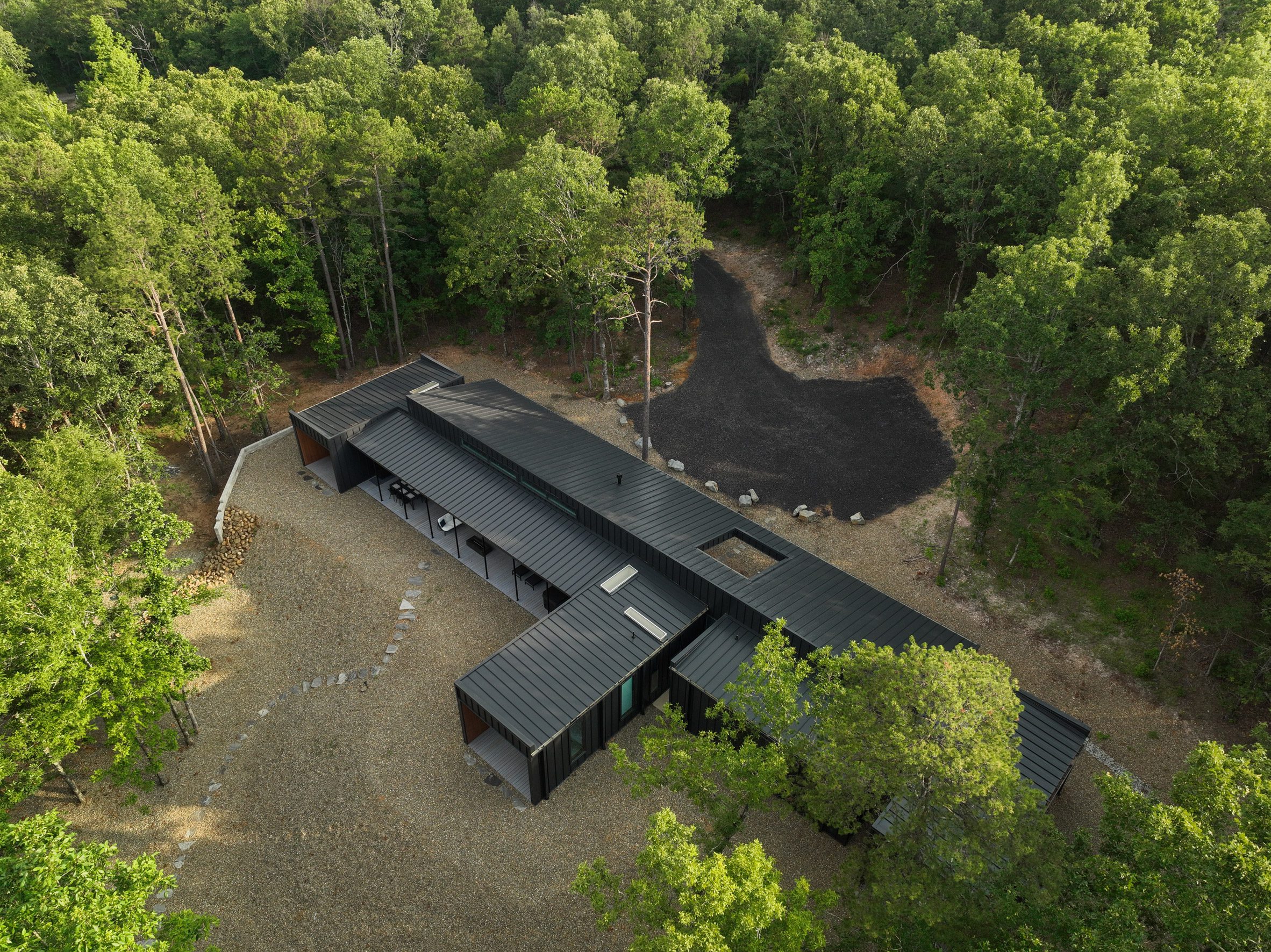 Far + Dang created a long Oklahoma cabin for three families
Far + Dang created a long Oklahoma cabin for three families
The cabin was designed to serve as a nature retreat for three families from Dallas.
"The design strategy was to create communal spaces that activate social occasion and promote transparency between the interiors and the outdoors, while the more private resting spaces become secluded retreats of their own," said Far + Dang, a studio based in Dallas.
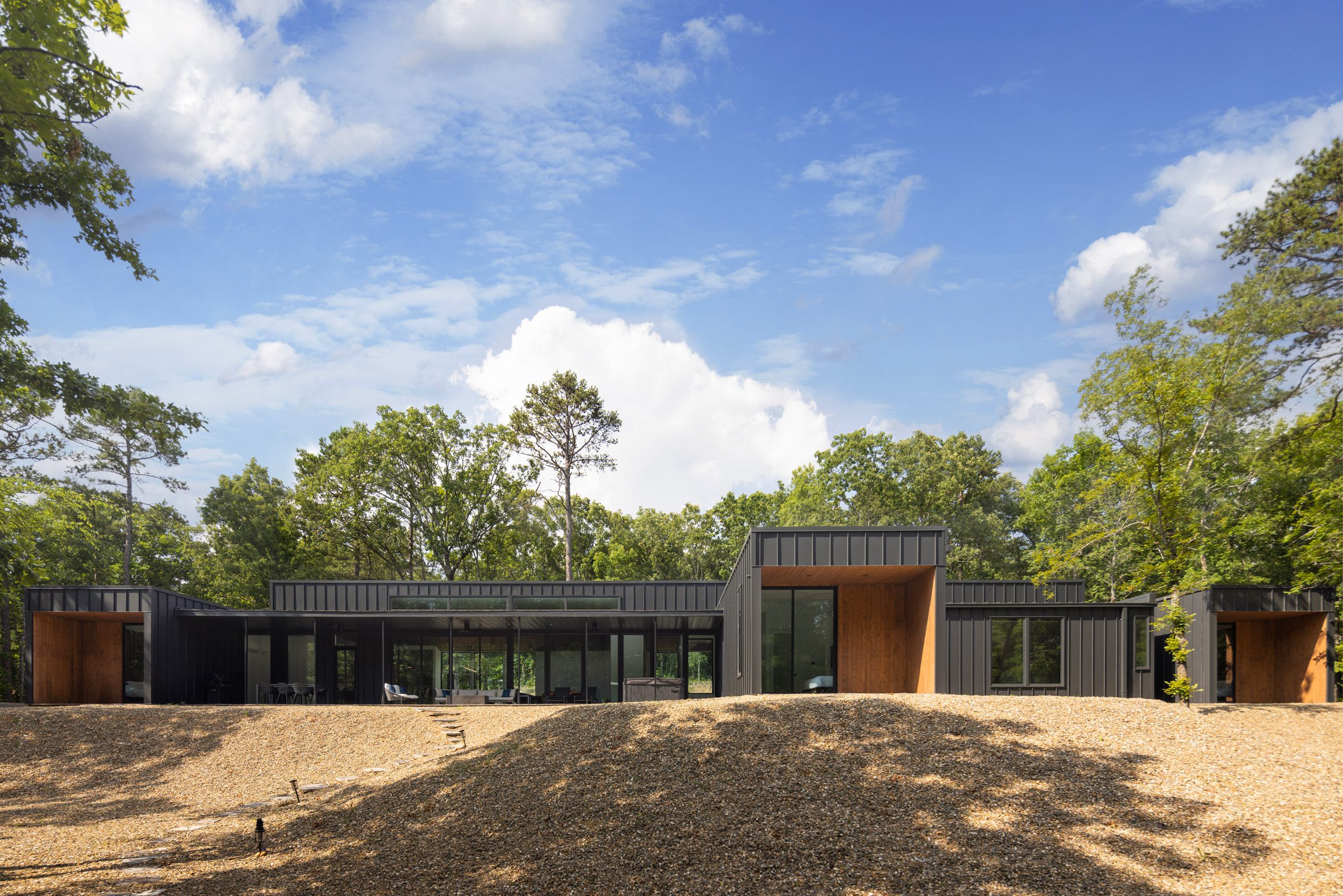 Far + Dang created the cabin to be low-lying within a clearing in the woods
Far + Dang created the cabin to be low-lying within a clearing in the woods
The studio conceived a long, low-lying cabin that stretches 145 feet (44 metres) across a clearing in the woods.
The building was "carefully inserted between the tall post oak and conifer trees, minimising disturbance of the natural landscape," the team said.
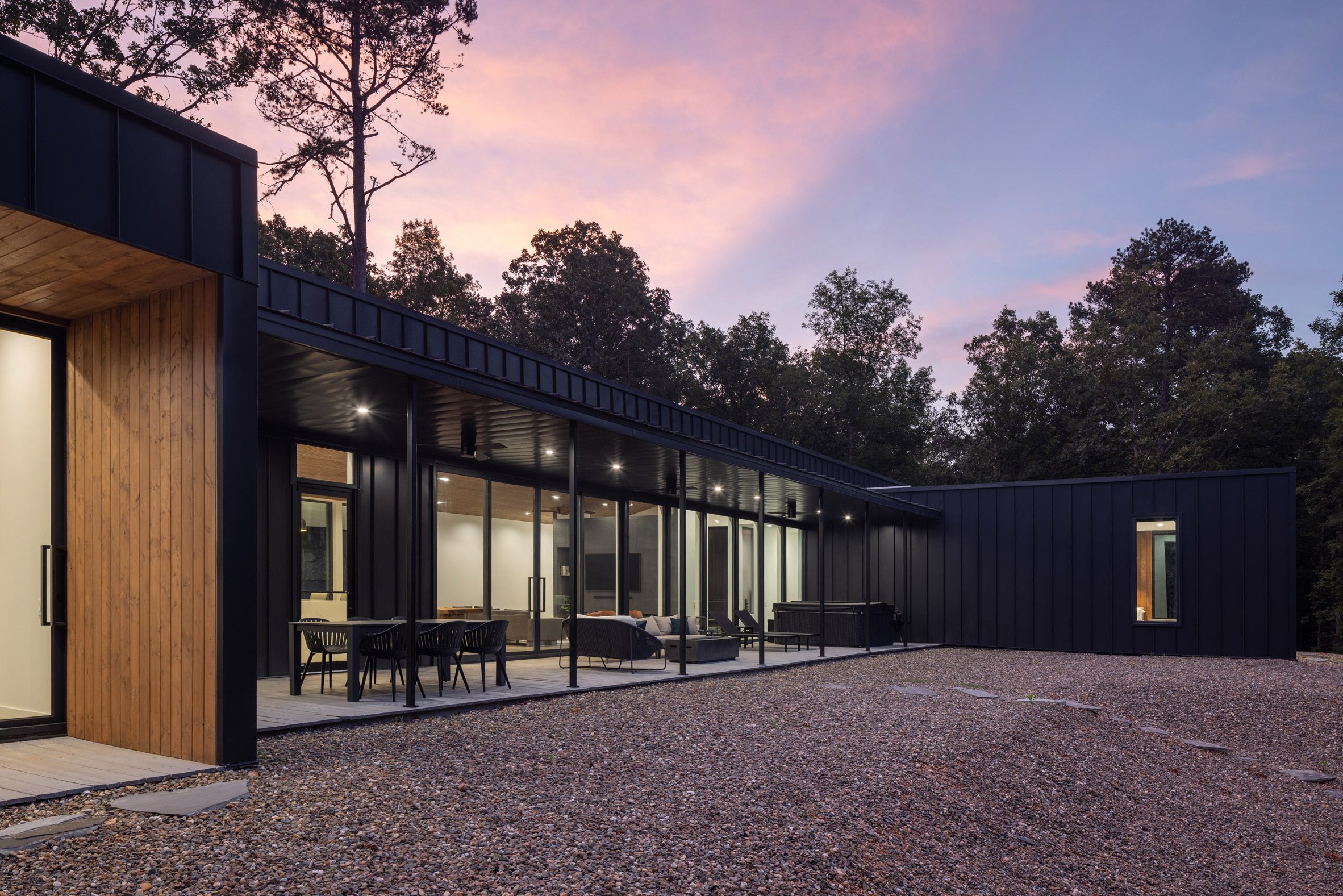 The cabin is clad in black metal with warm-toned wood accents
The cabin is clad in black metal with warm-toned wood accents
Exterior walls and roofs were clad in black metal, with warm-toned Brazilian cumaru wood applied in select areas. The dark colour helps the cabin "hide within the woods", particularly when viewed from a distance, according to the studio.
The home's long facades allowed for numerous windows, which "capture the dappled, orange Oklahoma sunlight through the trees".
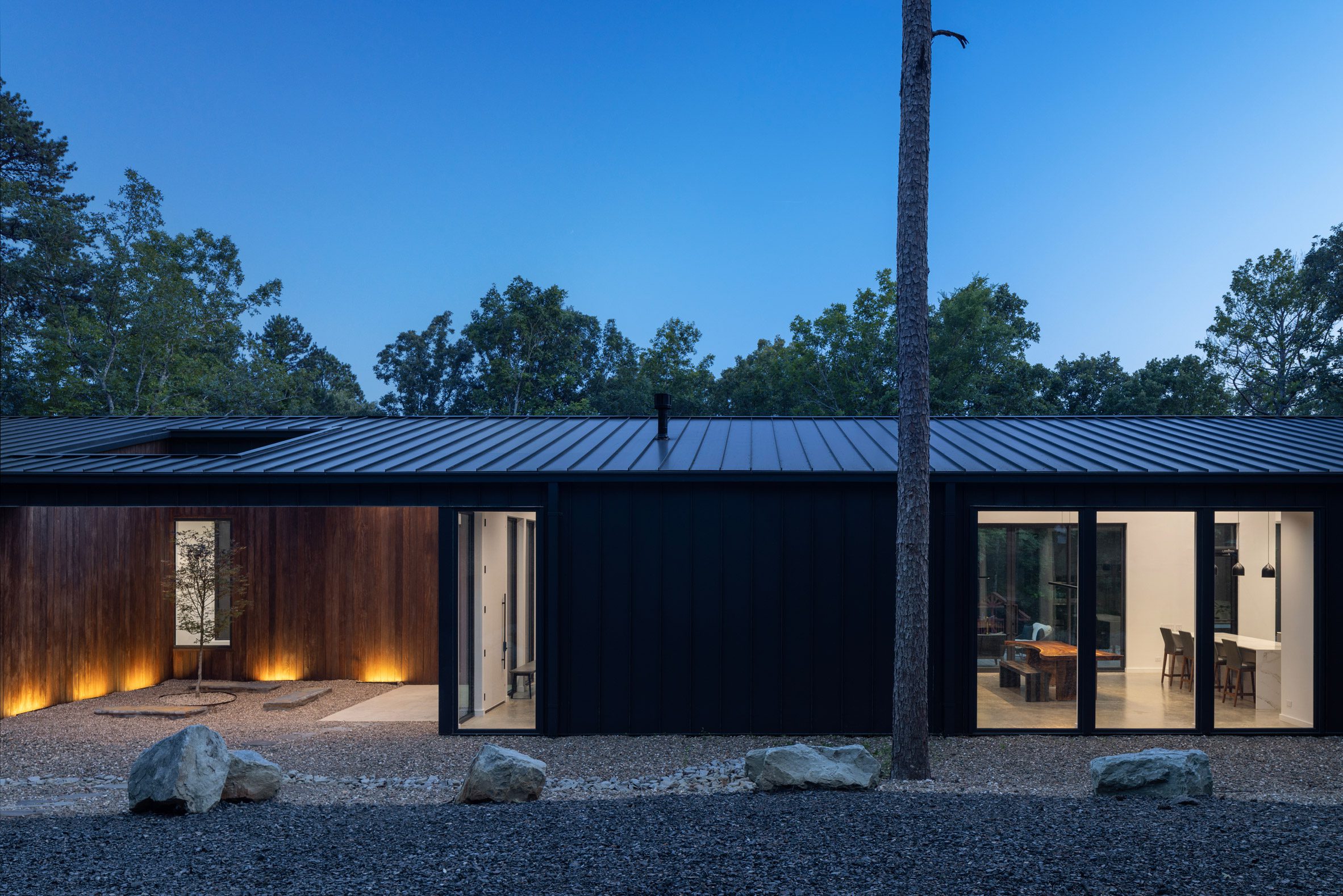 A long facade allowed the studio to integrate numerous windows and openings
A long facade allowed the studio to integrate numerous windows and openings
Near the entrance, the studio created a courtyard — a carefully placed void — with a single Japanese maple tree. This void is designed to act "as a mediating space between the outdoors and the interior entry foyer".
Within the building, one finds a series of rectilinear volumes, each with a designated function.
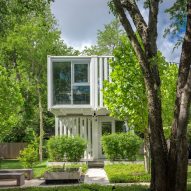
The longest volume, which is bar-shaped, contains the foyer and an open-concept living room, dining space and kitchen. This communal space flows onto a sheltered terrace.
"Large, sliding glass doors open up to the deck to create one single gathering space that is both interior and exterior," the team said.
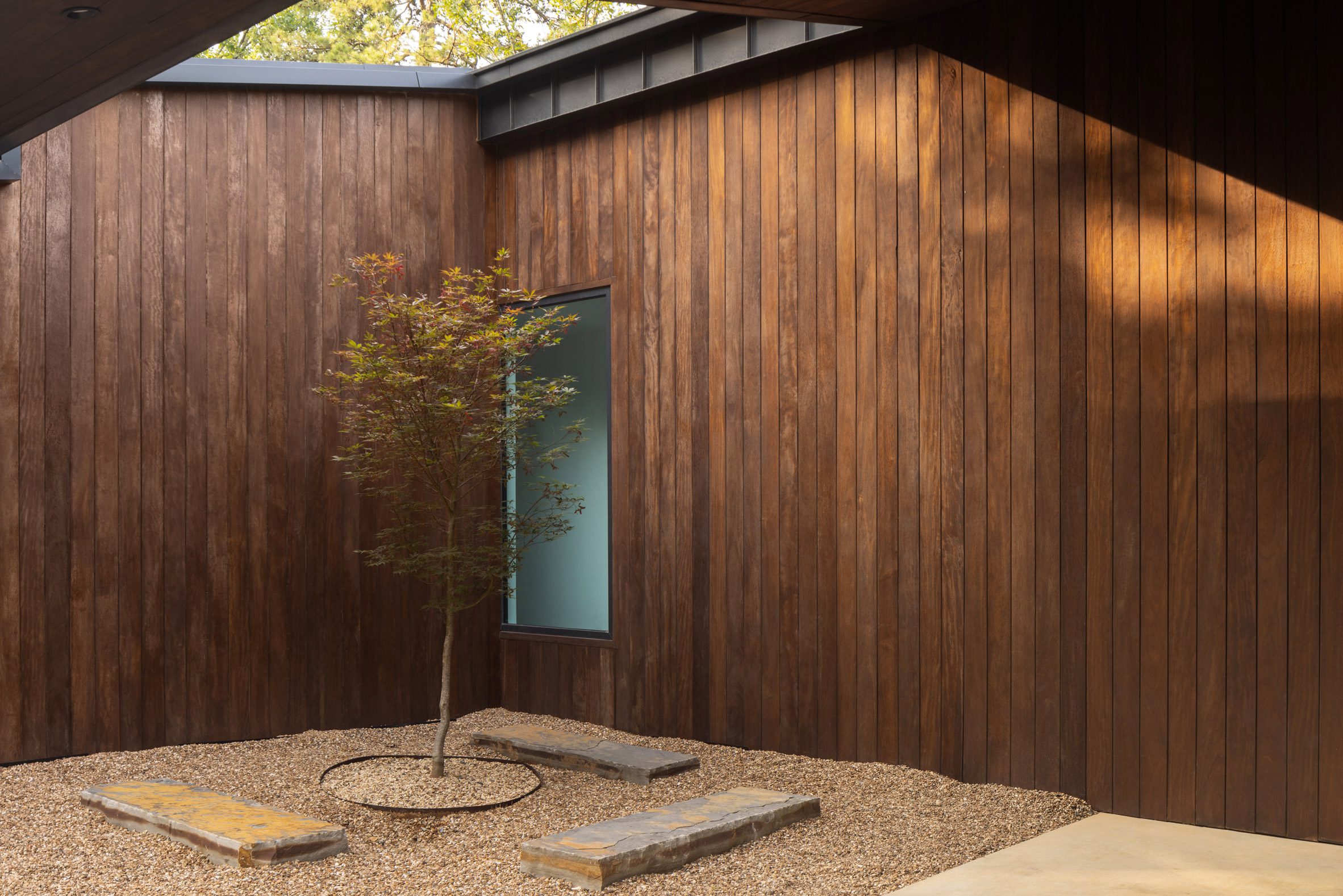 A courtyard near the entrance hosts a single maple tree below a void
A courtyard near the entrance hosts a single maple tree below a void
Three bedrooms, each with a private deck, connect to the main bar in a perpendicular manner.
One is at each end of the house, and a third sits near the centre of the plan and extends toward the forest.
"This allows plenty of privacy and distance between the three bedrooms and also creates a different angle and perspective of the woods beyond for each bedroom," the team said.
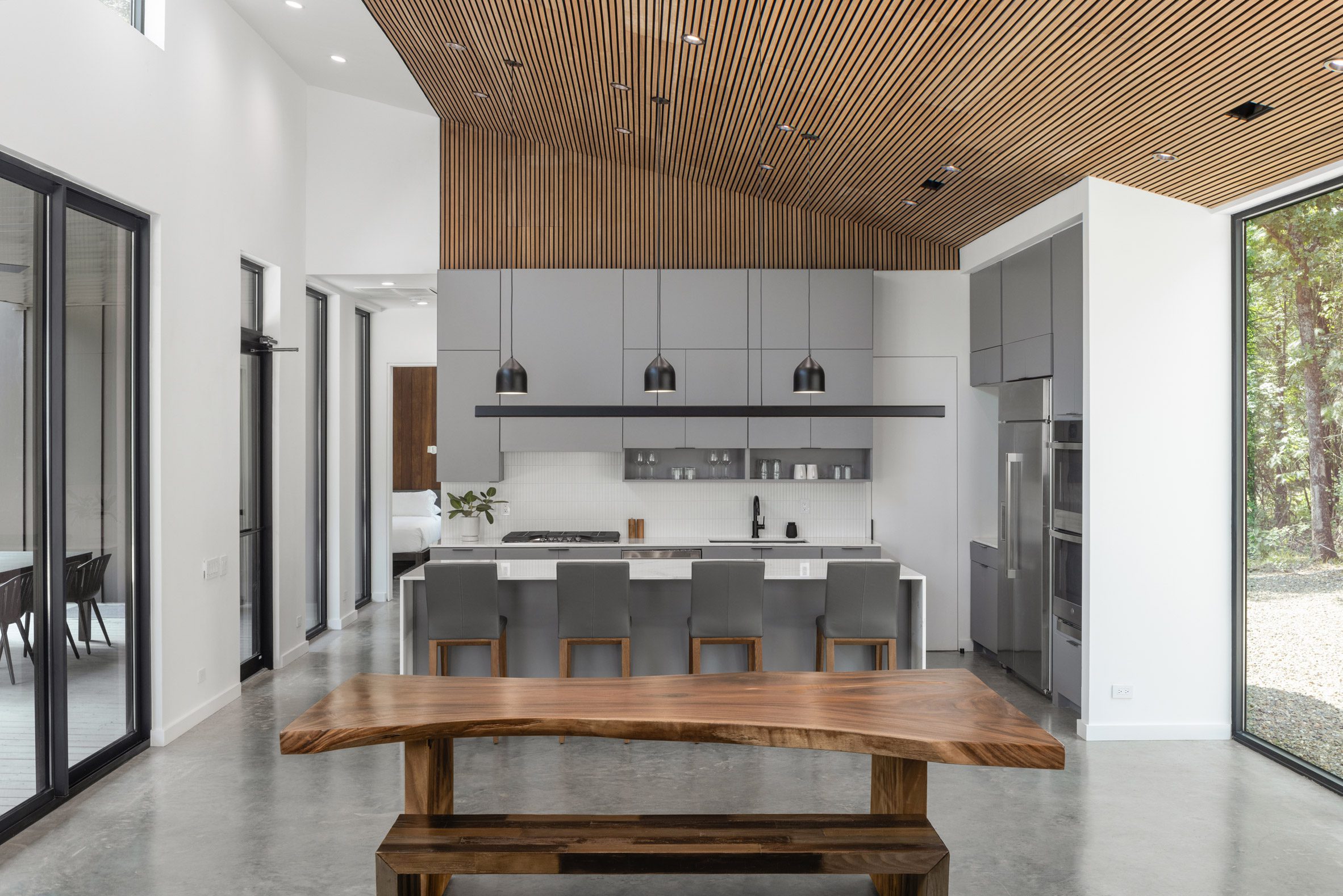 The open-concept communal space includes the foyer, living room, dining area and kitchen
The open-concept communal space includes the foyer, living room, dining area and kitchen
The home also contains two bunk rooms and an adjoining playroom, along with a media room.
Interior finishes include concrete flooring and walnut slats for ceilings and walls.
In the kitchen, maple was used for cabinetry and quartz for countertops. A central fireplace is surrounded by large-format porcelain tiles.
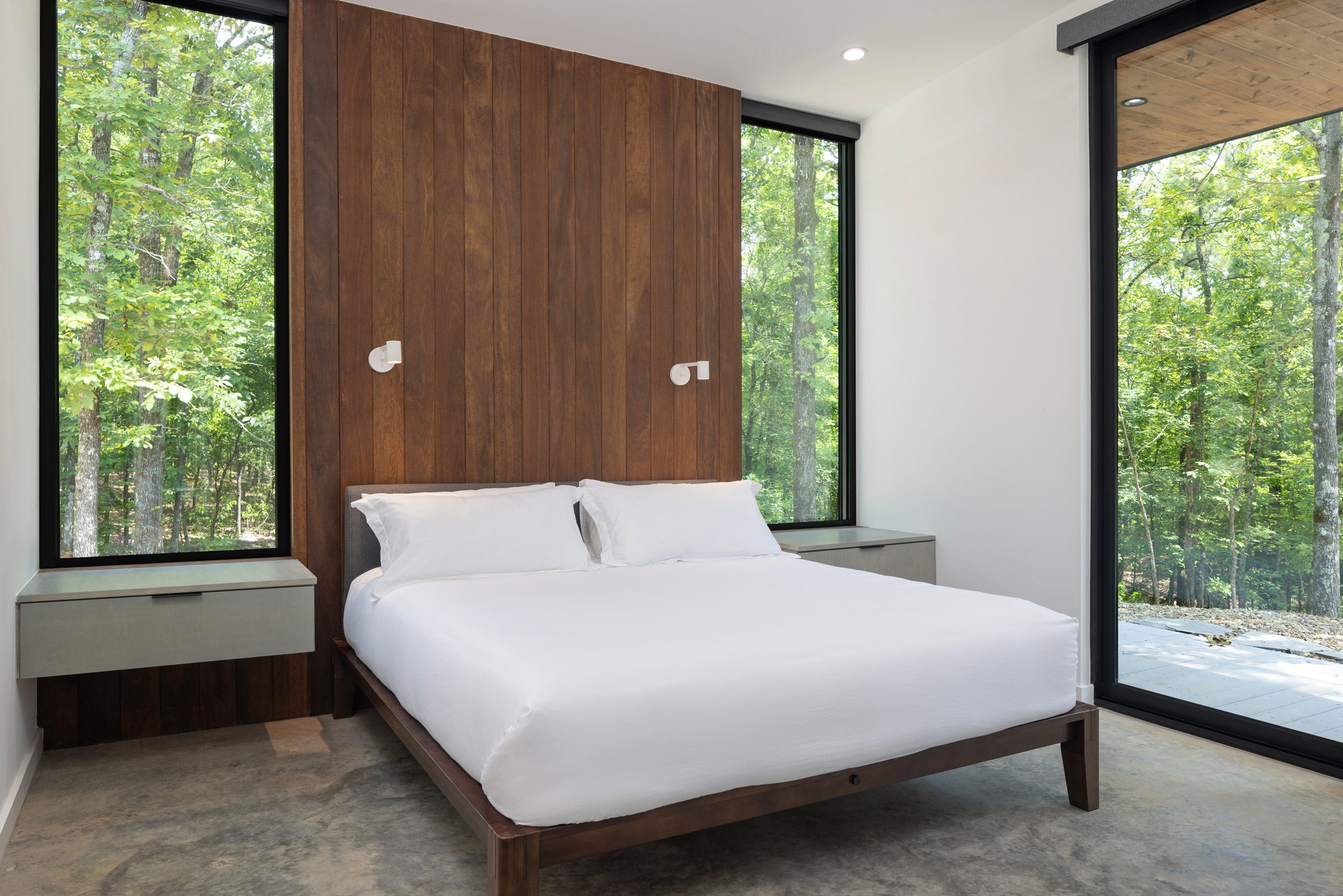 Each bedroom was configured to achieve a different angle and perspective of the woods
Each bedroom was configured to achieve a different angle and perspective of the woods
The architecture studio noted that the house involves several contradictory elements.
For instance, the black facades contrast with the "organic and wild natural context of the site".
The windows bring in daylight but also reflect the forest back to the site. The Japanese maple tree stands as a manicured object within the wilderness.
"In art and design, contradictions elevate the work," the team said. "This project attempts to leverage the many contradictions found in the architecture and the site."
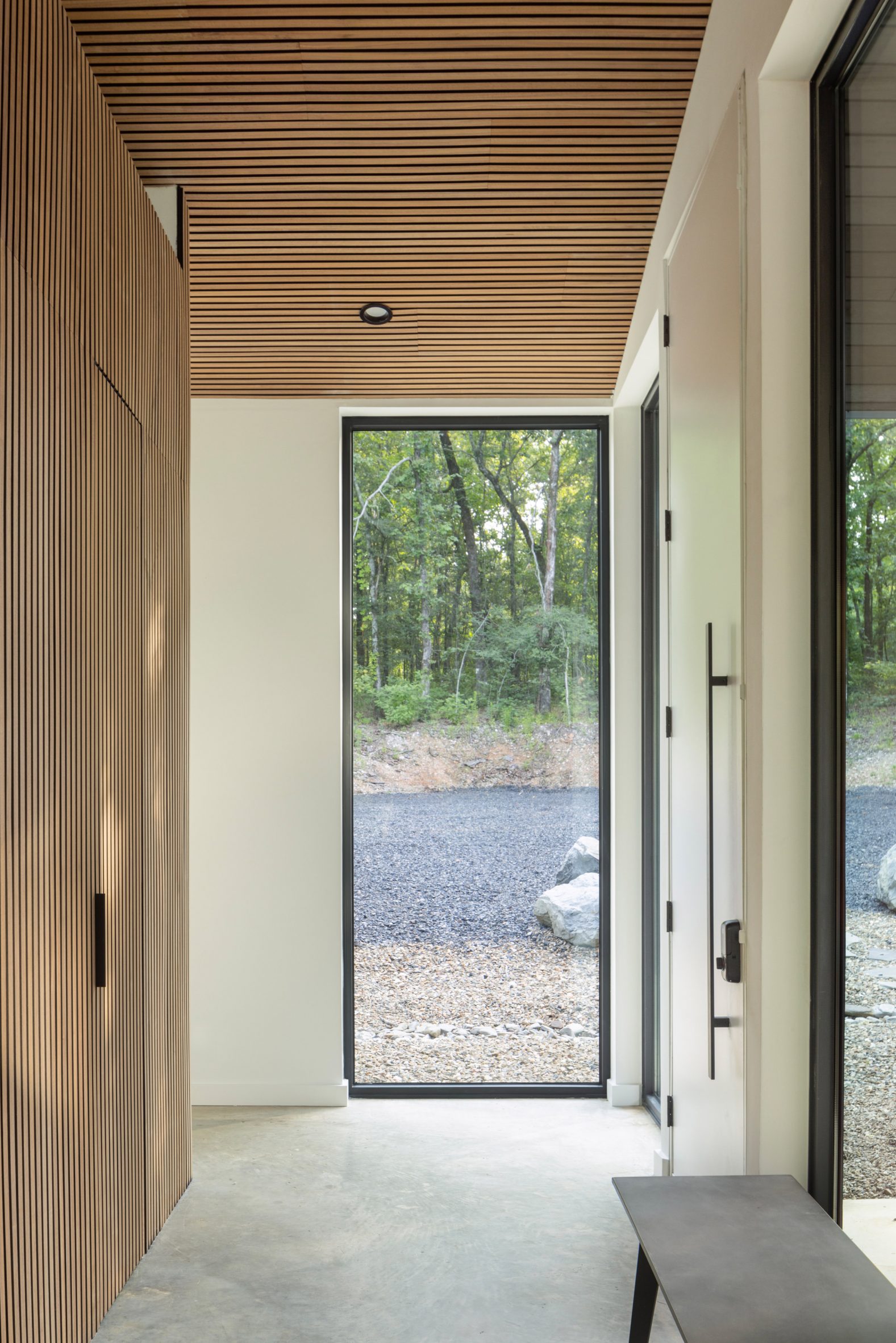 The cabin's interiors are finished with concrete floors and walnut slats for ceilings and walls
The cabin's interiors are finished with concrete floors and walnut slats for ceilings and walls
Other projects in Oklahoma include a housing complex made of white shipping containers by Allford Hall Monaghan Morris, and a Native American museum by Johnson Fain that consists of curved buildings and a massive earthen mound.
The photography is by Mel Willis.
The post Far + Dang creates long Oklahoma cabin for three families appeared first on Dezeen.


