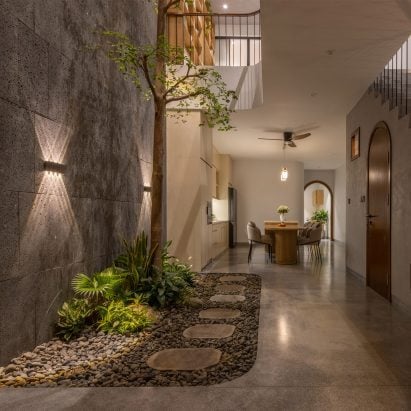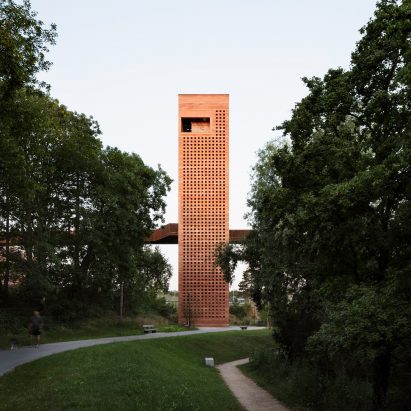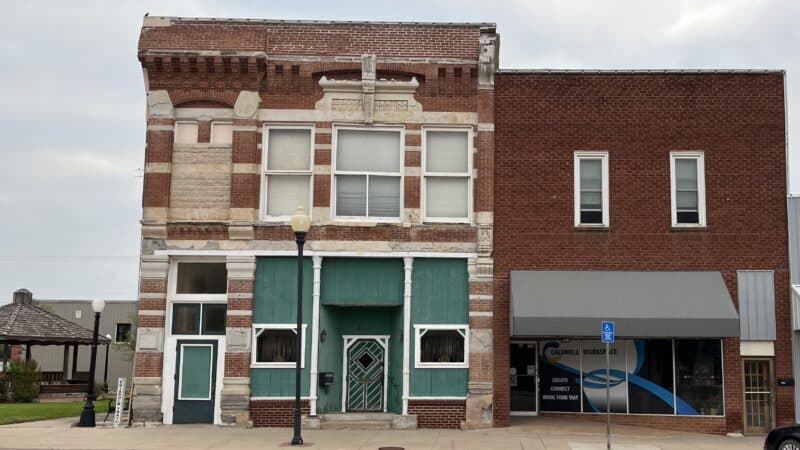US studio Kinneymorrow Architecture has completed a pitched-roof house on a family farm in western Massachusetts that is designed to "sit well with the existing utilitarian buildings". Located in the village of New Marlborough, the Berkshires Farmhouse was designed...
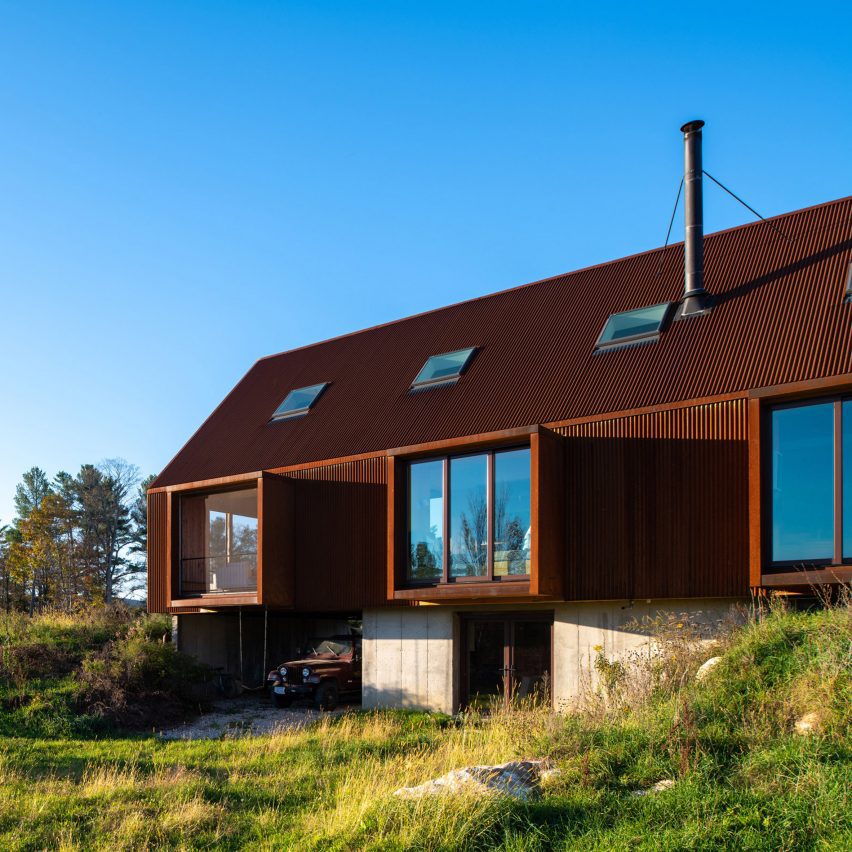
US studio Kinneymorrow Architecture has completed a pitched-roof house on a family farm in western Massachusetts that is designed to "sit well with the existing utilitarian buildings".
Located in the village of New Marlborough, the Berkshires Farmhouse was designed for a family of four whose prior residence, dating to the 19th century, was destroyed in a fire.
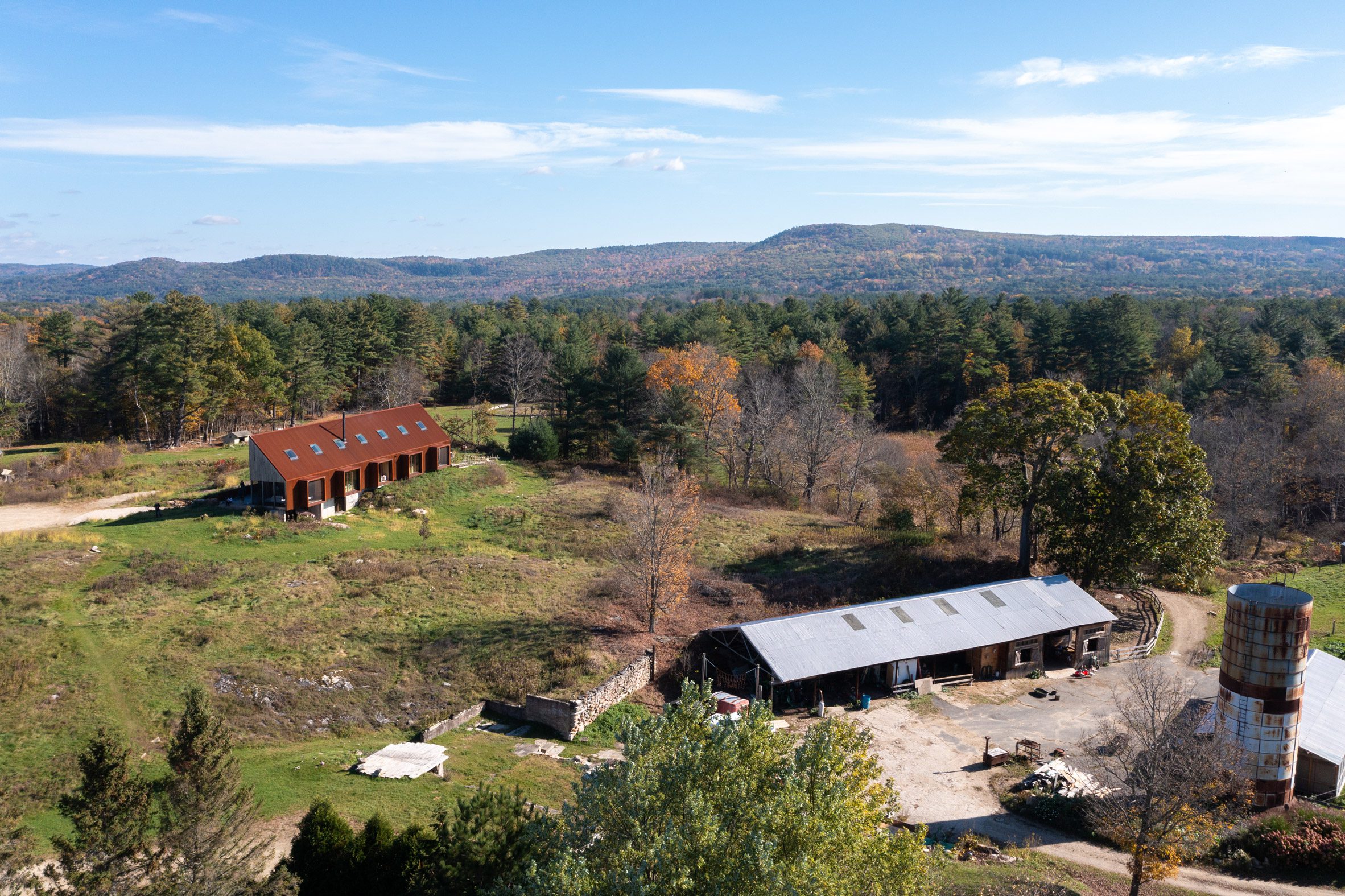 Kinneymorrow clads Berkshires Farmhouse in wood and weathering steel
Kinneymorrow clads Berkshires Farmhouse in wood and weathering steel
The family decided to build a new house on their small farm nearby, and they worked with Austin-based Kinneymorrow Architecture to design the project.
"From a single-wide trailer, the family set to designing a farmhouse that would sit well with the existing utilitarian buildings," the team said.
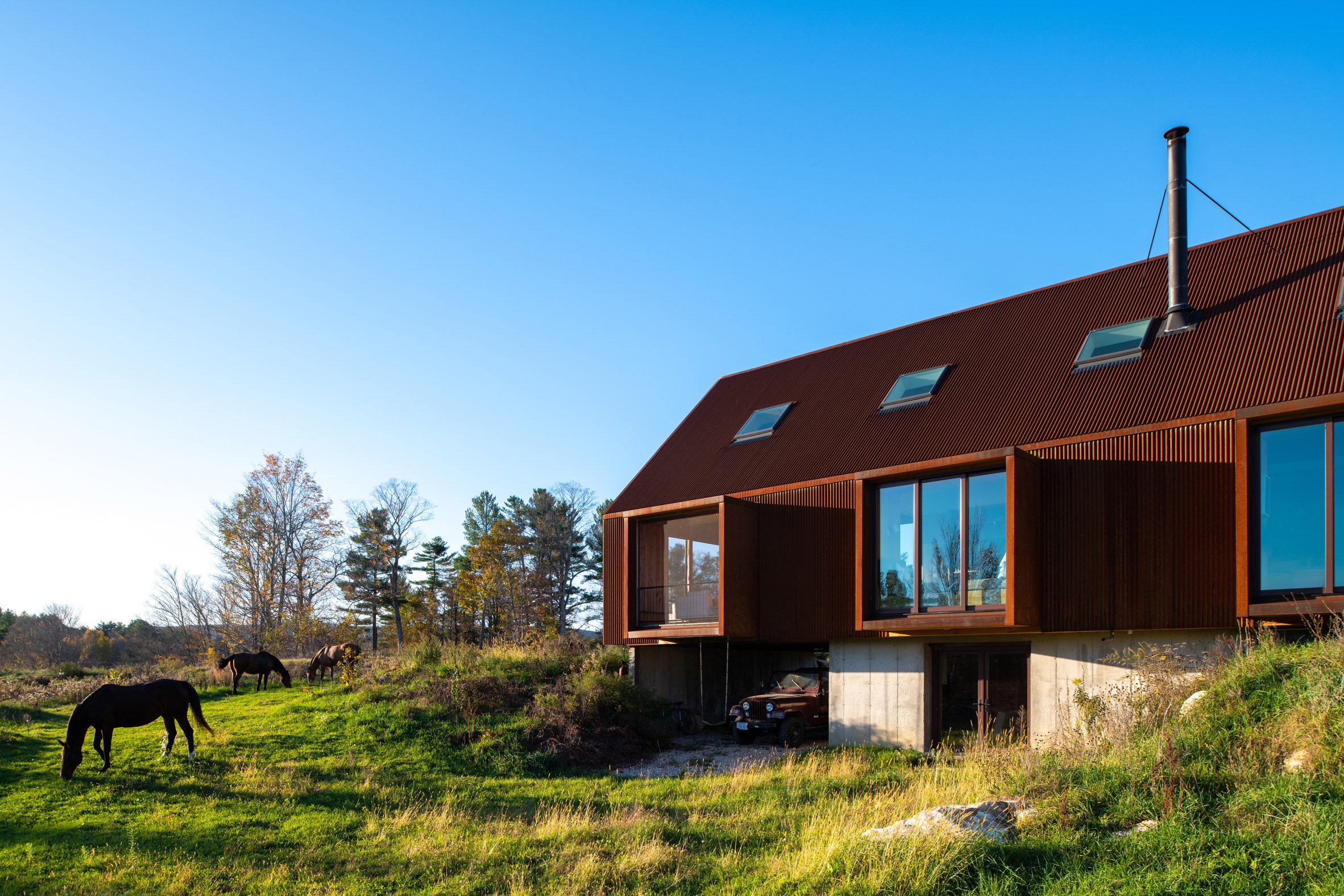 The house is topped with a pitched roof enclosing a rectangular plan
The house is topped with a pitched roof enclosing a rectangular plan
The parents are Emily, a veterinarian, and Jeremy, a butcher and chef. The house was constructed by Jeremy with the help of his brother and a friend.
The chosen site was a hill near a barnyard, which offers panoramic views of the landscape and the changing seasons.
The team conceived a 2,511 square-foot (233-square-metre) house that is rectangular in plan and topped with a pitched roof.
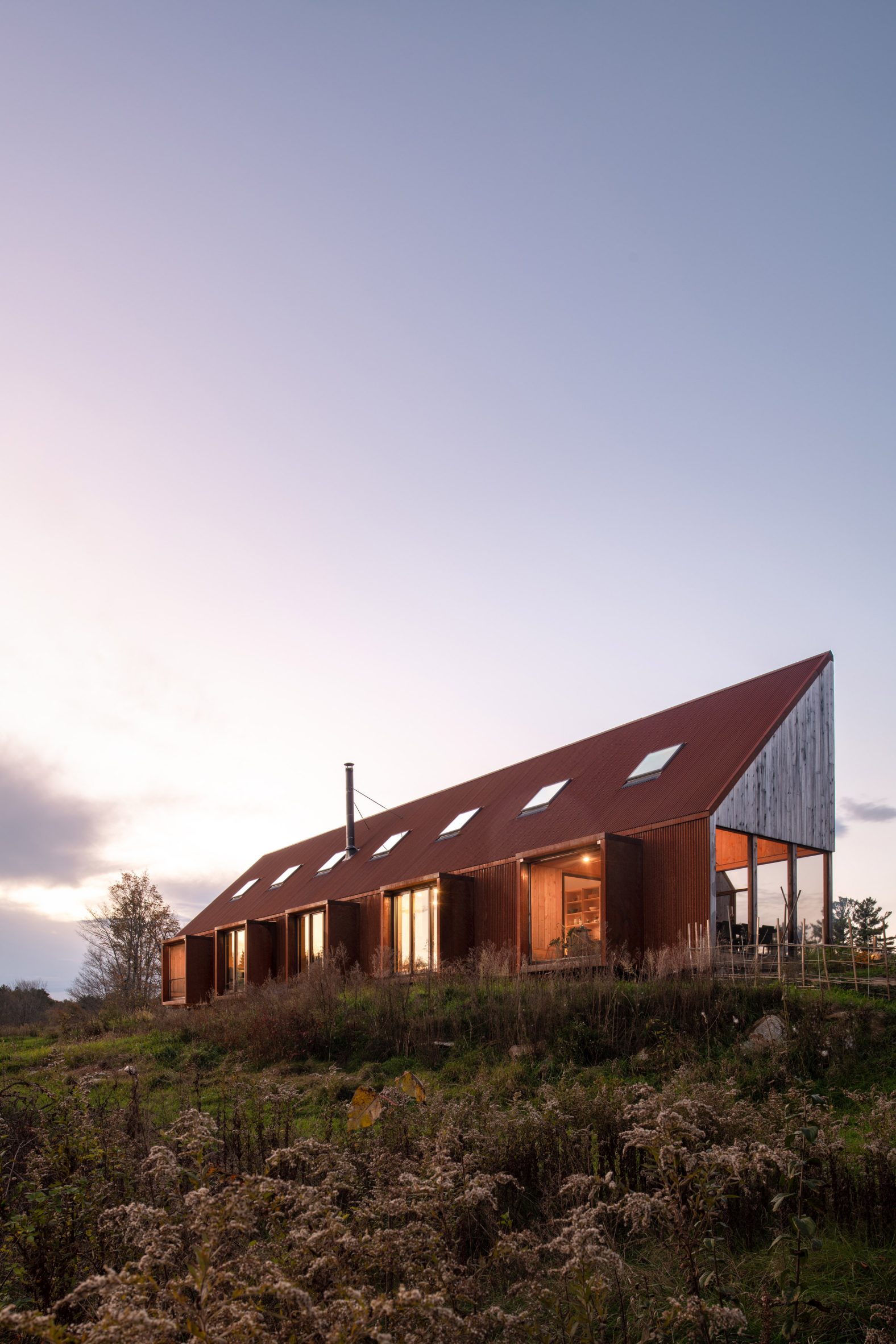 Kinneymorrow wrapped the home in panels of weathering steel and ash wood
Kinneymorrow wrapped the home in panels of weathering steel and ash wood
Walls are wrapped in ash wood and standing-seam panels made of weathering steel. The cladding was informed by the area's iron-rich soil, along with the surrounding farm buildings.
"The pre-existing worn and patinaed agricultural structures on the site were a key inspiration," the team said.
"Materials for the new house were chosen with the conviction that they would be uncoated and exposed and should improve with age."
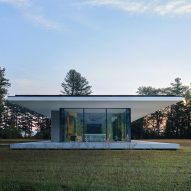
A portion of the house bridges a small saddle in the earth. The open space below is occupied by a carport and a sheltered entryway.
The basement level of the home contains a utility room, while the top level holds a flexible studio space. Both public and private areas are found on the central level.
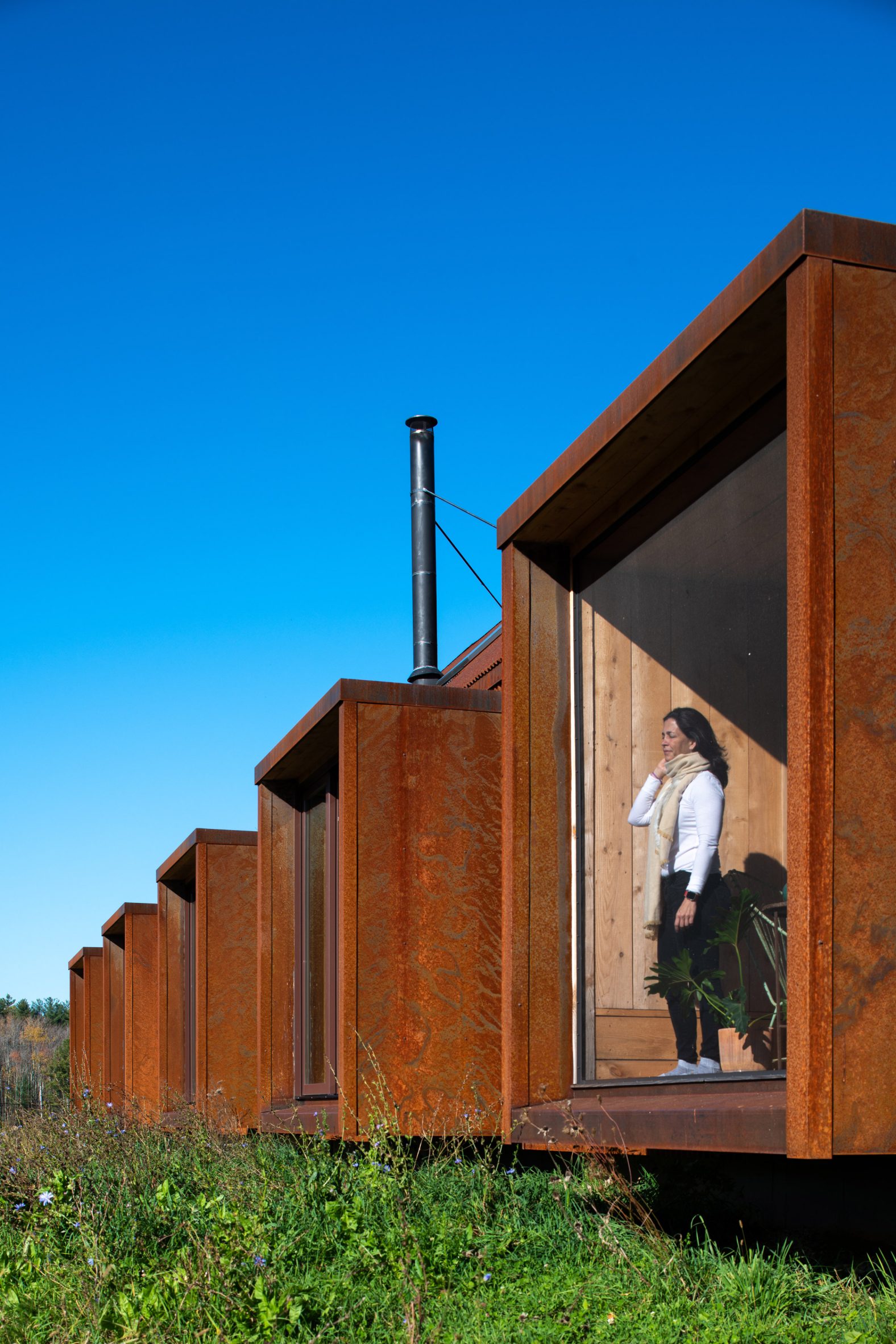 Five box-shaped oriel windows offer panoramic views of the landscape
Five box-shaped oriel windows offer panoramic views of the landscape
"The house is split lengthwise, with private spaces – three bedrooms and a den – aligned to the back of the building, facing the forest and eastern morning light," the team said.
"The communal spaces are arrayed in an open plan along the opposite length, looking southwest."
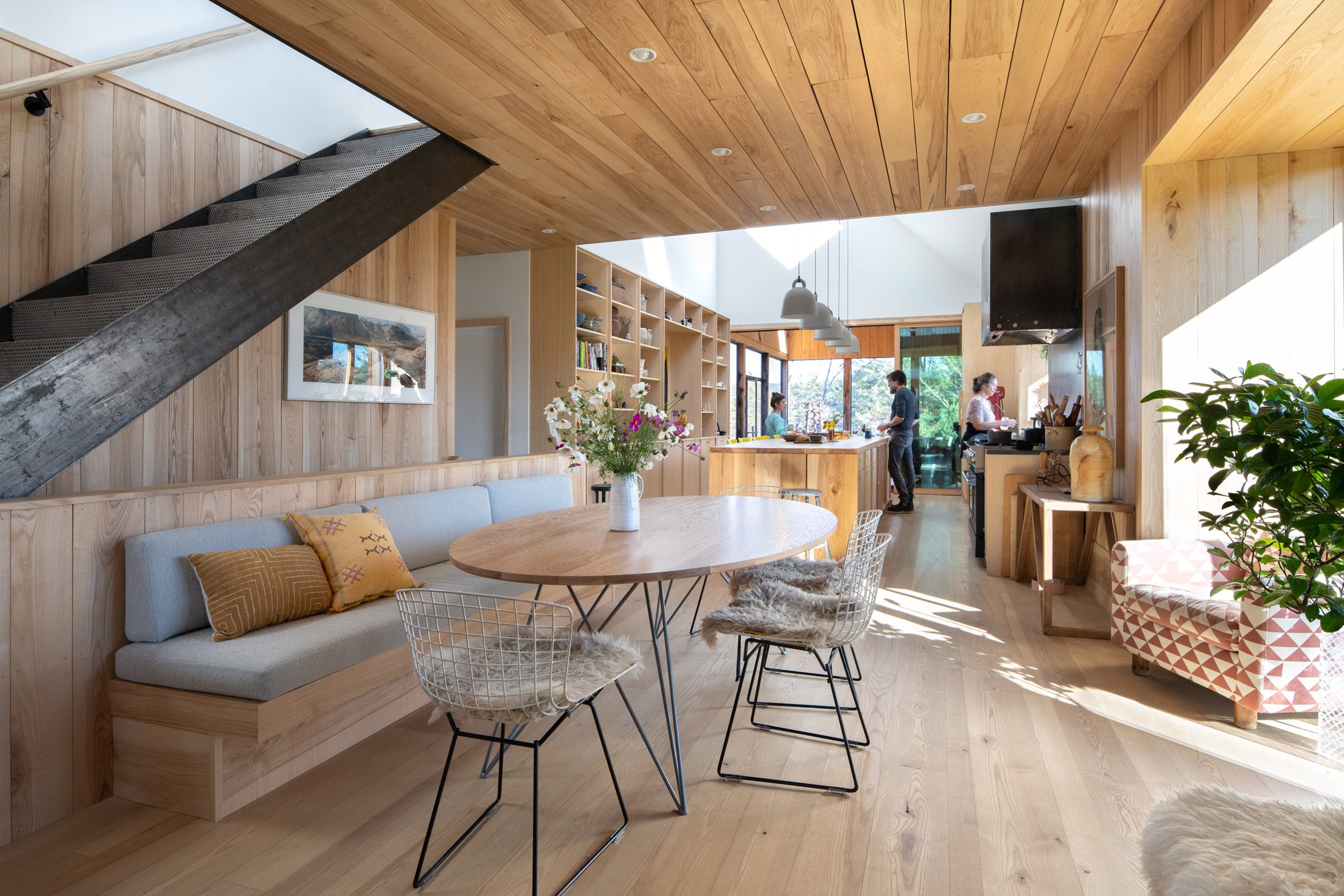 The communal spaces line one length of the home in an open-plan layout
The communal spaces line one length of the home in an open-plan layout
The great room is bookended by screened porches. The room also features five box-shaped oriel windows, which frame views of the farm and the countryside beyond.
Interior finishes include hemlock and schist, which came from a local quarry. The wood used in the house was felled by the clients in a nearby forest and was then milled and seasoned on-site.
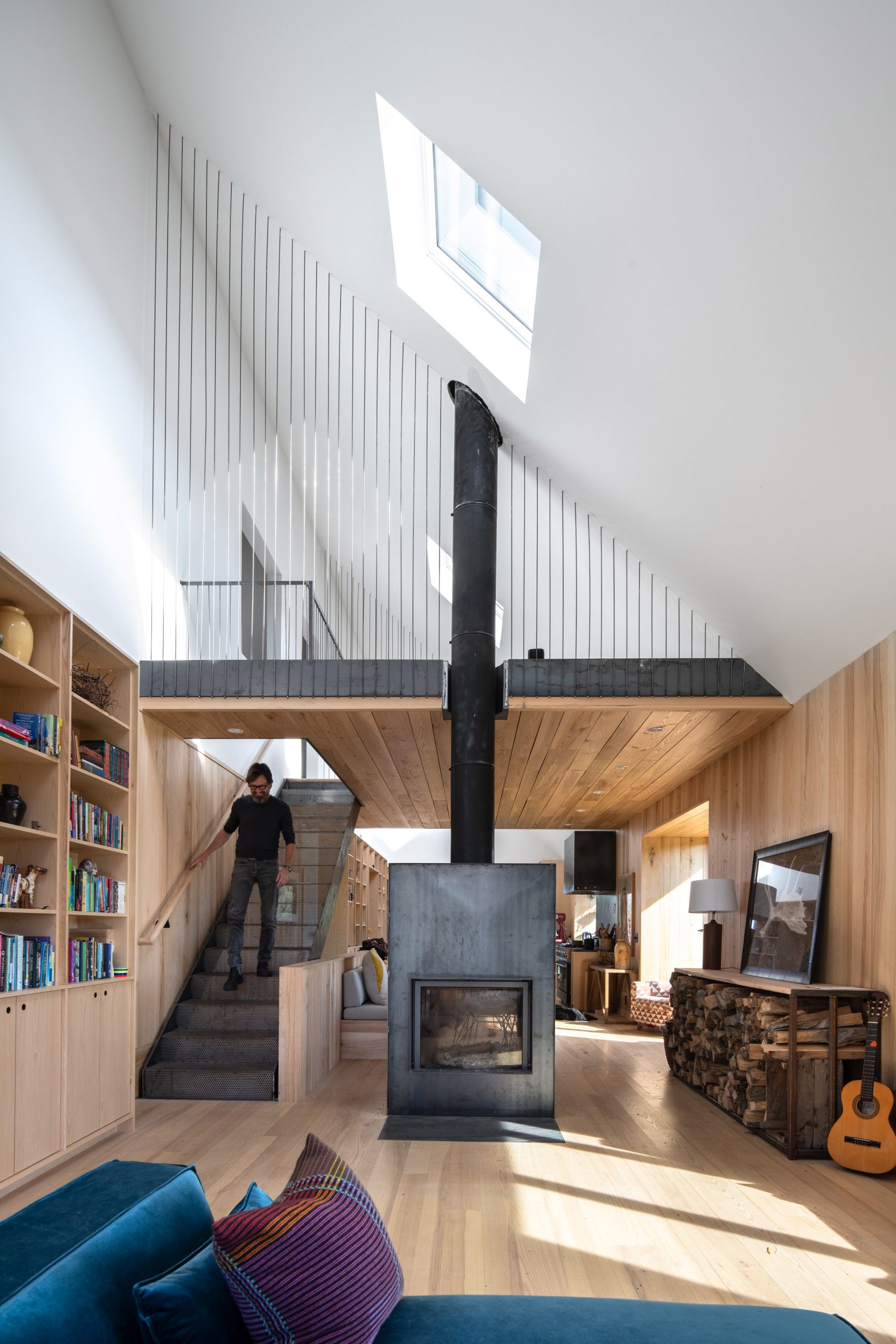 Interior finishes include local hemlock, schist and wood felled in a nearby forest
Interior finishes include local hemlock, schist and wood felled in a nearby forest
While the process of designing and building the house was exhausting for the family, it also was healing, as it allowed them to work through the loss of their former home.
"The four are happy to be together with their dogs, cats, chickens, geese, donkeys and horses," the team said.
"The family is currently designing a small cottage on the farm for Emily's father, Tim, who looks forward to joining the menagerie."
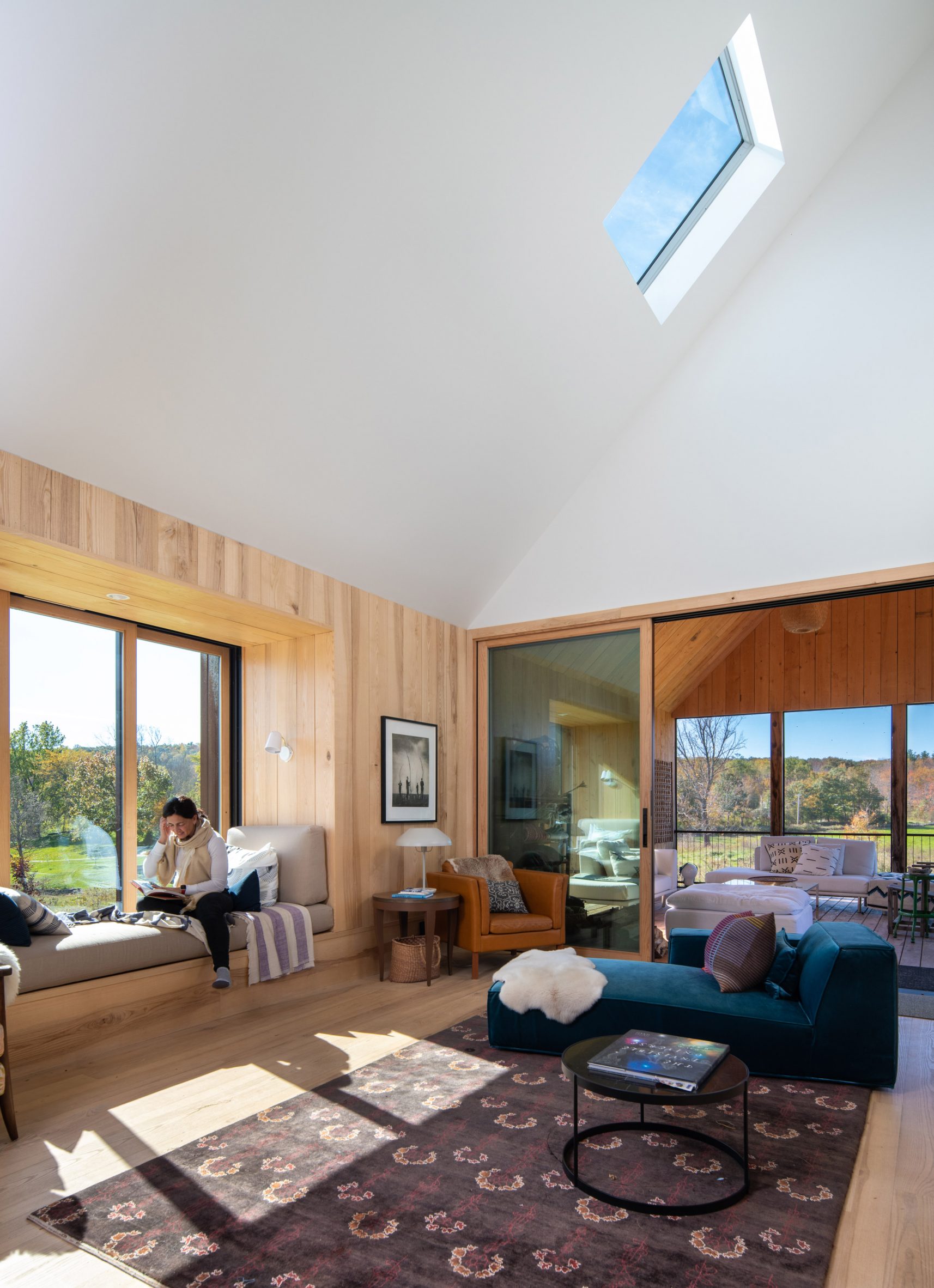 Screened porches bookend the great room and frame views out to the farm
Screened porches bookend the great room and frame views out to the farm
Other homes in the Berkshires include an austere glass house with deep roof overhangs by Specht Architects and a family retreat by No Architecture that consists of pavilions arranged around a hexagonal courtyard.
The photography is by Luis Ayala.
Project credits:
Architect: Kinneymorrow Architecture
Clients: Emily Newman and Jeremy Stanton
The post Kinneymorrow clads Berkshires Farmhouse in wood and weathering steel appeared first on Dezeen.








