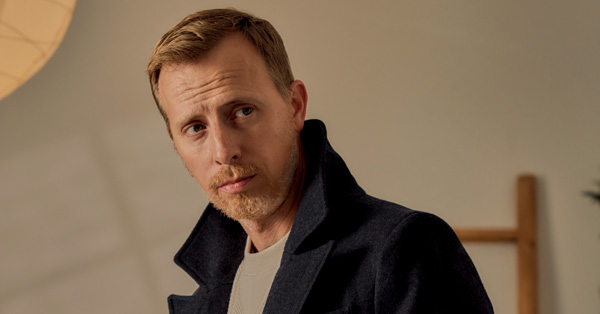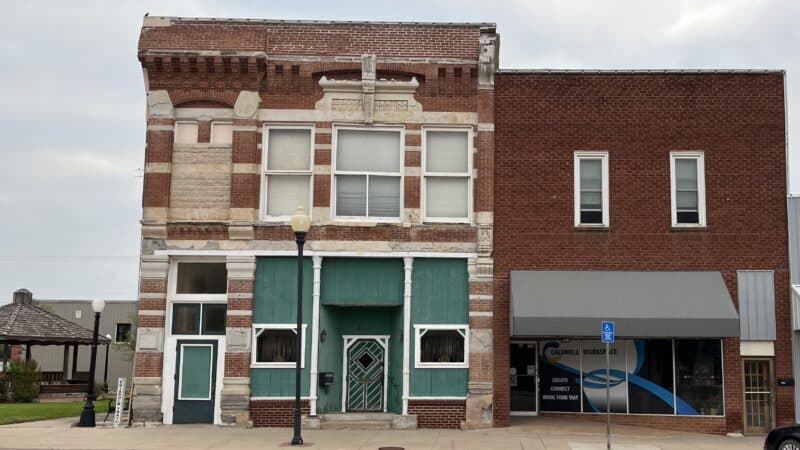Quintessential to the sunshine state, Queenslander-style homes have been dotted around Brisbane since the 1840s. The post This Former Queenslander Receives a Modern Makeover appeared first on Completehome.
Quintessential to the sunshine state, Queenslander-style homes have been dotted around Brisbane since the 1840s. For this young working couple with two children, their tired abode was ready for a grand facelift.
After discovering award-winning builders Allan White Constructions through a friend, the professional couple set about creating a fun and inspiring environment in which to raise their growing family.

Two key desires for the project were to create greater connections with the outdoors at the ground level, while still taking advantage of the magnificent views available from the upper floor.
“The clients involved us in the process from the start, seeking advice and our professional opinion on the best approach to their renovation,” says Travis White, Director of Allan White Constructions. “They engaged the architect Allana Chiu from Bones Studio, whom we worked closely with through both the design and construction phases.”

The former home was a raised Queenslander with only a laundry on the ground floor. To create more living space, Travis and his team repositioned structural steel beams and built footings, slabs and walls. They demolished part of the upper level, including the kitchen and rear wall, and cut in a large void and stairwell.
“The void in the central living and kitchen area creates an open and breathtaking space that makes the room feel large and airy,” says Travis.

The proposed internal layout of the old home was reconfigured to locate living areas at the rear of the plan to take advantage of the northern aspect. Now when entering the home, the lower level opens out to a modern addition and void that connects the home with the leafy backyard outside.
“The living areas can directly engage with the established mango tree, garden and lawn,” says Travis. “Adjacent to the void, the library space also connects with the canopy of this beautiful mango tree.”

Outside, an outdoor pavilion and pool are arranged around the perimeter of the yard, creating a semi-private lawn for children’s play while also ensuring that view corridors from the house are not impeded.
Blackbutt timber flooring indoors complements the existing hoop pine flooring on the first level. A timber batten balustrade made from ironbark timber features in the void, while a Monika Mulder feature pendant hangs delicately from above.

“Eureka was a gem of a project with clients that trusted us and appreciated our attention to detail and fine craftsmanship,” says Travis. “It challenged us with a high level of finish, square-set door jambs, custom doors, a concealed storage cupboard and concealed shed at the front and side of the house.”
For more information
The post This Former Queenslander Receives a Modern Makeover appeared first on Completehome.













