With a look lifted straight out of the most luxurious homes of the Caribbean and Bahamas, this Sunshine Coast beach house is a slice of tropical splendour. Take a short drive from Noosa to find this resort-like beachfront abode,...
With a look lifted straight out of the most luxurious homes of the Caribbean and Bahamas, this Sunshine Coast beach house is a slice of tropical splendour.
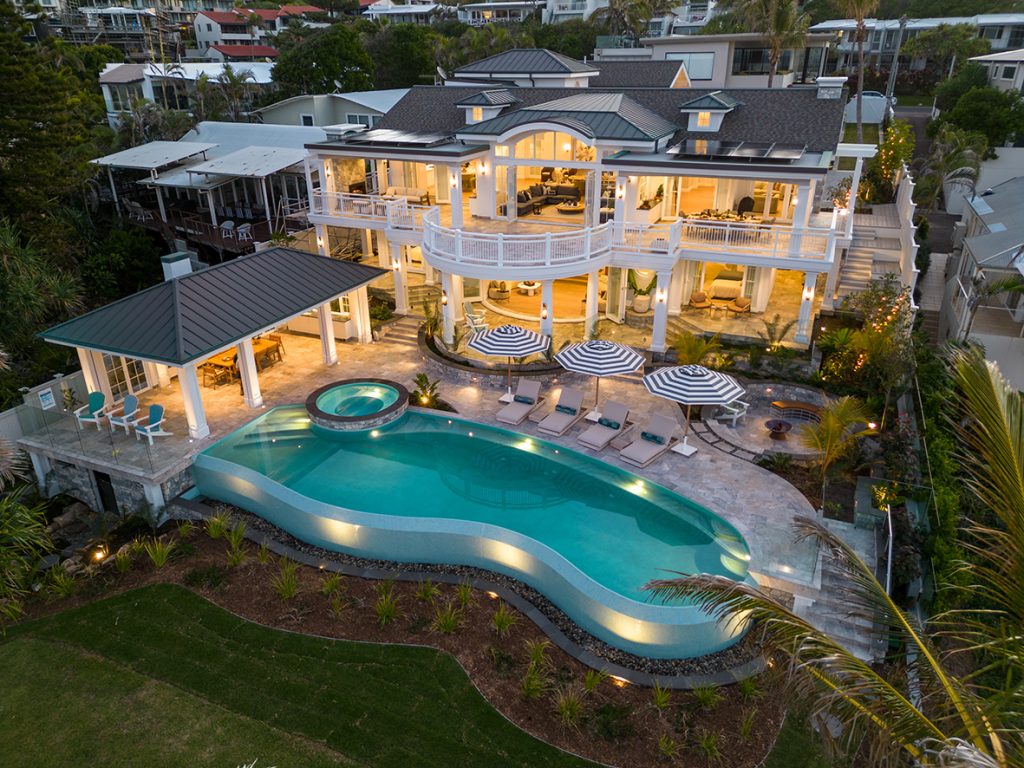
Take a short drive from Noosa to find this resort-like beachfront abode, boasting one of the most sought-after and impressive positions along the shores of Sunshine Beach. It’s the latest instalment in the property portfolio of renowned high-end building firm Hampton Homes Australia, who worked with long-time collaborator, David R Mann from David R Mann Interiors on the design and construction of the sprawling estate.
“My original inspiration and design direction was a strong influence of British West Indies and tropical, Caribbean plantation style,” explains David. “Think whitewashed rendered block work, wide verandah and covered patio areas with thick square columns, open-plan living areas with exposed beam-raked ceilings, and traditional white-framed windows with coloured timber shutters.” In keeping with this era, there’s also a twist of Georgian architectural style in the mix, making the project wonderfully evocative.
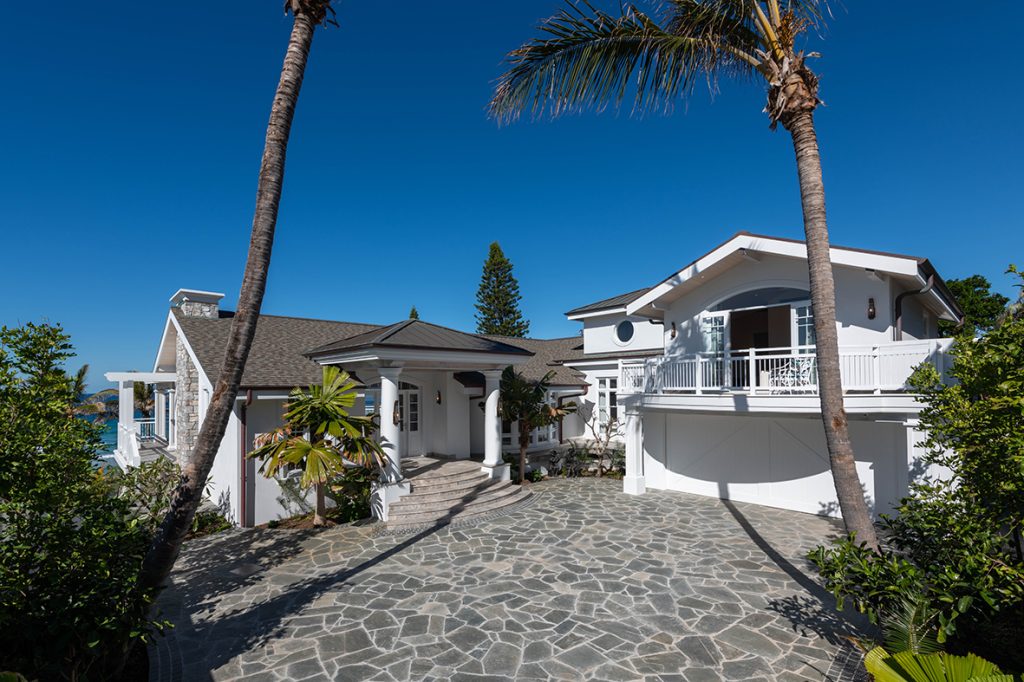
The owners came to Hampton Homes Australia as a previous client, having recently purchased a record-breaking property along one of the most affluent areas of the Sunshine Coast. Wanting a tropical beachfront holiday home where their children, family members and close friends could escape to, they directed the team to create something as sensational as this locale. It would need to have enough bedrooms, all with ensuites, as possible plus multiple outdoor areas, covered and open to elements, to set the scene for an endless summer of fun, relaxation and entertaining.
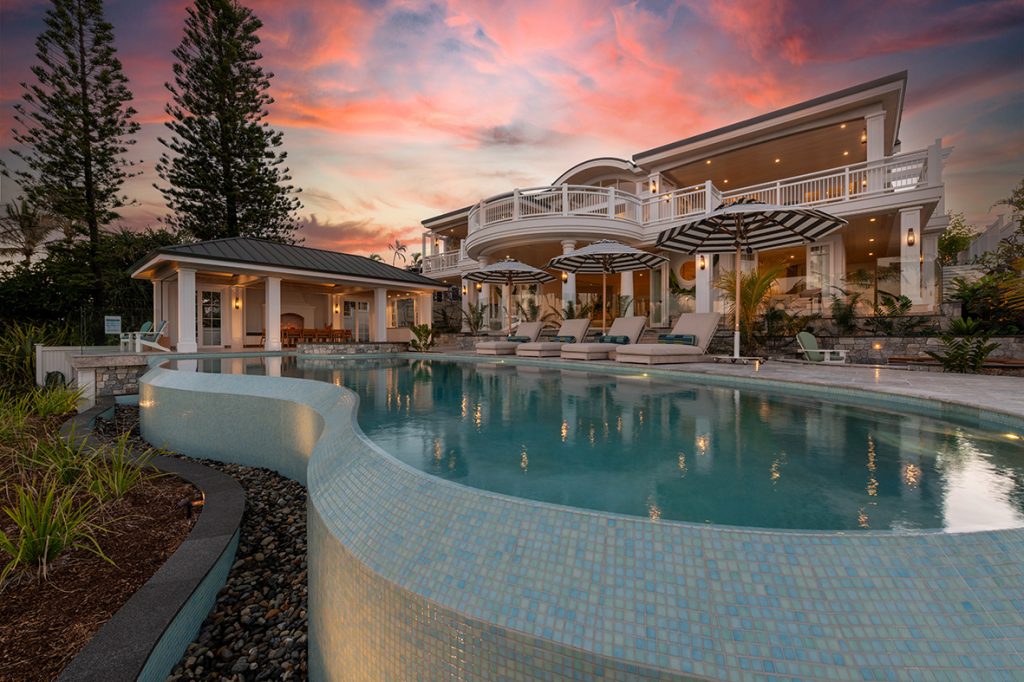
Such began an extensive new design-and-build project led by David and Claus Sievers, manager and CEO of Hampton Homes Australia, working alongside Tom Kanchanasinith of TK Concepts for the ArchiCAD and CAD.
The property came with an existing house, which was effectively demolished apart from a few retaining walls, but the swaying coconut palms stayed: setting the tone for what the new home would become.
“Claus and myself took our cues from the vista when submitting our design concepts,” says David. “Looking out to the ocean through those palm trees, we felt like one could have been on any exotic South Pacific or Hawaiian island. Inspired by that kind of island idyll, we took a relaxed, casual approach to the exterior and interior design and came up with a modern take on classic plantation style well suited for Queensland’s climate and laid-back beach lifestyle.”
The epitome of this barefoot splendour is showcased in the alfresco spaces, including a spectacular infinity-edge pool and spa and a series terraces and outdoor lounging zones to convey an exotic resort feel on a grand scale.
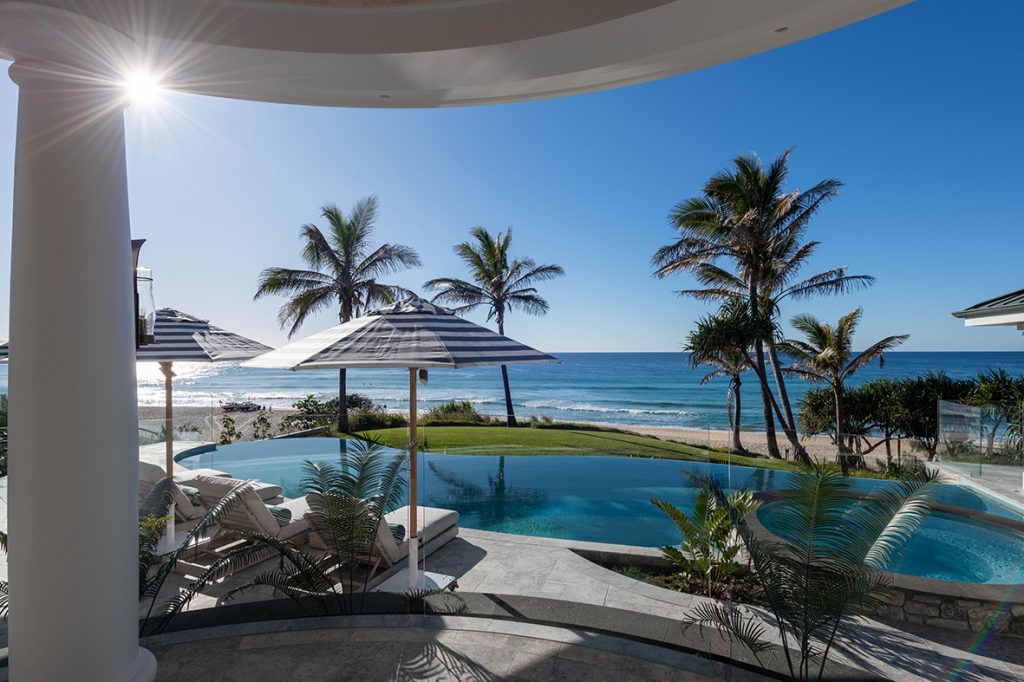
The pool is a glittering jewel inspired by the shoreline beyond, edged by plenty of shaded loungers to soak up those ocean views. Plus, there’s a covered pool pavilion with an outdoor kitchen, dining, and comfy lounge zone complete with a fireplace where guests can gather after halcyon days at the beach.
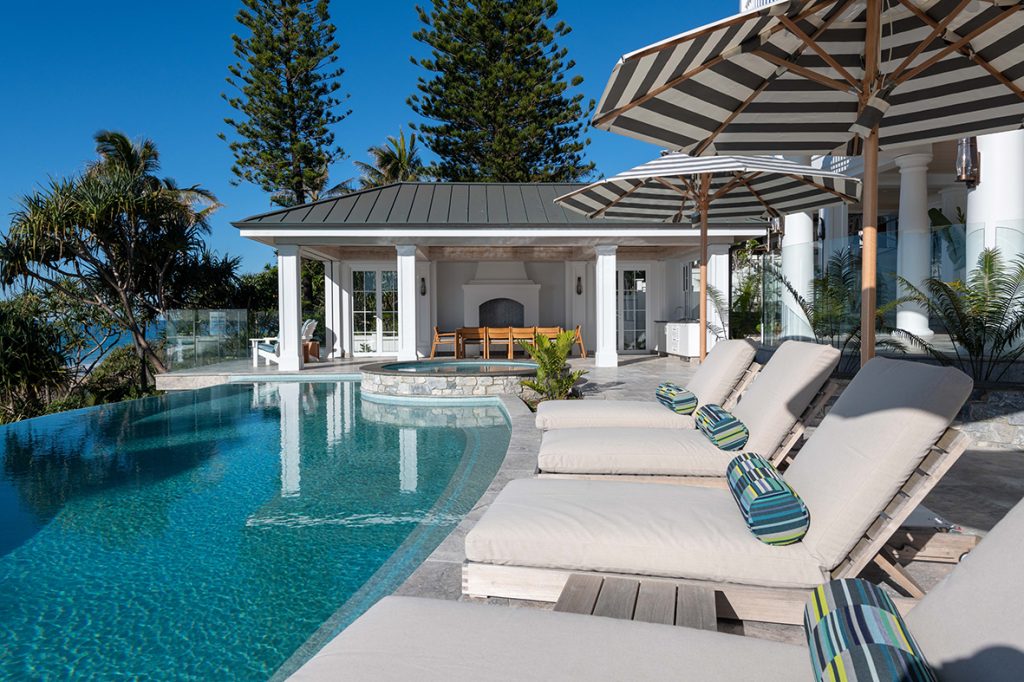
A sweeping terrace and semi-circular tiled balcony looking directly east onto Sunshine Beach sets the scene for many a long and languid lunch. But step inside (if you can pull yourself away from those sun loungers), and it’s a cool and calm respite of comfort. Wide-plank, solid oak flooring from Wildwood Aged Timber Flooring runs throughout the living spaces, with a luxe but light touch of classic-coastal style brought in through the mix of natural marble tiles and slabs, solid teak furniture, natural linens and feature fabrics from Anchor and Belle Design, and custom cabinetry by G&M Craftsman Cabinets.
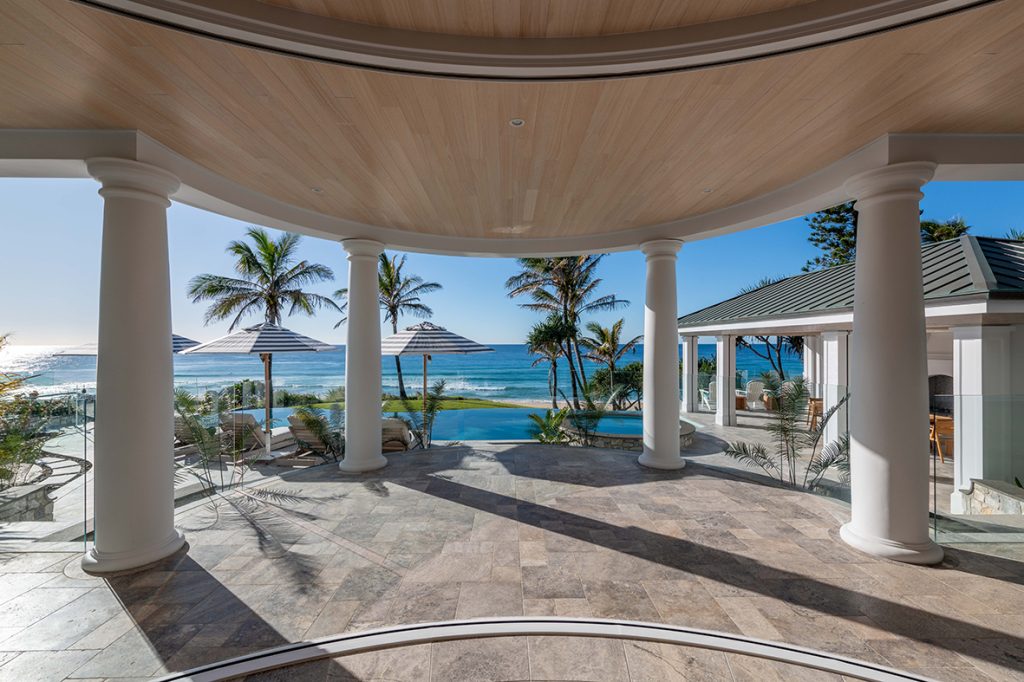
The kitchen, dining, formal lounge and main lounge are all on the first level and are predominantly open plan under one large, exposed beam-peaked roof, which runs the entire house width. “The only incursion on this space is a partial room divider that does double duty as a bookshelf,” says David. “It’s an expansive area of the home and feels calming, open, and light-filled, the latter being due to the extent of windows installed the entire east face.”
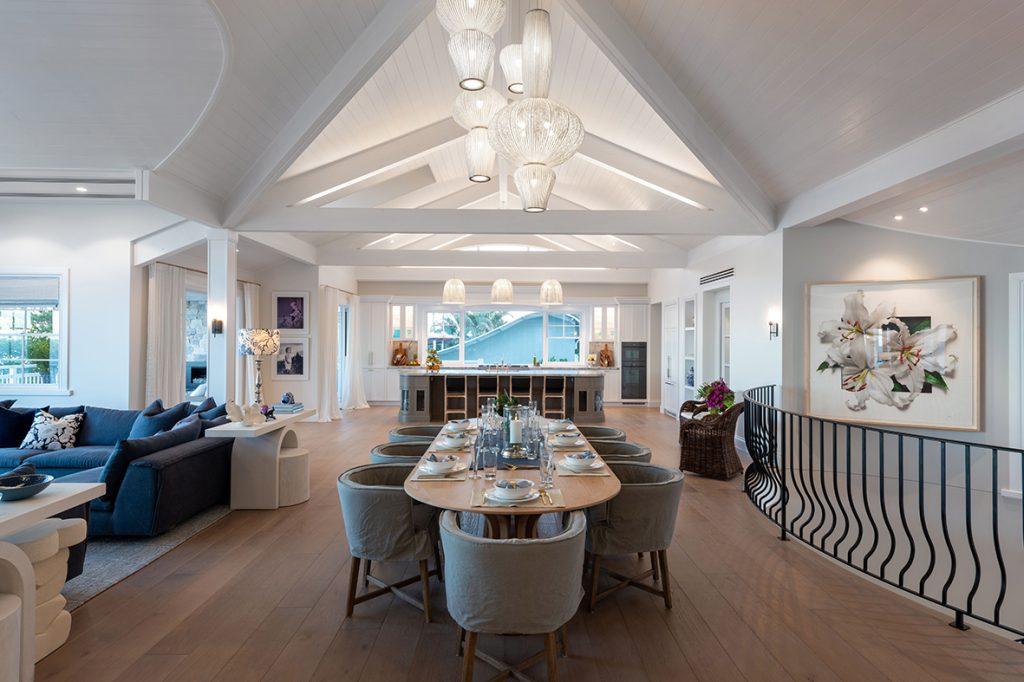
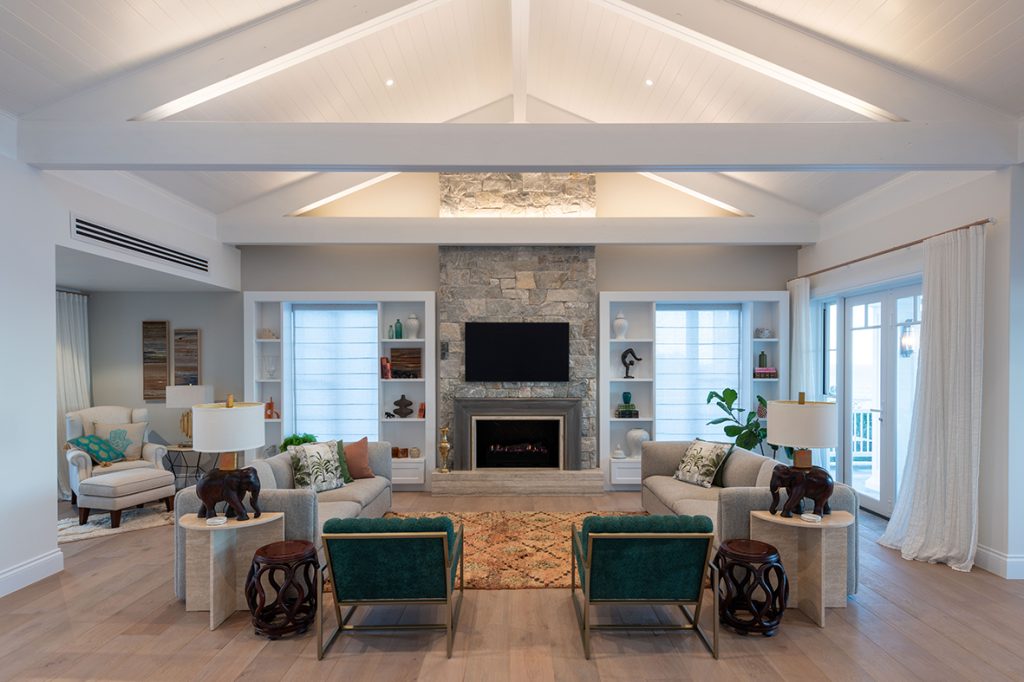
The second floor is dedicated entirely to the master bedroom suite, with an exposed peaked ceiling, spacious balcony, a luxurious ensuite bathroom and walk-in robe, and a private home office that enjoys views out to the northeast.

Head down the delightful curved staircase to find five ground-level bedrooms, which all have a view of the ocean and access to the shaded verandah zones outside, each with an ensuite bathroom, queen-sized bed, and robe storage. Complete with a bespoke curved bar made by RAW Sunshine Coast for the shared entertainment zone, fit for social gatherings, this invitation-only retreat is perfect for family and friends: just as the owners had envisioned.
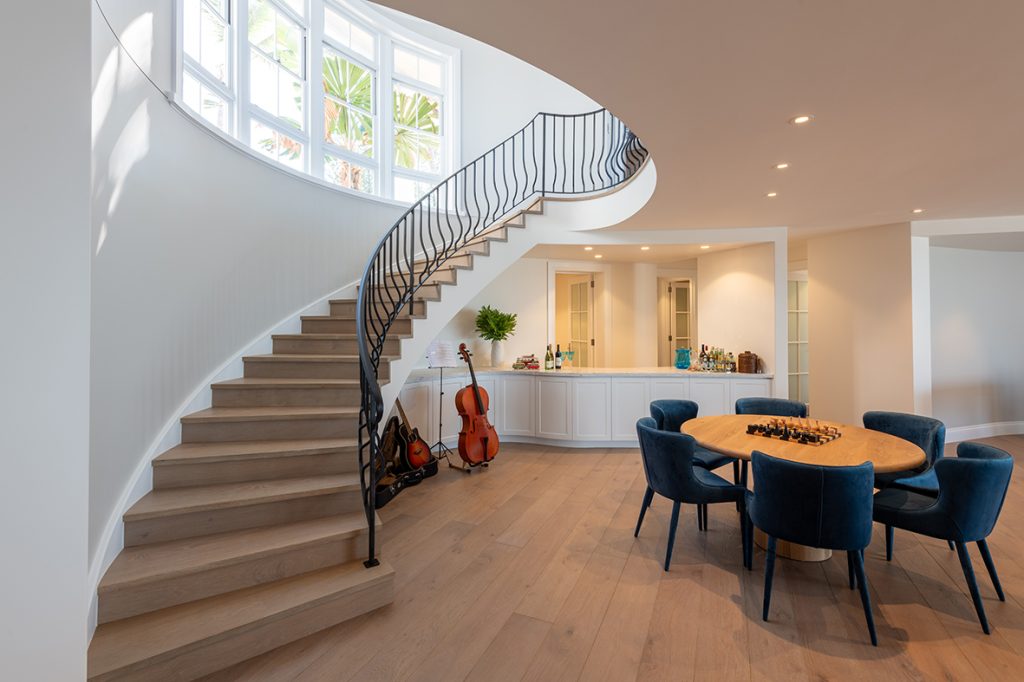
“We sourced many bespoke features that add to the grandeur and beauty of the home’s design, but without a doubt, my favourite special items are the clusters of stacked and tiered lantern-style pendants hanging from the centre of the main living space,” says David.
“There is also another set in the peaked roof over the stairwell to the master suite and over the kitchen island. Made from finely spun stainless steel and perforated with tiny holes, the surface is powder-coated in ivory; however, each perforation reveals the shiny steel inside, making them glitter and glint when illuminated, almost like treasures from the ocean.”
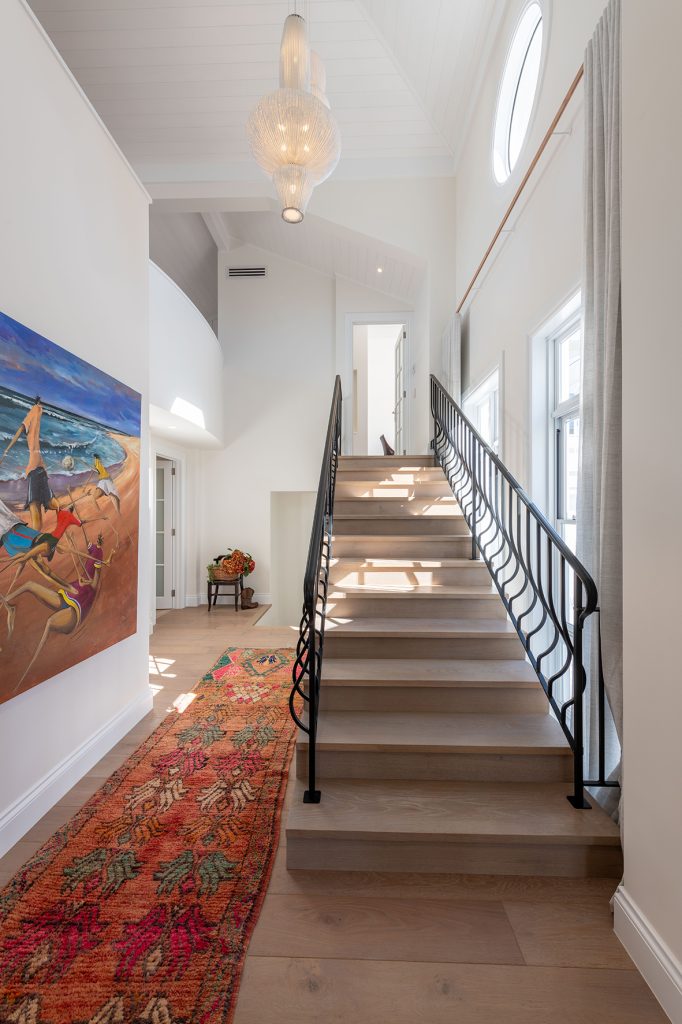
These incredible works were created by the Spanish design studio a-emotional light, who adapted their lanterns to suit David’s brief, and supplied by Pete Seabrook and his Project 20 Australia team, along with all the custom and unique lights used throughout the home. “Myself and Hamptons Homes Australia have worked with Pete extensively on past projects,” says David. “These are rare and unique pieces and encapsulate that special magic we were after when designing this beautiful home together.”
This home transcends the usual cliche of a ‘beach house’ — it’s elegant, refined, and utterly luxurious in scale and style. “I can’t recall in my 30-year career having spent so much time on the design process for any other project,” says David. “And I’d say few projects will ever come close to what has been spent to achieve this stunning dream beach home.”
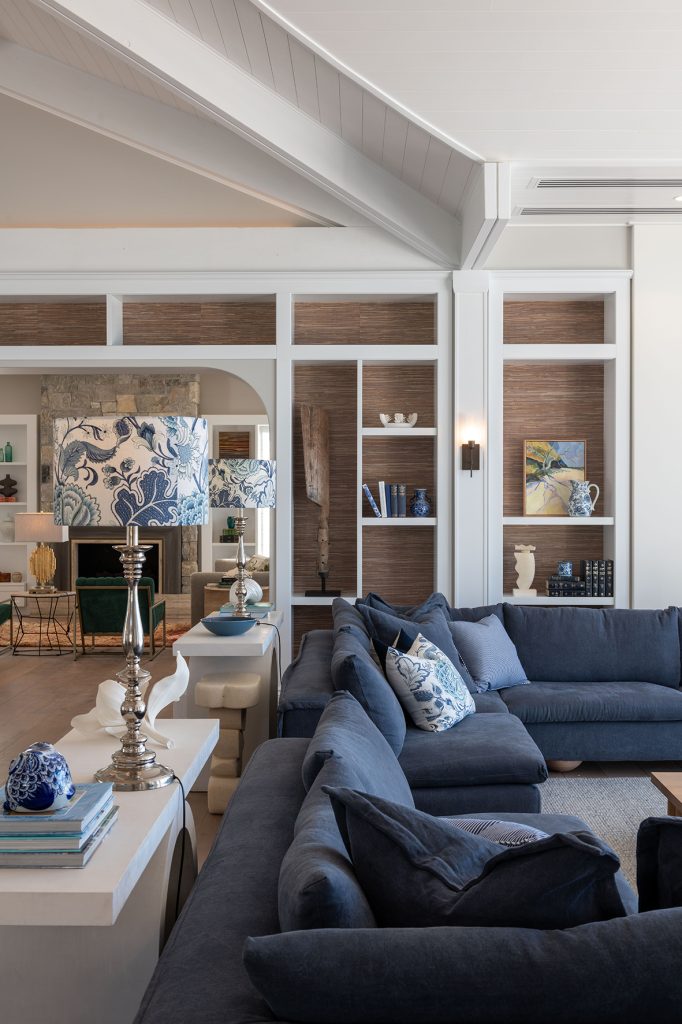

Words: Natalie Bannister / Photography: Steve Ryan, Rix Ryan Photography
The post This luxurious beachfront home on Sunshine Beach is designed to capture an elegant plantation style appeared first on Queensland Homes.


