A sophisticated, ambitious, and deliciously decadent update to this modern family home in Brisbane has delivered the perfect playground for a family of keen entertainers. For a young family who loves to cook and entertain, any home renovation was...
A sophisticated, ambitious, and deliciously decadent update to this modern family home in Brisbane has delivered the perfect playground for a family of keen entertainers.

For a young family who loves to cook and entertain, any home renovation was destined to have a dash of restaurant luxe. In this case, it’s a big serve of boutique hotel style thanks to a wall-to-wall update by Studio James Interiors.
Set on a hectare overlooking Brisbane bushland, the home’s scale is generous, to say the least. The 600 sqm+ internal floor plan comprises six bedrooms and five bathrooms (including the Pool House) plus plenty of spacious living, dining and lounging spaces and entertaining zones. Its grand proportions were crying out for the interiors to match.
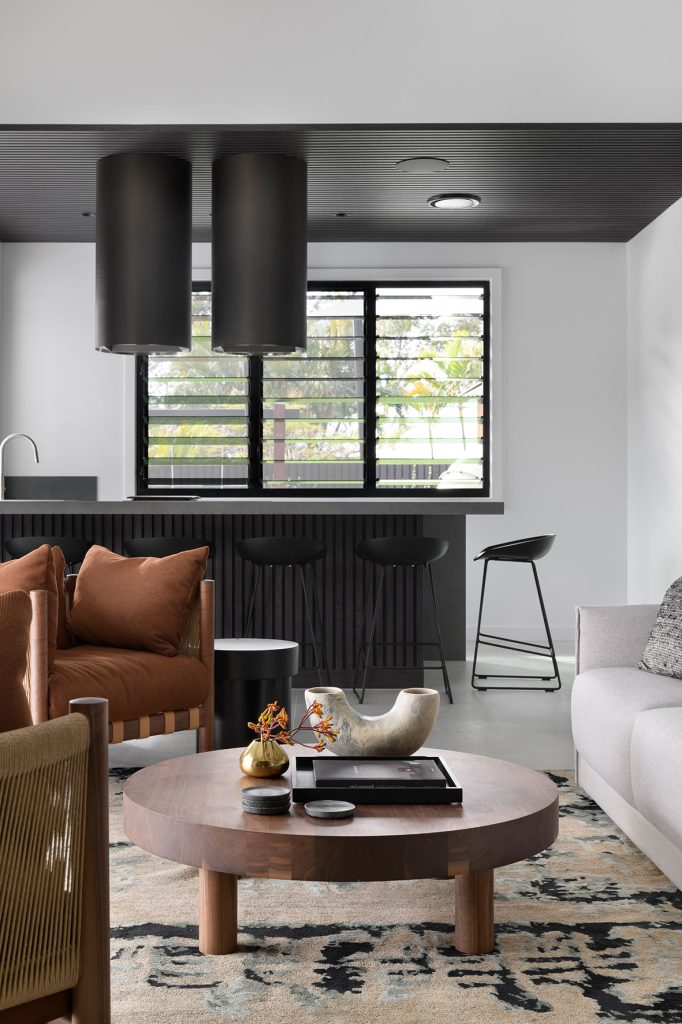
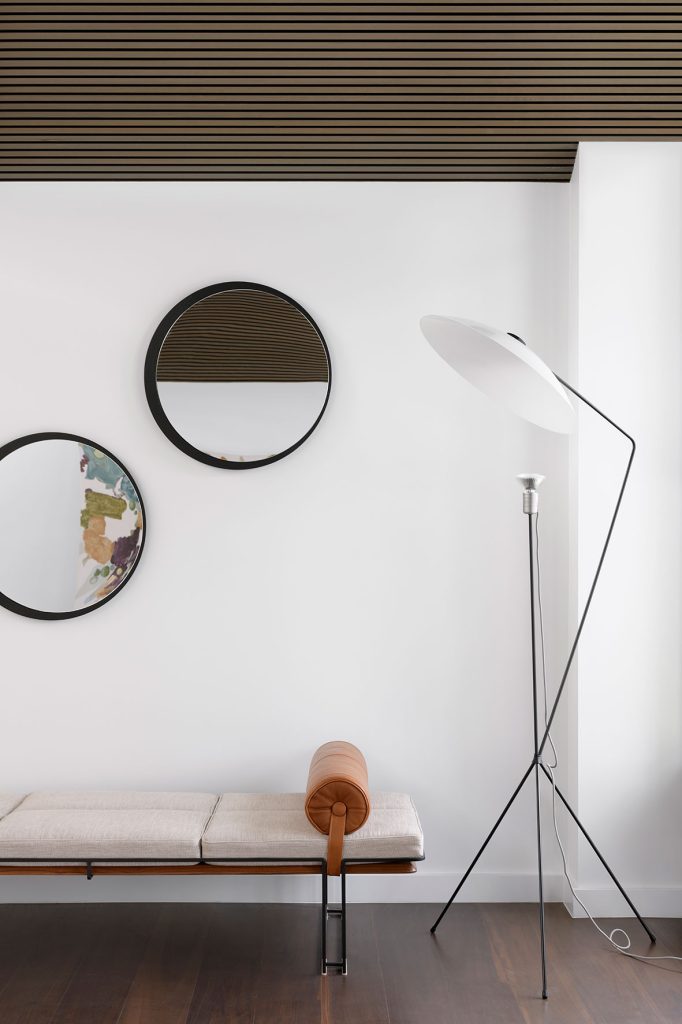
Cue David James, director of boutique Brisbane-based interior design studio Studio James Interiors, who was handed the brief for a ‘visually impressive and luxurious home’ with a relatively free rein. “Initially, I was engaged for furnishings/decorations, but as the scale of the project increased, so did my scope,” says the designer, who collaborated with Milan Acimovic, director of luxury home builder Construct Right, on the project. “The home was presented as a blank canvas, leading to our overall concept of modern, Australian resort living presented in a masculine and luxurious way.”
Cinematic moments start at the threshold, where an epic staircase unfurls like a ribbon of tempered chocolate — perfectly expressing the home’s heady blend of form and function.
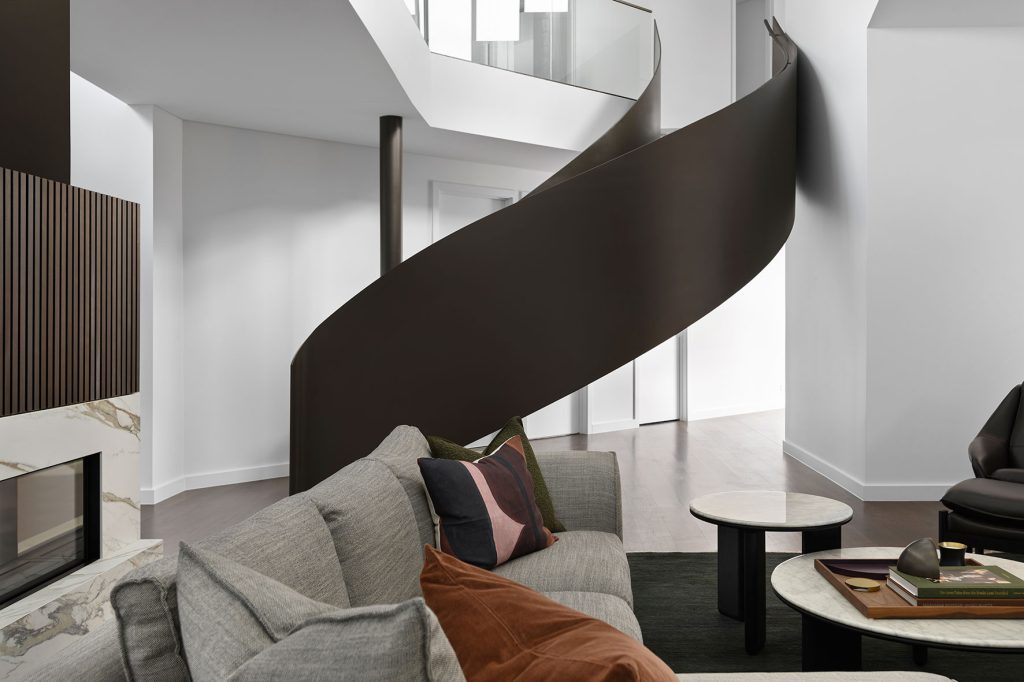
“The size of the home demanded a statement entry,” says David. “We selected a two-way fireplace, adding drama and visually segmenting the lobby from the front living space. The staircase to the bedrooms was envisioned as a sculptural element to welcome guests.” A statement stone wall accentuates the ceiling height and balances the family’s enormous television (even keen entertainers cherish a cosy night in).
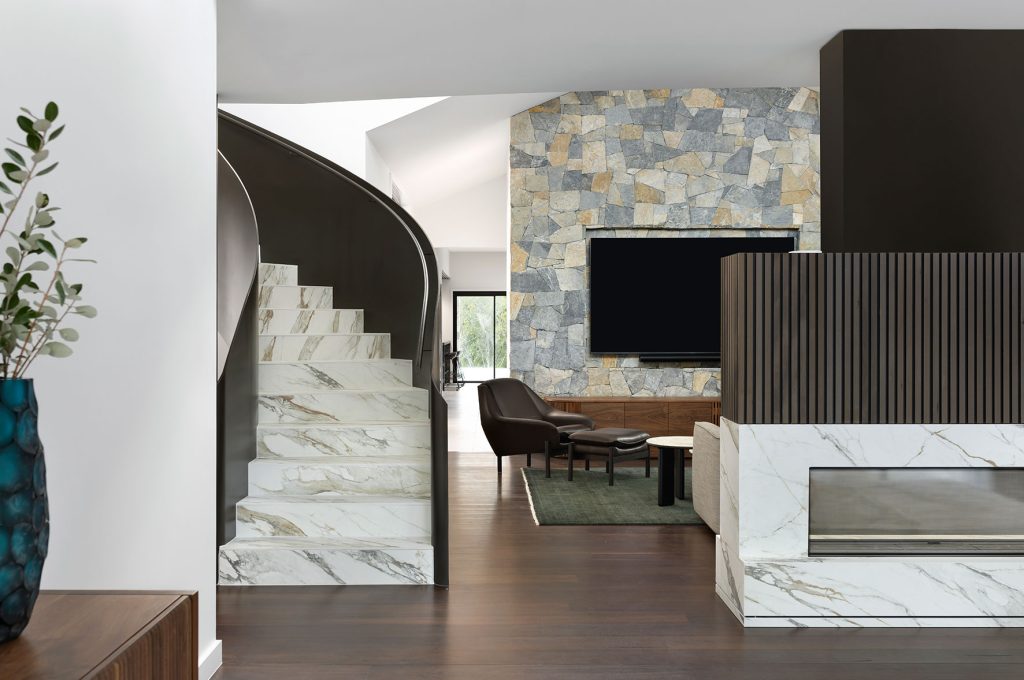
On the functional side, the home needed to meet the rigours of daily life and double as a party pad. “The main practical brief was to integrate the living spaces with the bushland views and to create a vast entertainers’ paradise,” says David.
“The owners had already chosen the appliances before the kitchen design was completed!” The high-performance hub was repositioned to the back of the property to maximise those views. It’s another wow moment, with 2pac cabinetry colour-matched to the Miele appliances, contrasting dark timber joinery, and a 3.7-metre island bench clad in durable and beautiful Blanc Borghini porcelain slabs. Dreamscape Landscape from Melbourne-based artist Claire Kirkup softens the scene with a joyful bolt of colour.
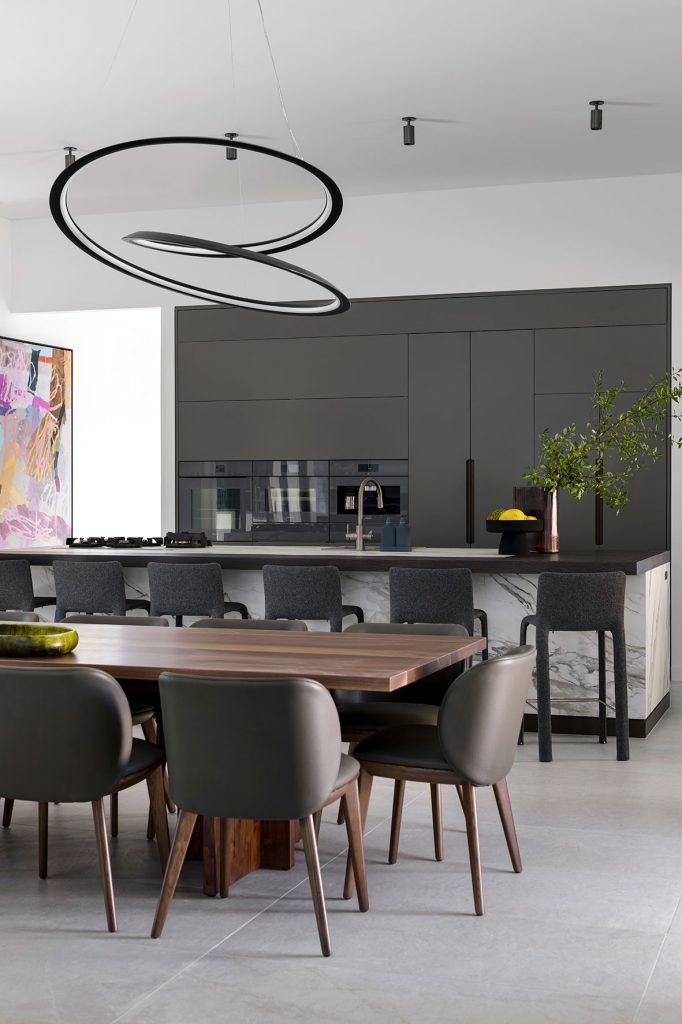
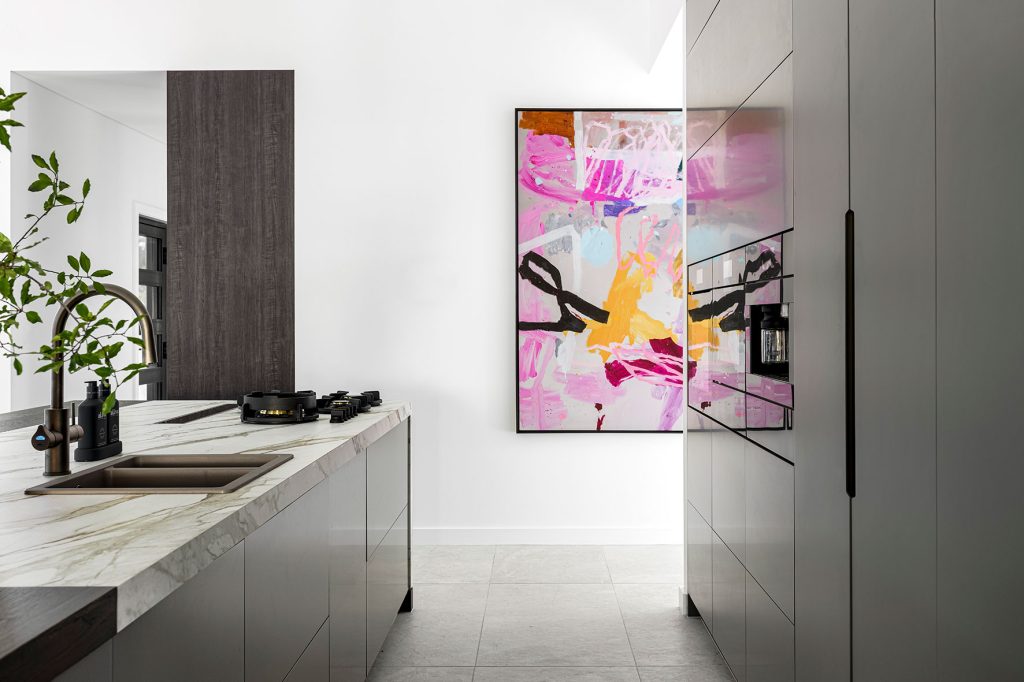
Tucked away behind custom joinery, a full caterer’s kitchen seems to complete the picture. But then you spot the teppanyaki bar: with Gaggenau grills, a bronze range, and a full wet bar in glorious green Maximum Verde Alpi porcelain from Artedomus. Bon appetit!
Convivial gatherings now converge around the island or bar, spill out to the refurbished swimming pool, or flow into the neighbouring dining room where custom pendants from lumen8 hover over a 12-seat walnut dining table by Christopher Blank. There’s also a cosy sitting room overlooking the pool. All in all, the seating count totals 35 in this spectacular open-plan space (akin to a small restaurant). Need a nightcap? Head to the whisky room.
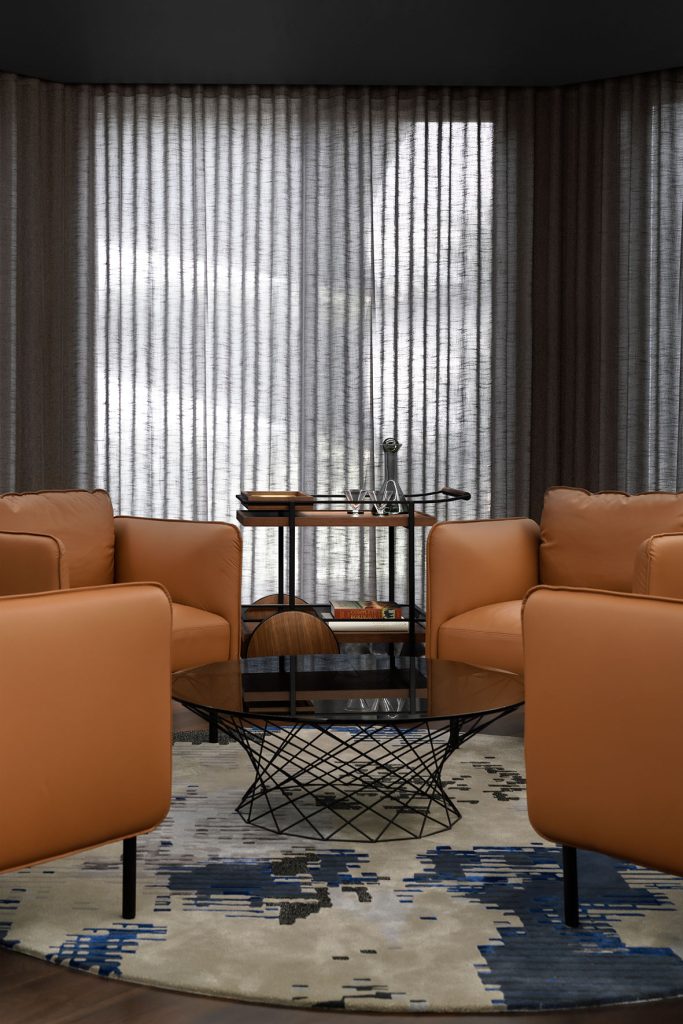
Upstairs, the bedrooms and bathrooms take cues from luxury hotel design with soft integrated light, plush carpeting, premium linens, and underfloor heating. The master suite and guest bedroom were reconfigured for better flow, with the “overly large” family bathroom split to deliver a proper guest suite.
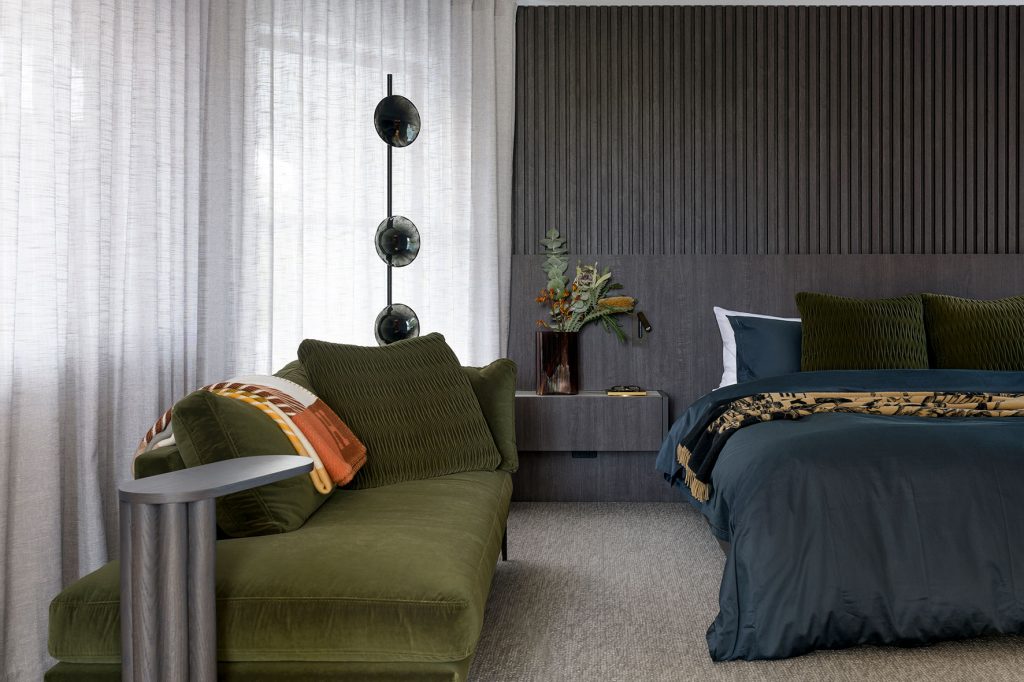
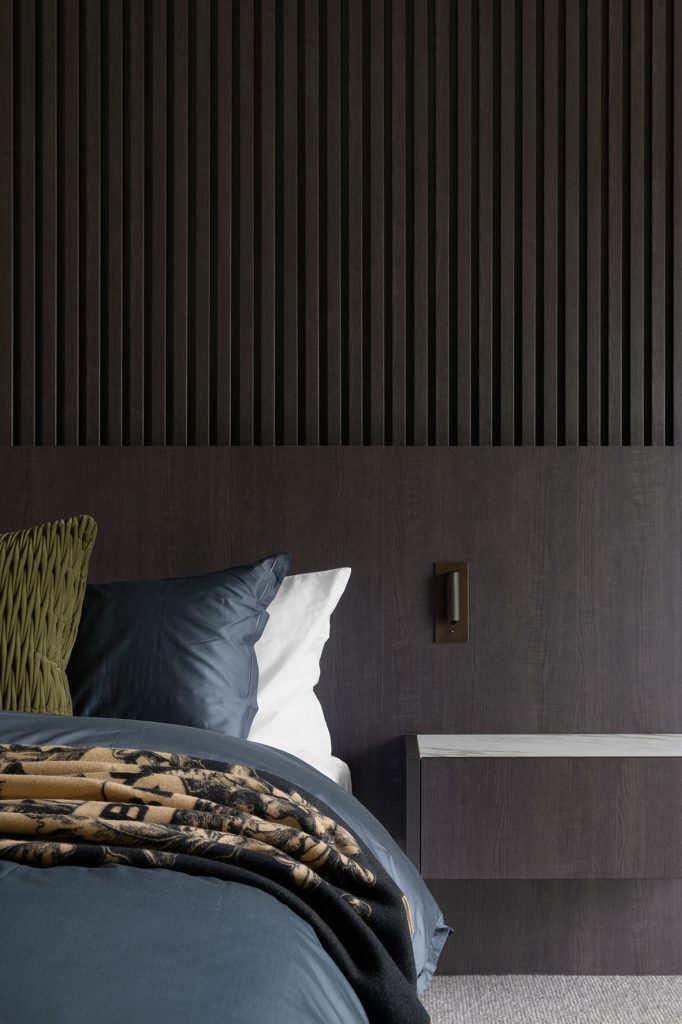
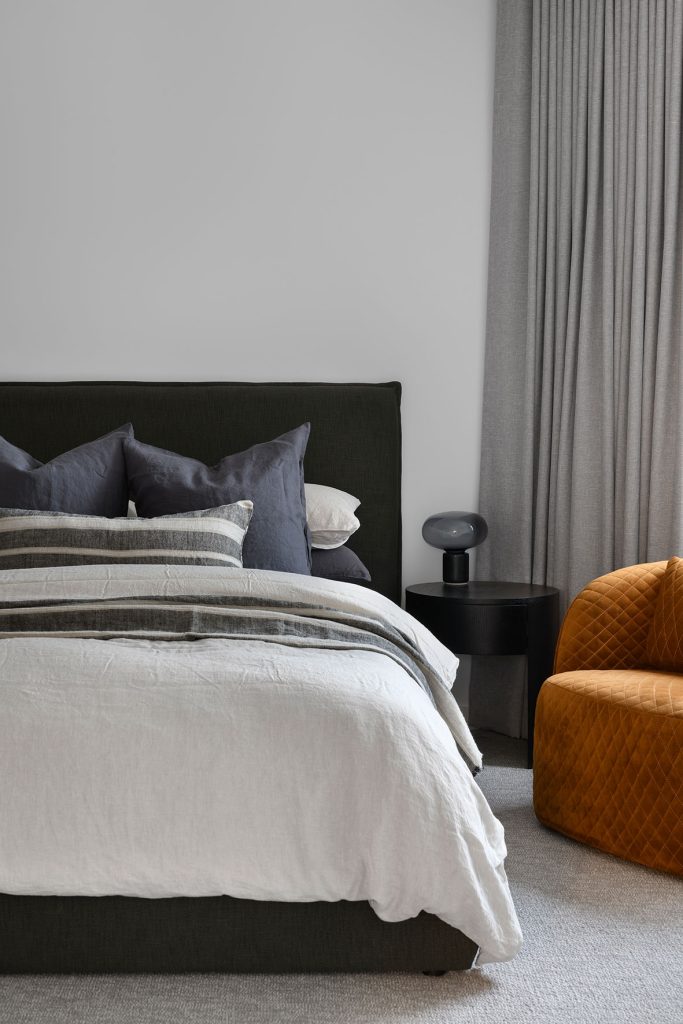

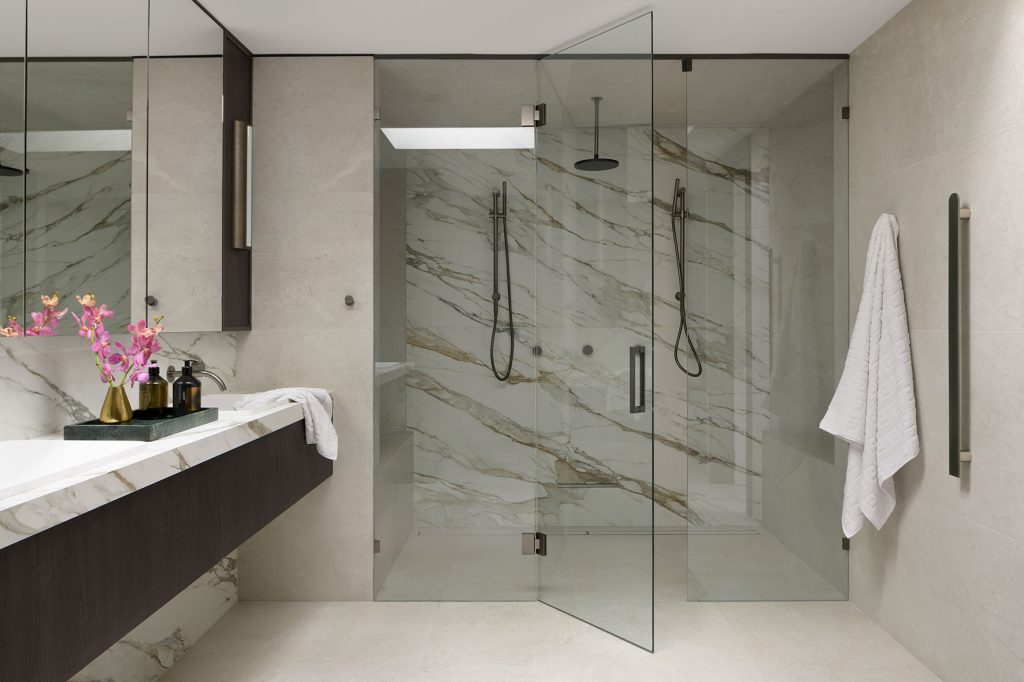
For David and his team, the home’s scale and natural setting underscore the design. “The most challenging part was the property’s sheer size and creating a consistent thread to connect the spaces while giving character to individual zones,” he says. In response, bronze accents, consistent cabinetry, and porcelain-look stone establish visual continuity with bespoke lighting, feature tiles, and tactile soft furnishings delivering unique moods. “From the bushland backdrop emerged a sophisticated palette that weaves shades of lush greens, warm sennas, and rich browns,” David adds. “This colour scheme is the cornerstone, grounding the design in harmony with its surroundings and creating an abode where nature’s beauty and modern luxury meet.”

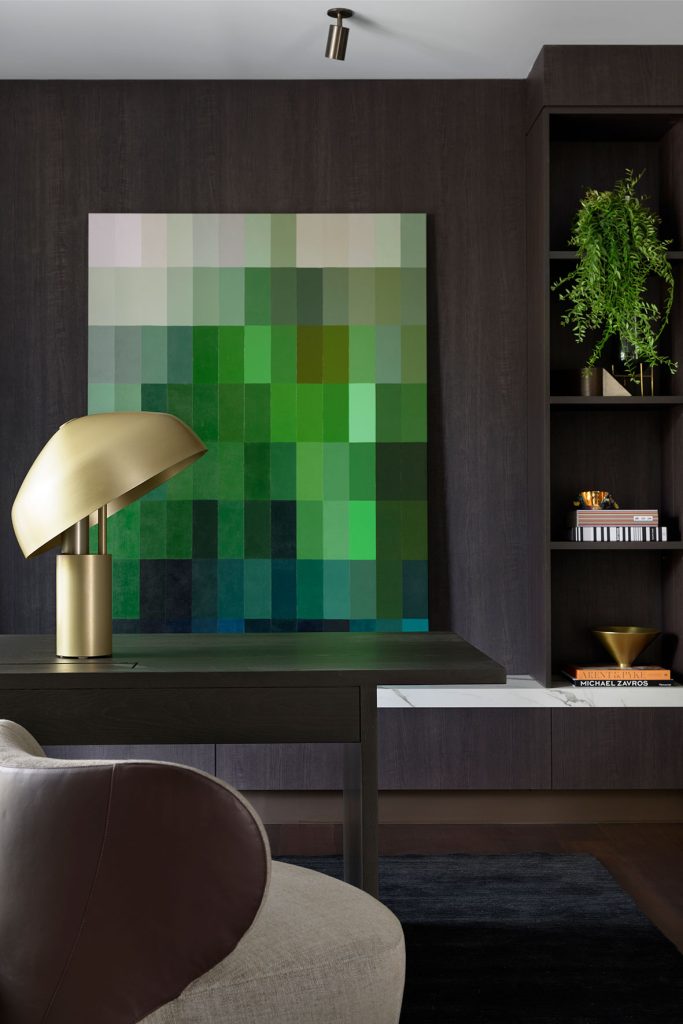
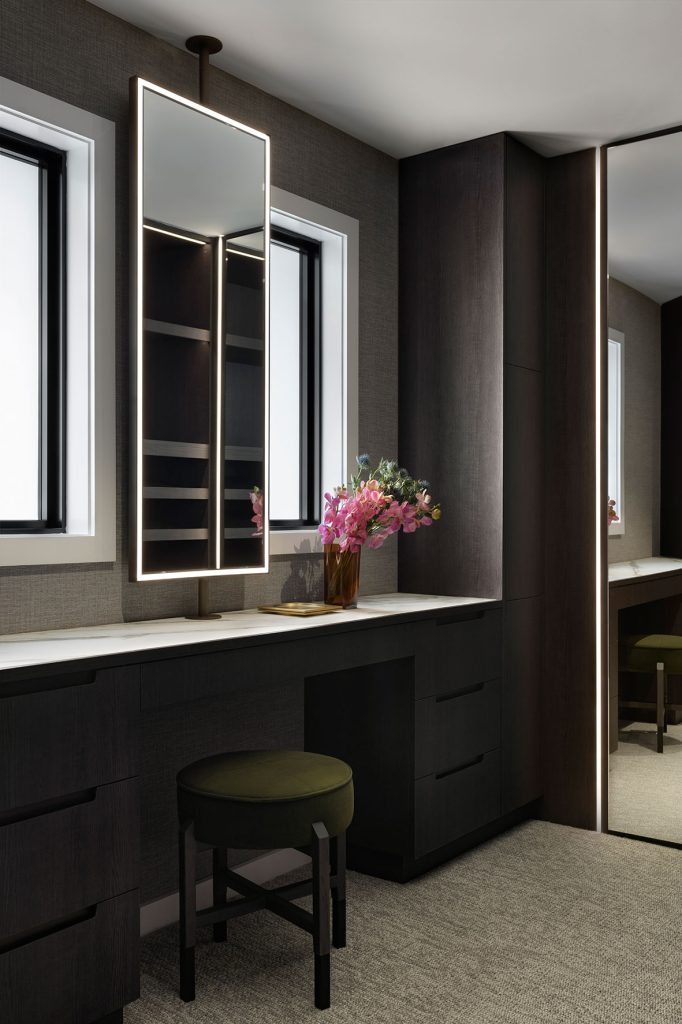
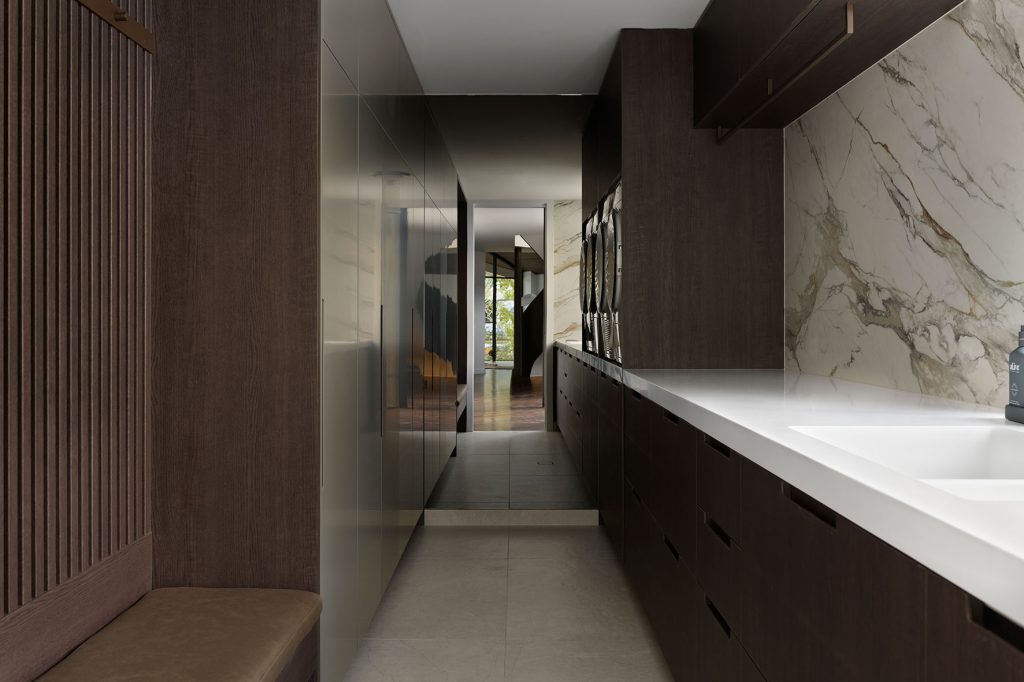
David’s preference for Australian-made design and small-batch manufacturing shines in every room, with art selections from Studio Gallery Brisbane creating a perfectly curated whole. “The detail and care shown by smaller businesses align with my own design process,” he notes. When it comes to the designer’s ‘favourites’, he leans towards the luxury inclusions that make this home so special. “I love the steam shower,” he admits. “A teppanyaki bar is also a stand-out feature for a residential space.”
We hear both are already in high rotation.
Words: Nicole Double / Photography: Mindi Cooke
The post A grand family home in Brisbane designed for art, entertaining and luxury appeared first on Queensland Homes.


