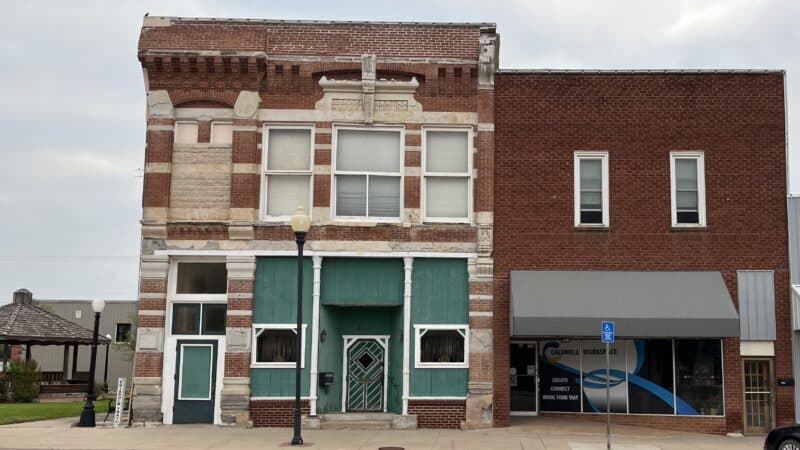On approach St Hubertís cellar door dramatically rises from the ground. St Hubertís, one of the oldest wineries in the Yarra Valley, has reopened its doors following a world-class transformation by leading design practice Cera Stribley, and now forms...
On approach St Hubertís cellar door dramatically rises from the ground. St Hubertís, one of the oldest wineries in the Yarra Valley, has reopened its doors following a world-class transformation by leading design practice Cera Stribley, and now forms part of the grander Hubert Estate.
Resolutely natural and elegantly evolving, Hubert Estate is Victoriaís latest highly anticipated destination that redefines the idea of a regional food and wine destination.
Commissioned by Ryan Hospitality Group, led by Gerry and Andrew Ryan (The Prince, Mitchelton Winery & Nagambie Brewery & Distillery) in collaboration with Treasury Premium Brands, Hubert Estate includes a brand new architecturally-designed cellar door creates a sense of arrival for guests, in addition to retaining and reinvigorating the existing branded sheds onsite into a large-scale restaurant and function centre.

Established in the 1800s by winemaking pioneer Hubert de Castella and re-born in 1966 following the Great Depression, St Hubertís has long been considered one of the finest spots in the Yarra Valley for its portfolio of cool-climate wines. At an elevation of 50 to 80 metres, the Hubert Estate Vineyard sits on a gently sloping site facing north-west, maximising sun exposure and resulting in generous, fuller styled wines.
Cera Stribley Director Domenic Cerantonio said the site offered a great opportunity to combine the history of St Hubertís with the undulating landscape to create a truly unique design that pays homage to its rural location. ďThe siteís topography has hills that slope down from the highway so we drew inspiration from this for the cellar door, resulting in a building that rises up in one swift curve. ďThe existing St Hubertís sheds are surrounded by vines, so the idea was for guests to approach the site via the restaurant, before coming around in between the two buildings, creating a dramatic view of the entry to the cellar door.Ē

A large copper door punctuates the centre of two high concrete walls that cut through the grass mound of the building. Once inside, the space opens up into a warm and welcoming cellar door. Authenticity is at the heart of the design concept for the cellar. This is expressed through materiality including natural wood formed concrete and copper at the entry, timber panelling, as well as solid smooth natural edged timber wine tasting benches and brown leather seated stools.

An open plan cellar door and terrace grace the top floor while below, the gallery features four tasting rooms and an outdoor terrace Ė both levels provide a beautiful outlook to the lawn amphitheatre, which will host events, music and other performances. ďAs a brand new building, the cellar door had to be special. Itís an
exciting building as itís hidden by the mound and builds a sense of anticipation upon arrival. Itís also visually impactful from the highway, along with the branded St Hubertís sheds; it will be an attraction that those passing by will want to explore to find out more,Ē said Dom.

The existing branded shed has been repurposed into a function centre that has a warm but practical interior with sliding doors that open onto a terrace overlooking the vines. Part of the brief was ensuring the space was neutral enough to be a blank canvas for events, but harnessing enough materiality and texture that it wasnít
austere. This was achieved via black charred timber cladding, providing the perfect backdrop for theming.



The restaurant ĎQuartersí is a divided servery and sectioned kitchen and restaurant, mirrored by different counters along the length of the building. A large pizza oven adorns one end, sculptured in copper coloured mosaic penny rounds, while a similar toned bar conceals the service area. Contrasting green subway tiles feature behind with white and green at the front, complemented by a timber-clad bar and servery section.
ďWe drew inspiration from the history and story of the winery, which is a bit of a fable, but it has a romance that was attractive. The estate encapsulates the concept of the hunt; it is a journey led by instinct into the rich landscape of St Hubertís, offering a unique experience to escape and reconnect with the Yarra Valley,Ē said Dom.


The post St Hubertís cellar door first appeared on Design Addicts | Global Interior Design blog.







