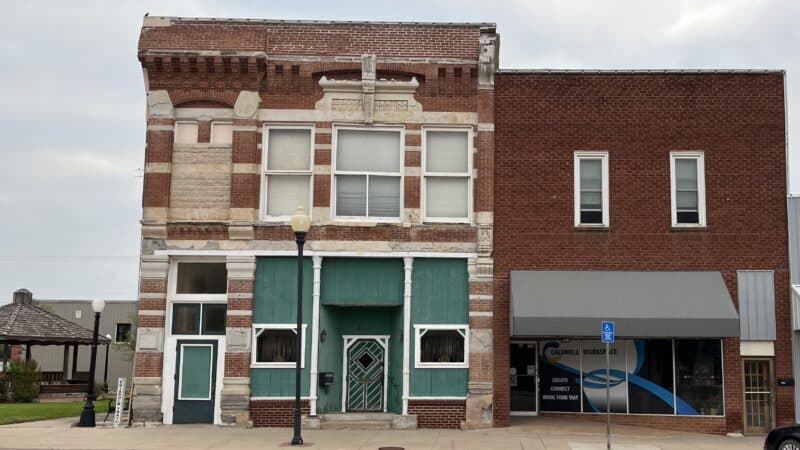The 2022 WA PEOPLEíS CHOICE AWARD is your opportunity to have a say of your very own - to choose the house you most relate to, connect to, admire, aspire to own; or simply the project that you most...
You may know that each year the Australian Institute of Architectsí roll out their annual awards programs designed to celebrate the innovation in architecture across our state chapters; yet I bet many of you were unaware that you had a say in these awards too?
The annual WA Architecture Awards are not just an opportunity for peer voting, (which, a little like the Academy Awards, punters assume the small conservative clique will push out the heartwarming underdog); but rather they are also a chance for you to help Ďawardí a Perth architect too.
The structure of the awards must have peer to peer evaluation given the requirements surrounding the right to be a practicing architect; however, the 2022 WA PEOPLEíS CHOICE AWARD is your opportunity to have a say of your very own - to choose the house you most relate to, connect to, admire, aspire to own; or simply the project that you most like the look of.
But make no mistake your opinions do matter, and thank goodness.
How we live is not the same as it used to be, and our need for transient, sustainable and evolving spaces in our homes is why we cannot ever turn our backs on #gooddesign through local architecture. We need this group of people to keep challenging the norm alongside of us, because the more we can agree that we both need one another, the richer the conversation and possibilities become.
Iím not going full spoiler on this one either. I have sat down and considered all 21 entrants that cover Residential projects shortlisted from both the Houses (New) and Houses (Alterations and Additions) categories, and I thought, Iíd put forward my top 6 and see we canít come together for a little design democracy party? Your opinions have been mattering every day, all day for a long time; even right this minute in fact - so donít sit back and think ďI wouldnít have voted for thatĒ - get involved in shaping an award based on how the everyday person feels about Perth architecture.
Iíll show you mine if you show me yours? (in no particular order).
HIGHAM ROAD HOUSE
Architect : Philip Stejskal Architecture [ pronounced Stay-skel ]
Build : Portrait Custom Homes
Photography : Bo Wong
Location : North Fremantle, WA
I love this firmís work. A long term fan of their ability to be give a residence pockets of space without cutting them off, I donít know how they do it, but every PSA home maintains family connection without severing it, and creates privacy yet engages passers by.
Keeping in mind, this Ďwasí a 2-room works cottage in North Fremantle.
Now, itís still that but with a Ďbit moreí up the back to suit a growing family and a multifaceted approach to using a space well. The nod to Freo accessible via stairs to the look-out tower, and the ability to enjoy a central muster point in the crazy paved central courtyard with fireplace gives Higham Road House the tick, tick, tick from me.

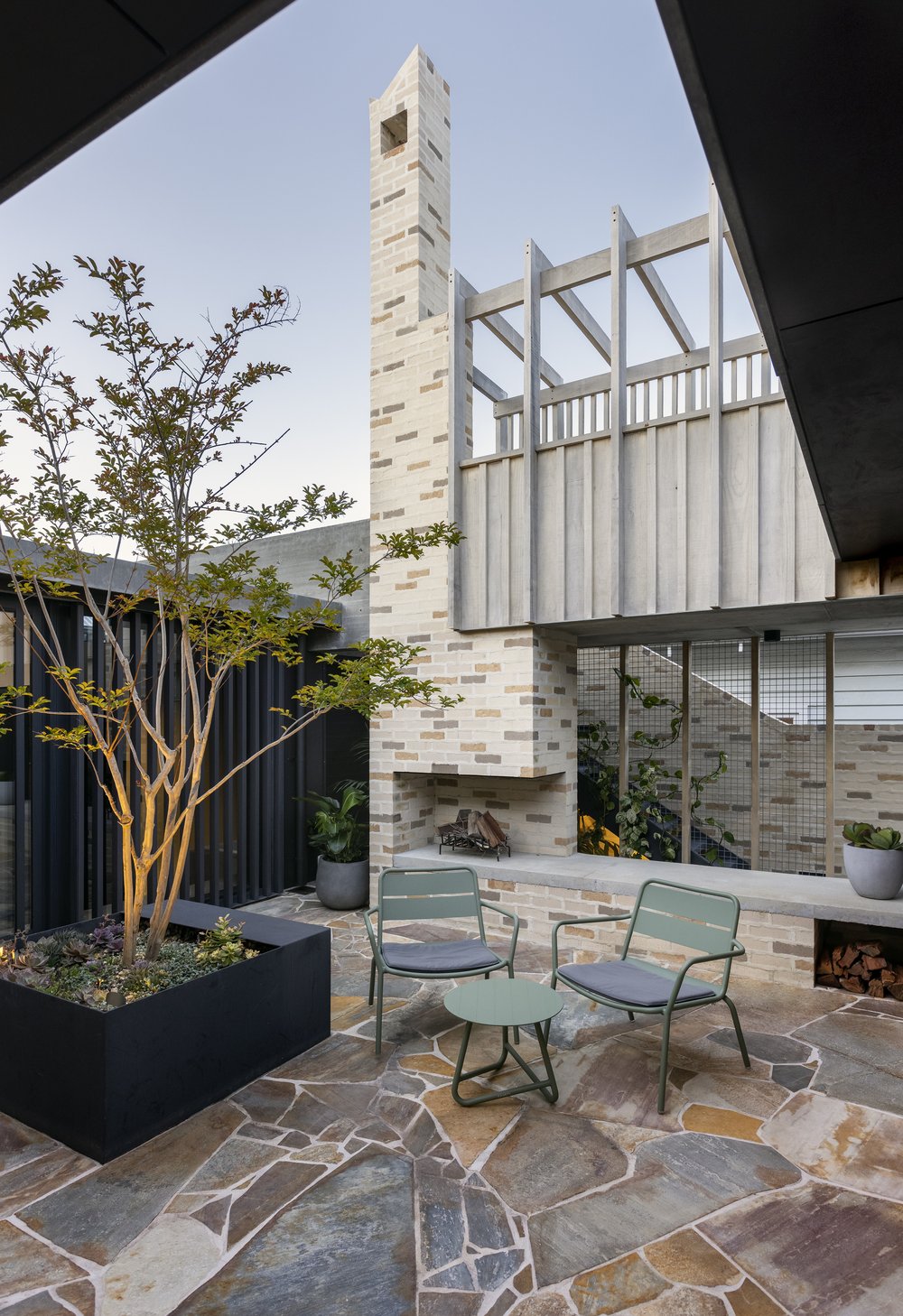
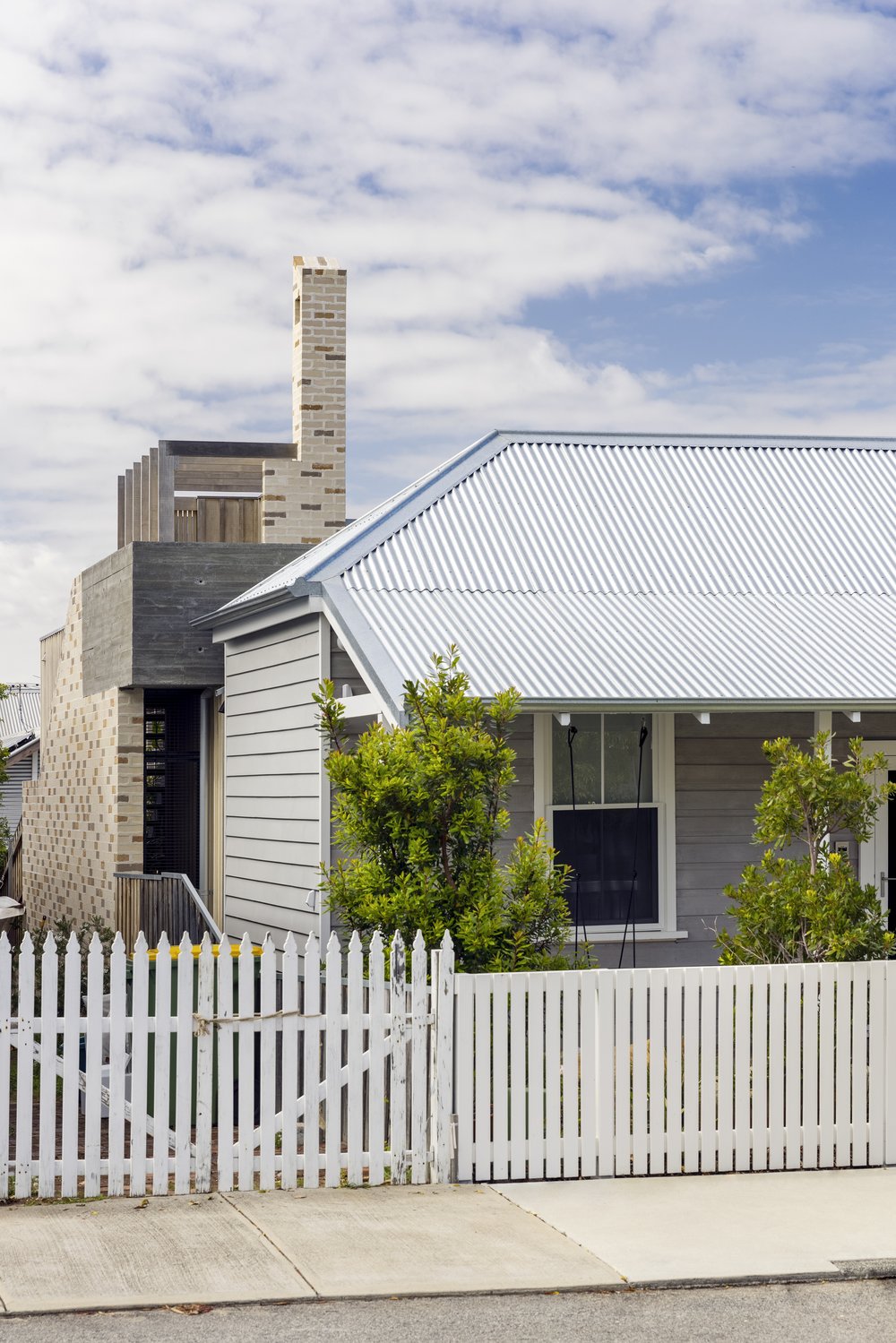
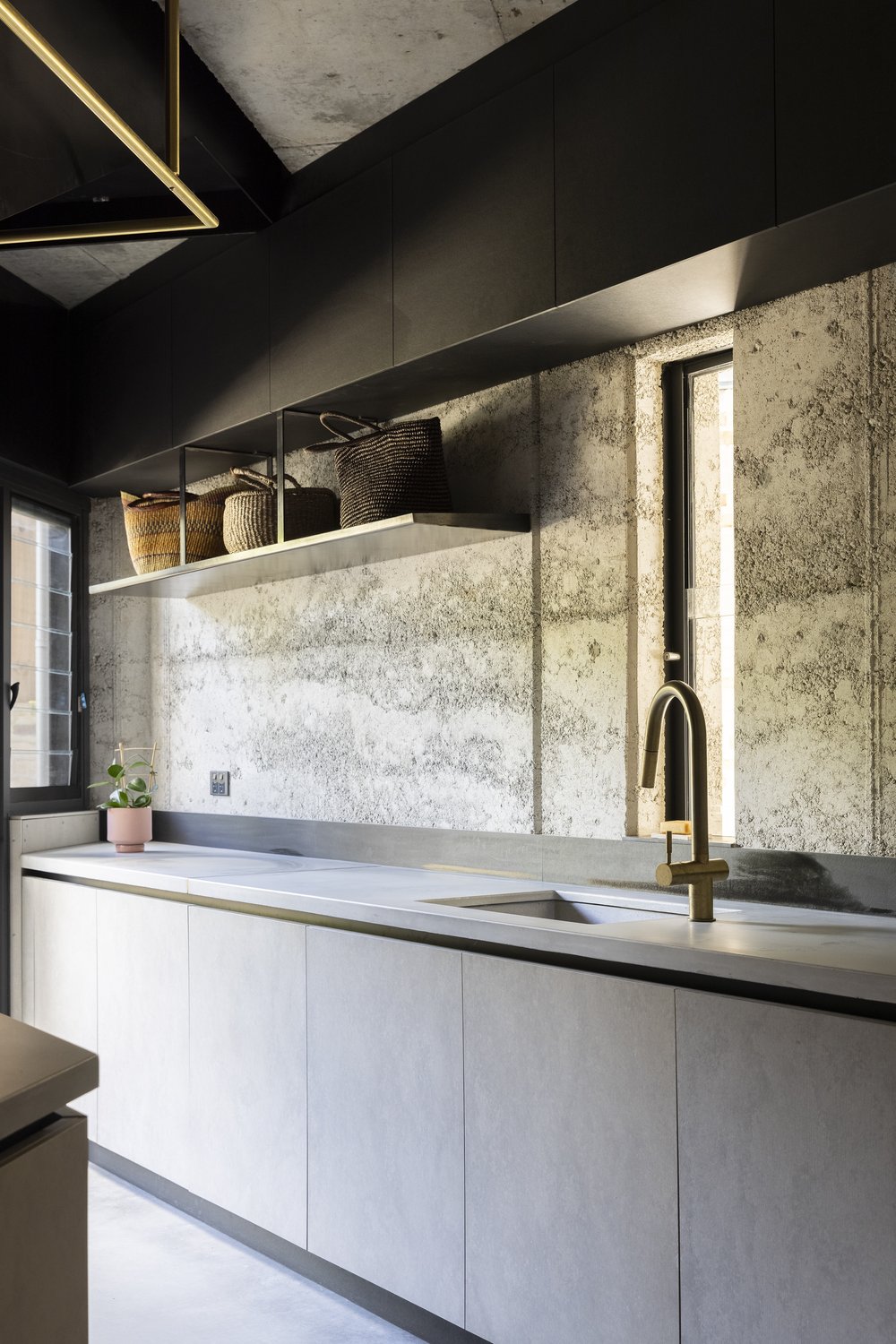

RULE STREET ADDITIONS
Architect : Officer Woods Architects
Build : Ian Taylor Homes
Photography : Robert Frith-Acorn
Location : North Fremantle, WA
Itís not hard to imagine yourself living in this house. Full of charm and character, itís restrained in itís fixtures and features, and it totally relies of the simplicity of what we need to feel connected.
The outdoors are coming in, full of compact but thoughtful living solutions, and those tall drink of water ceilings make for an abundance of natural light.
Another workersí cottage (1904 to be exact) in North Fremantle, with small footprint that speaks Ďvolumesí on good design providing solutions.
Am I partial to these character homes full of promise? Bet your ass I am.

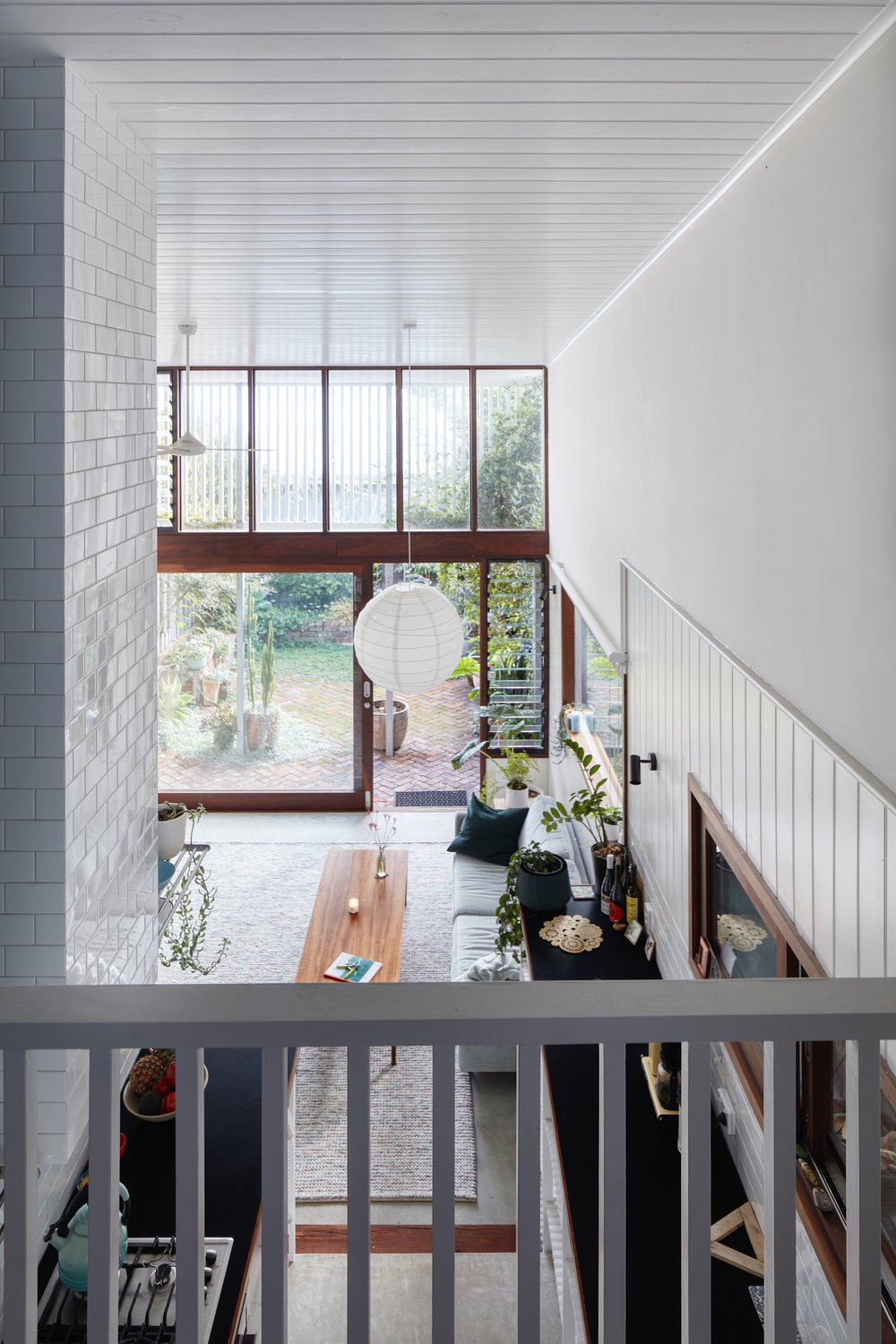
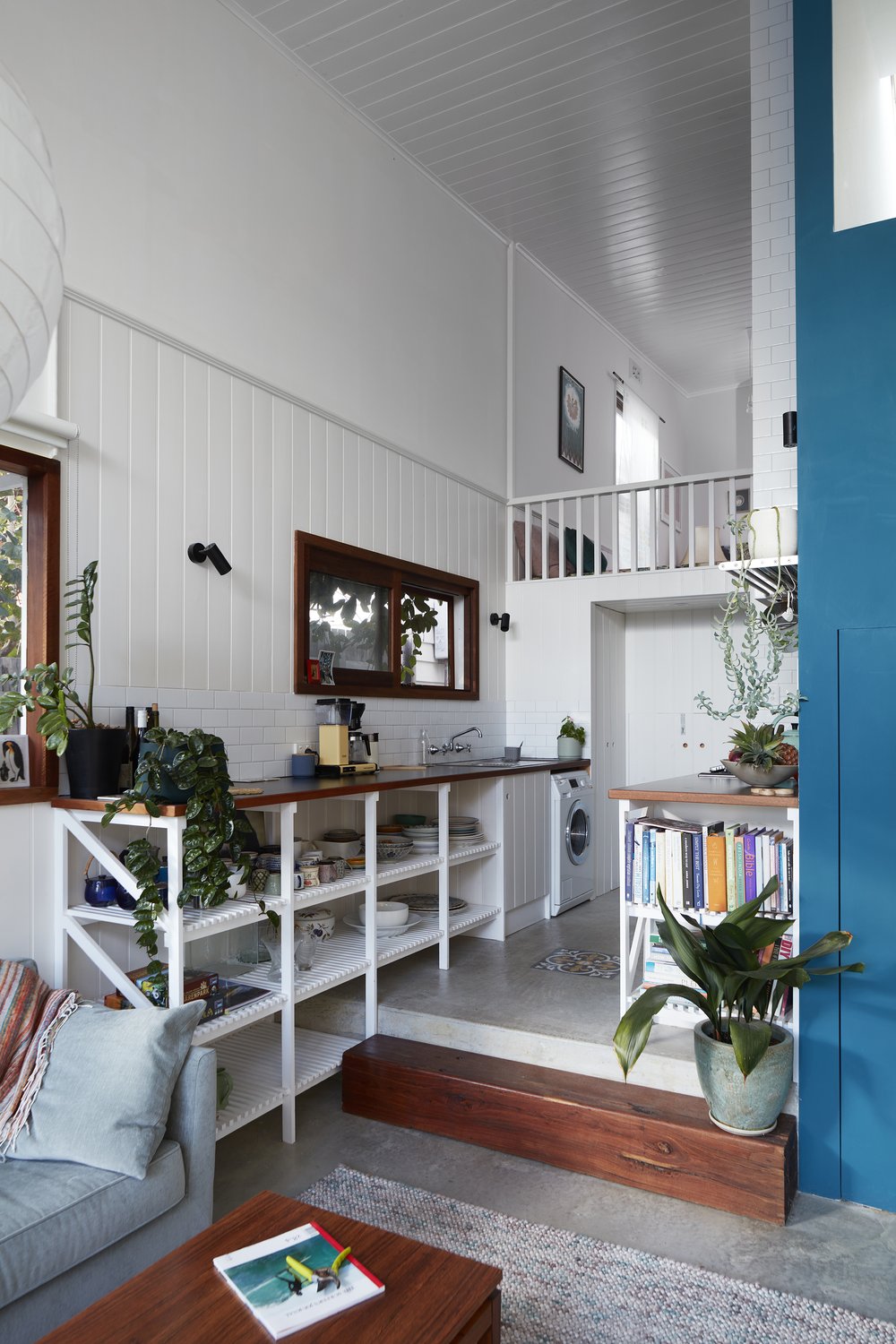
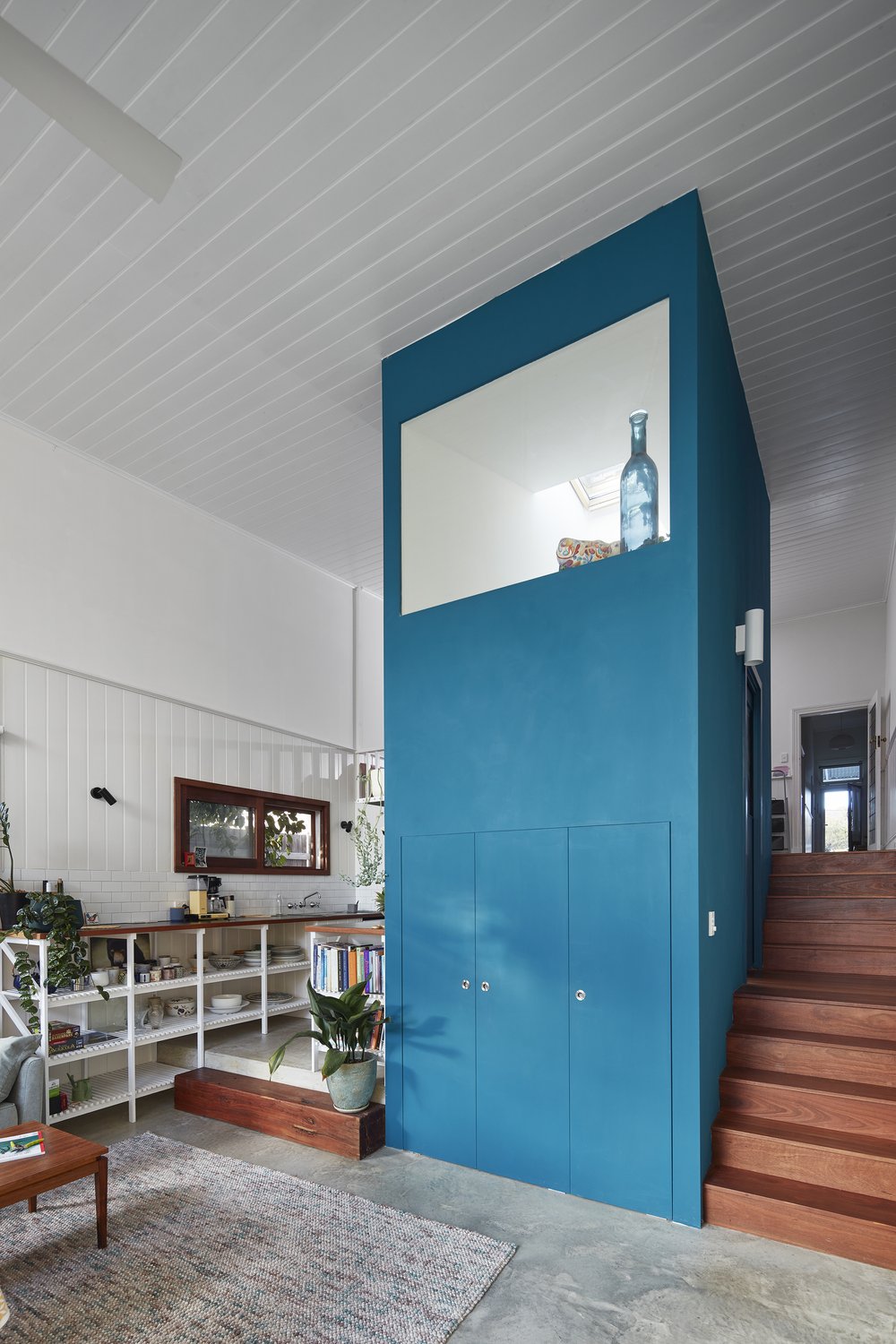
 In the residential categories we are seeing homes with sustainability and passive design at their core, focused on improving connections between house and garden and the existing neighbourhood context.
In the residential categories we are seeing homes with sustainability and passive design at their core, focused on improving connections between house and garden and the existing neighbourhood context.
ďOverall, this yearís entries strike a unique balance between sustainability, connectivity, and design with the architects showing a deliberate and ingrained understanding of the people and the wider communities that interact with the projects. It is about architecture that makes people feel good to be in their city, their place,Ē said Anghie [ Australian Institute of Architects WA Chapter President Sandy Anghie ].
JIMMYíS HOUSE
Architect : MJA Studio with Studio Roam and IOTA
Build : ASSEMBLE Building Company
Photography : Jack Lovel
Location : North Perth, WA
This property achieves more space in Ďgarden roomsí and open pockets than the lot actually allows due to itís clever approach to designing on a battle-axe subdivision (the type where two lots share a side driveway).
It uses the laneway as itís entrance and outlook to the adjacent park to bend the home to the will of itís greenspaces, and manages seamless community integration at the same time. Literally, itís just part of the local Ďfurnitureí so to speak.
Jimmyís House achieves the mullet style weíve all come to know and love (business at the front party at the back) but through the design and build of less actual home? Crazy!

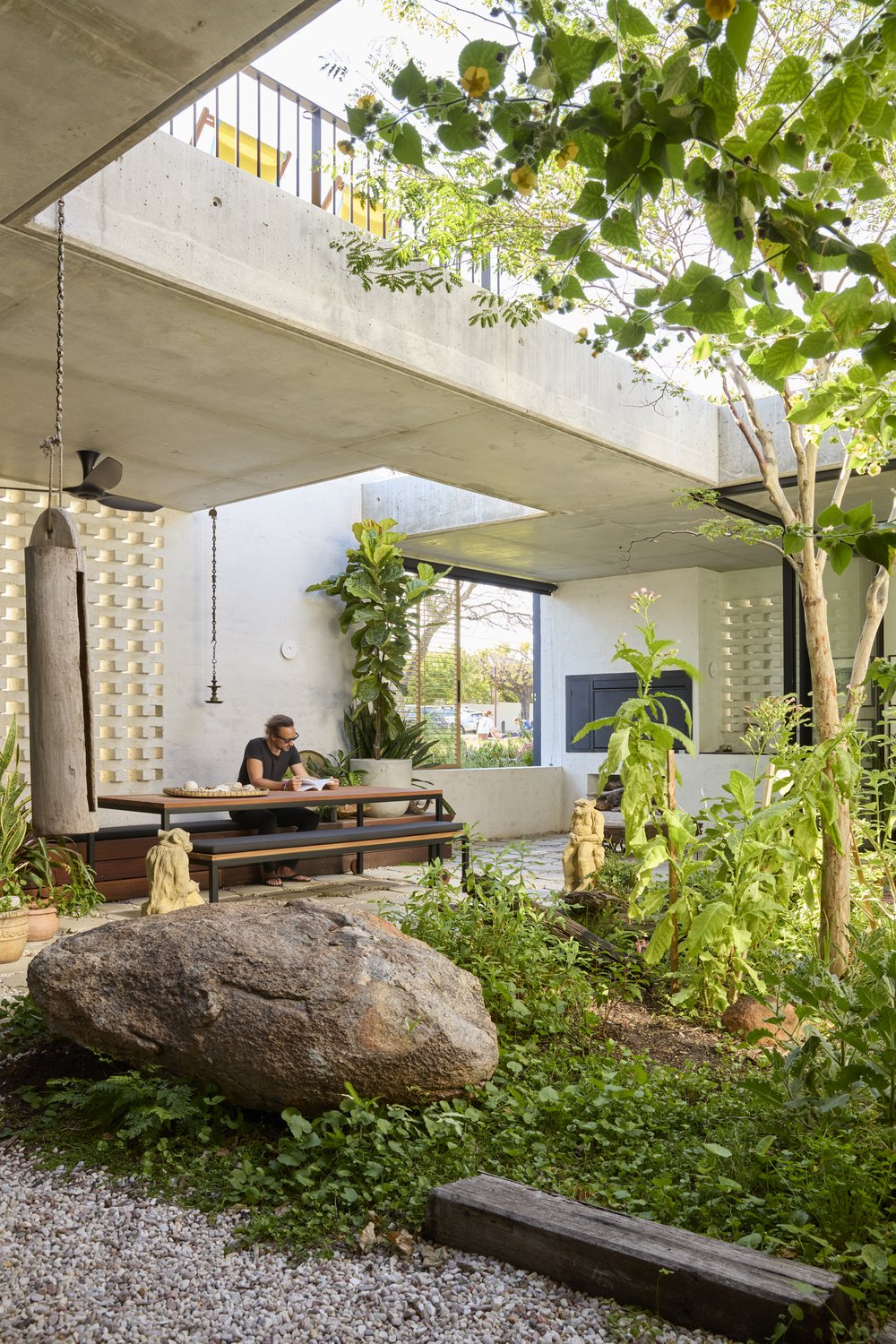
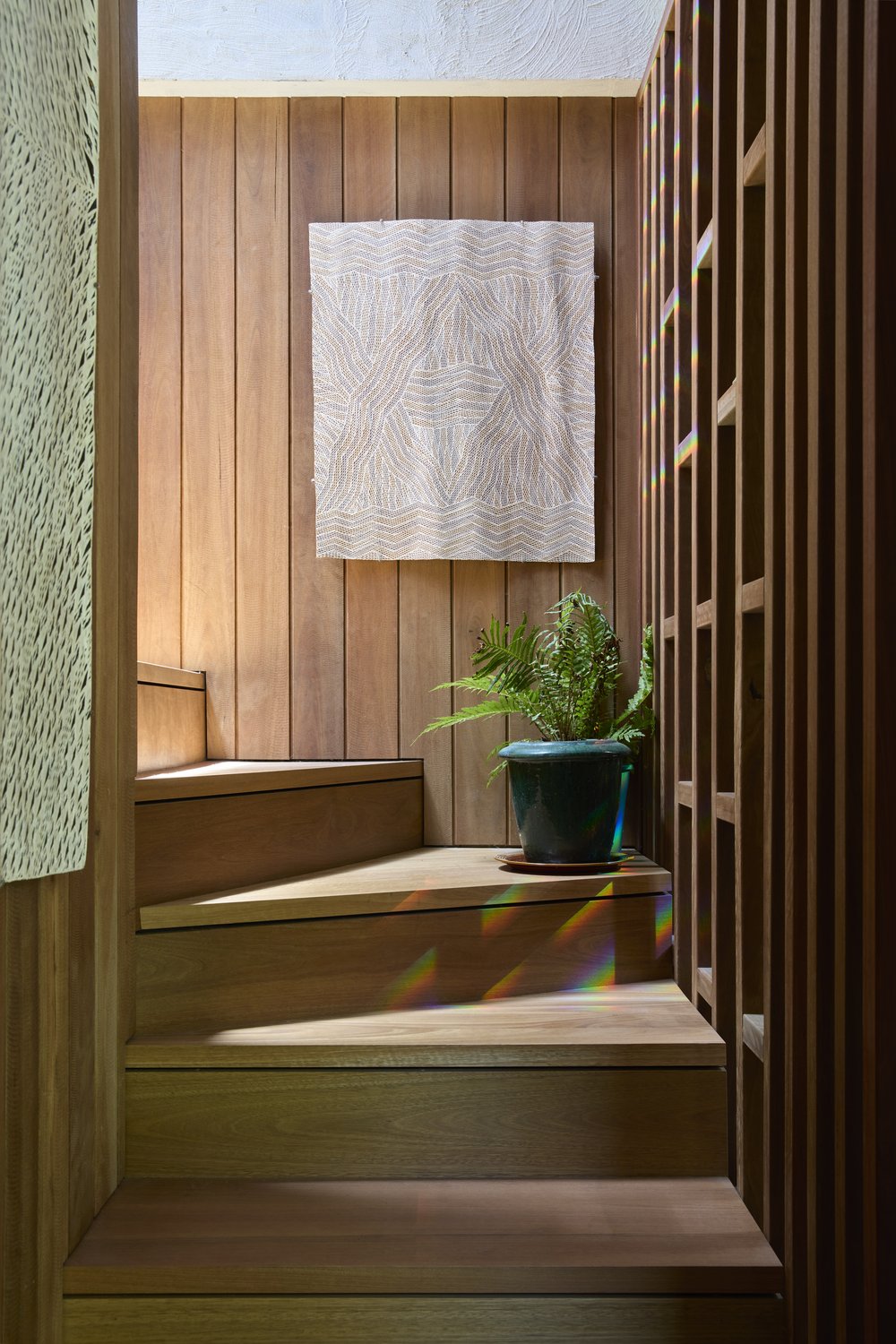
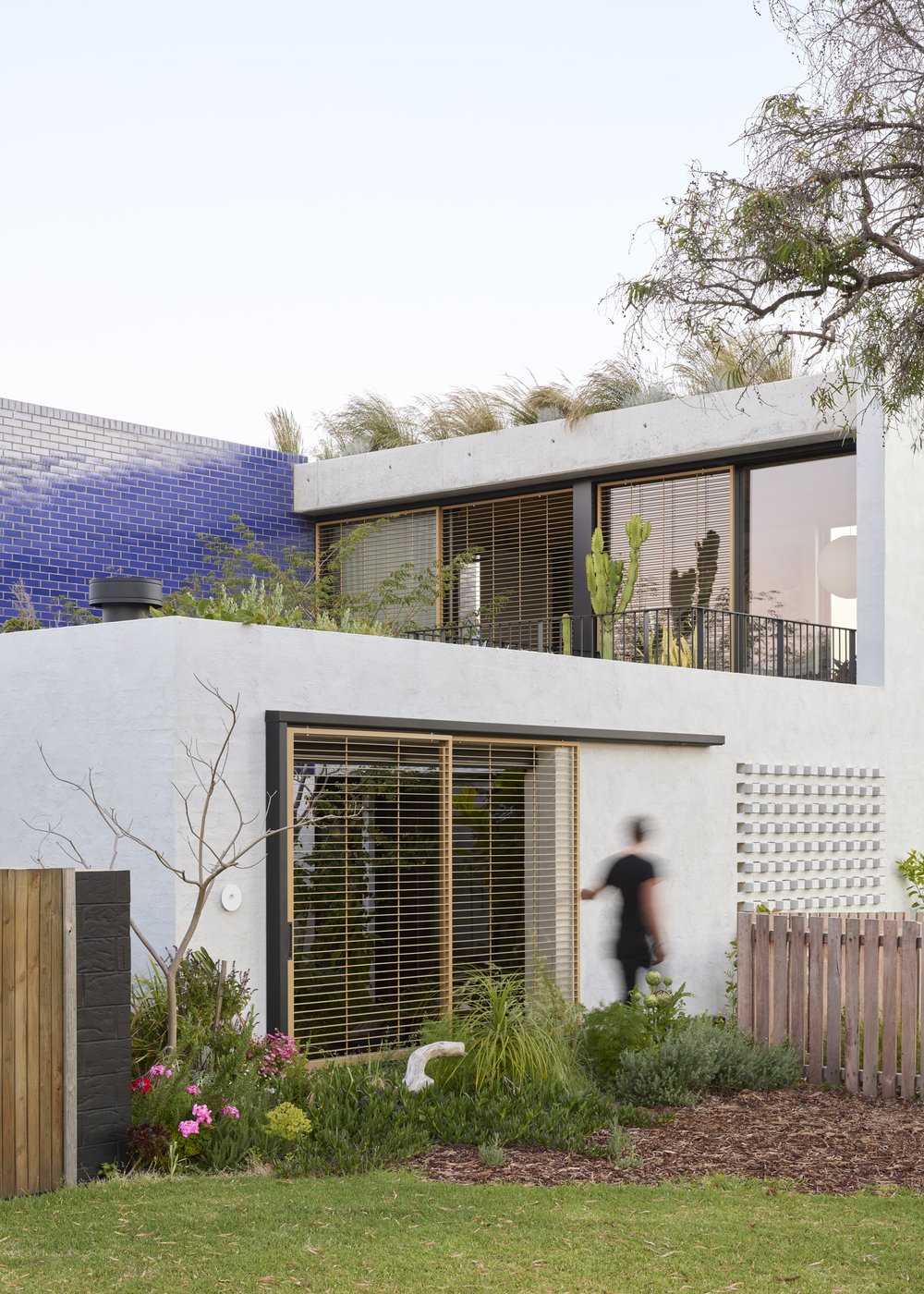

INFINITY VIEWS
Architect : Superseed Architecture
Build : Capozzi Building
Photography : Jack Lovell
Location : Bicton, WA
Iím not even kidding, I think I was the only member of the Perth design community NOT to have toured this inspirational home - the timing just was not on my side, and the FOMO continues but it hasnít stopped me appreciating the unparalleled accomplishment in sheer craft that it exudes.
Situated cliff side over Blackwall Reach, and overlooking the Swan River, to me the really big deal about this luxury home is itís unique landscape. Itís what I call Ďan experienceí in architecture.
Imagine designing a home that optimises such a tricky location (and all the technical and constructional challenges that would present) but with such breathtaking execution?
If you are an appreciator of good design and need one for the wow files, Iím pretty sure this is it.
Plus, Iím so incredibly partial to the hand-laid Attica cobblestone driveway itís not even funny.

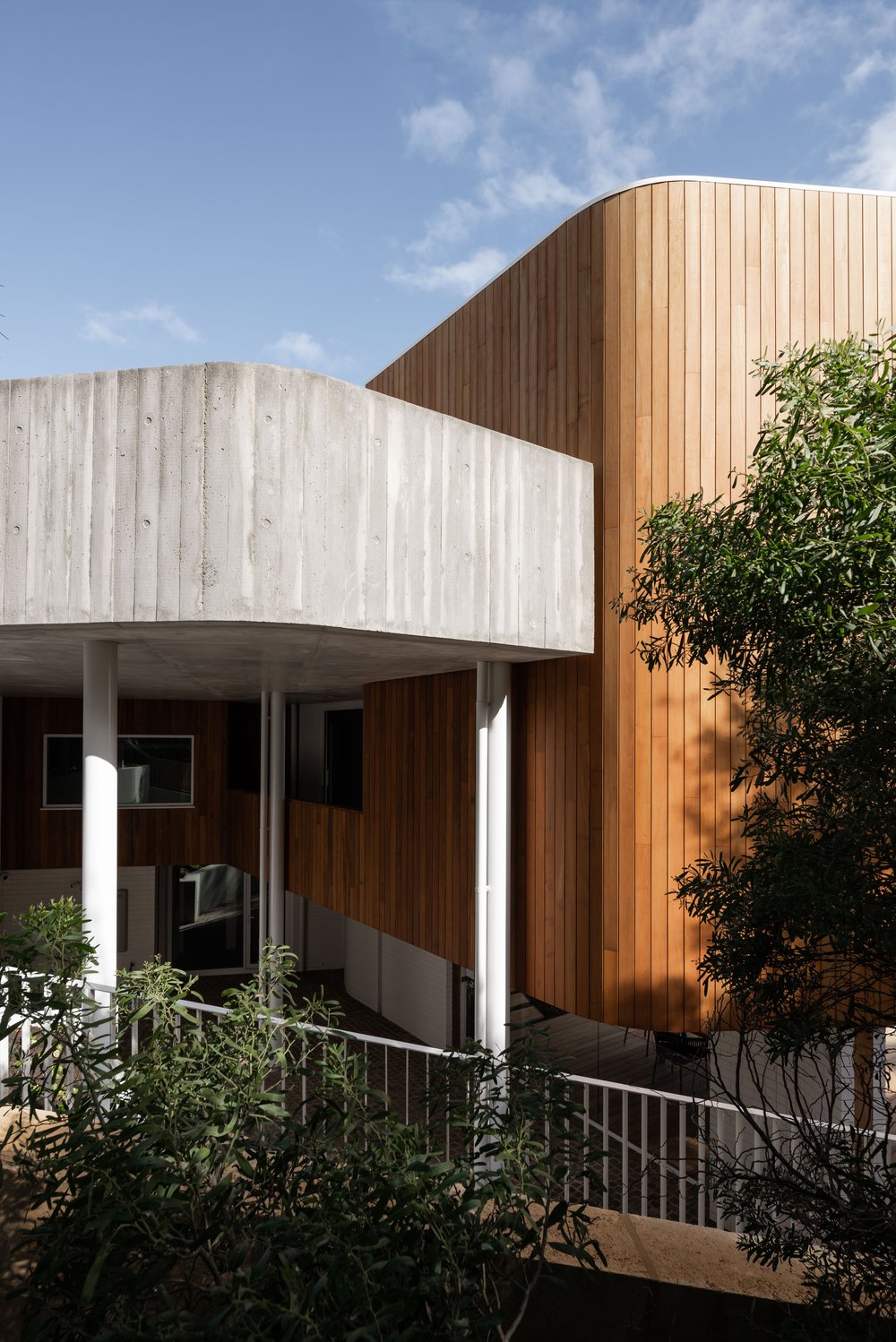
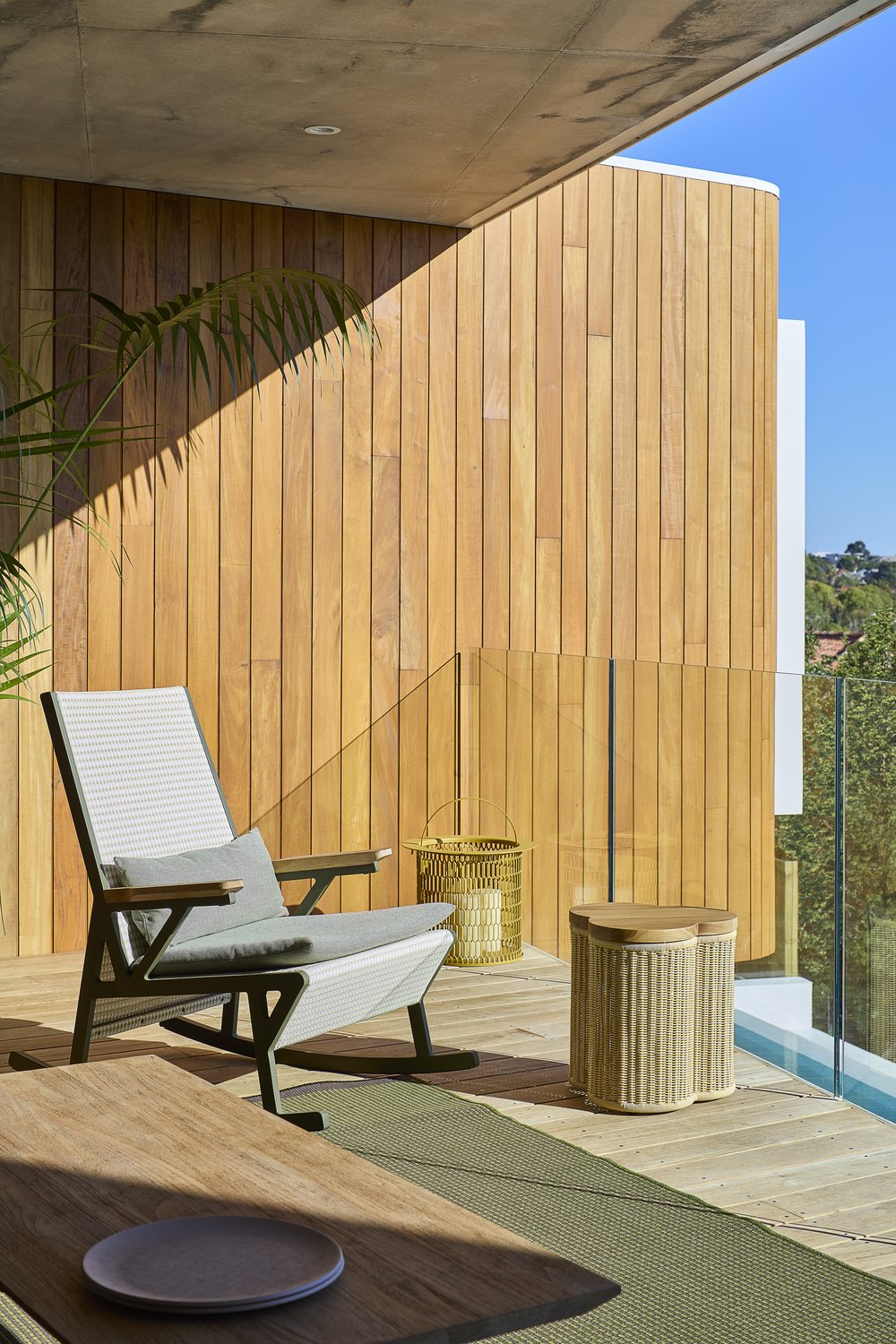
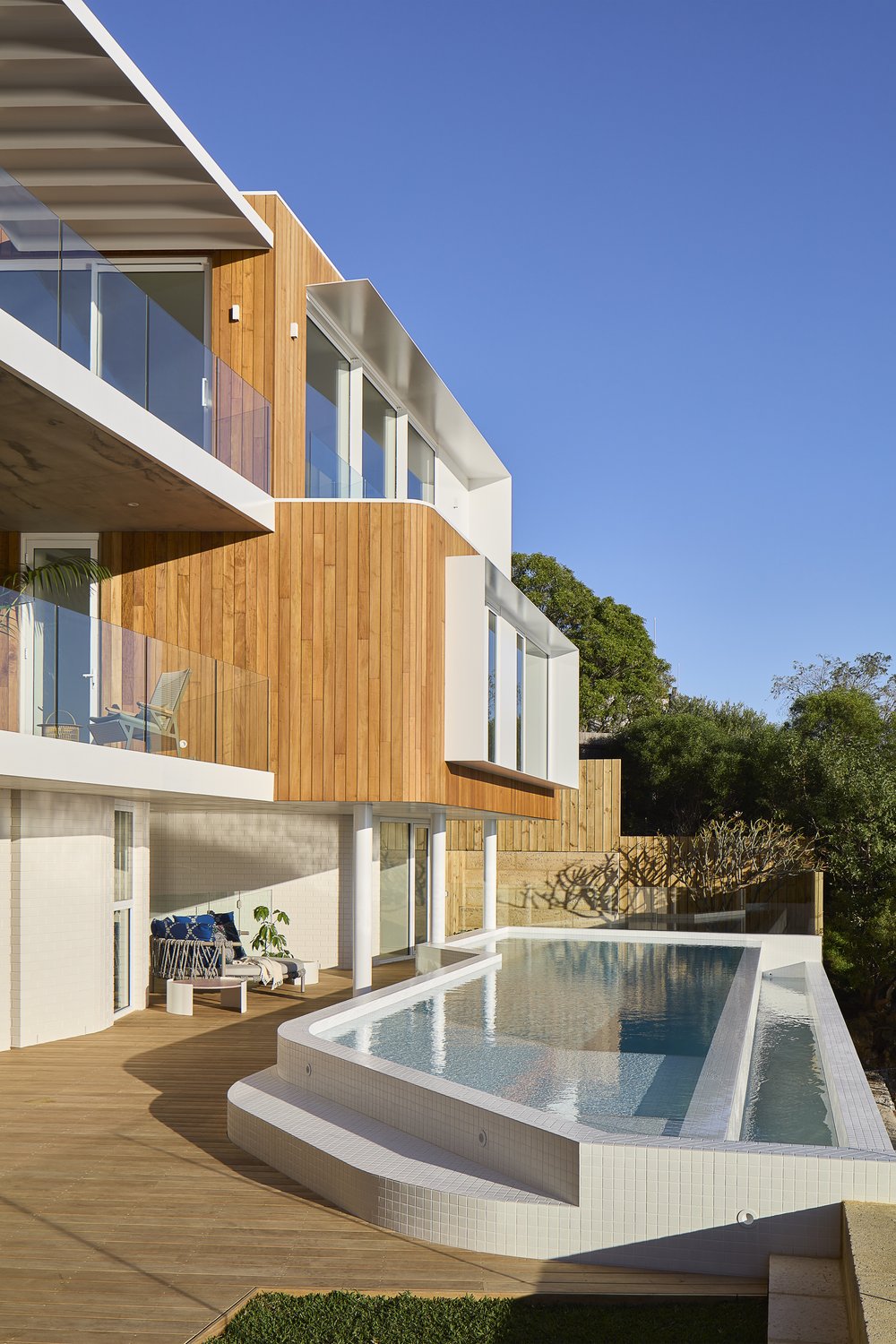

HALDANE
Architect : Orielle Pearce Design
Build : Wenham Constructions
Photography : Code Lime Photography
Location : Mount Claremont, WA
Why not holiday at home? Itís a premise I feel many people can relate to and frankly, after the last few years I look forward to seeing more of it.
Live like you actually WANT to live not how you think you should. Thatís good design right?
I love the robust feel of this. Itís honesty and choice of texture and materials are very forgiving of lifestyle but totally sympathetic to daily rituals from within. Can it capture more abundant natural light and minimal feels? I doubt it. Itís bang on the money.
Completely unfussy and welcoming, Haldane in Mount Claremont doesnít try to be anything itís not.
A bit wild and free and Ďa lotí designed to love your life.
 View Entire Post
View Entire Post 







