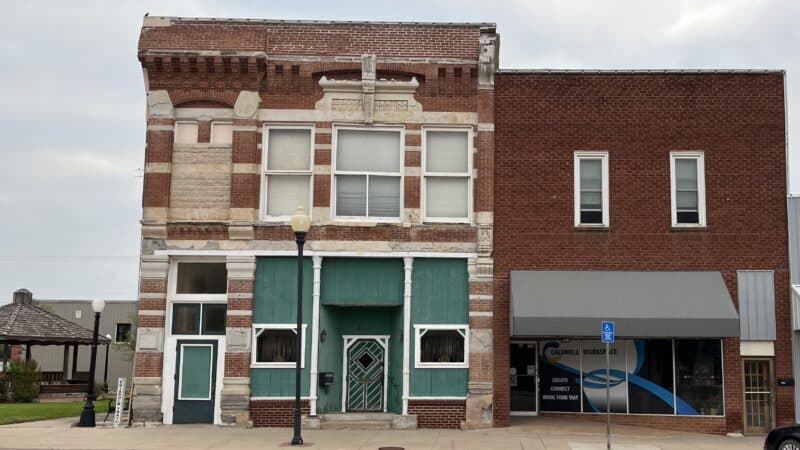Located in the bay-side suburb of Hampton, Melbourne this family home showcases a unique and relaxed residence that blends the allure of Palm Springs. Through meticulous design choices and a touch of playfulness, this residence offers a haven of...

Located in the bay-side suburb of Hampton, Melbourne this family home showcases a unique and relaxed residence that blends the allure of Palm Springs. Through meticulous design choices and a touch of playfulness, this residence offers a haven of casual liveable sophistication for a young family of four, creating a constant feeling of summery bliss all year round.
Originally constructed in the early 2000s, this substantial build offered the ideal foundation for the transformation that awaited. The house had excellent bones and was well-designed and built for its time, but it required an update to match the client's vision. The property served as a blank canvas, offering the perfect opportunity to enhance and reshape its existing charm.

The kitchen, living area, dining space, master bedroom, and ensuite were meticulously renovated, incorporating serenity and improved functionality. The overarching heart of this home is steeped in a foundation of dusty pinks, blonde timbers, pastels and rust accents, creating a light, airy, and calming atmosphere reminiscent of the chic nonchalance of Palm Springs, despite being in Melbourne where the winter blues are known to take hold.

The entry and staircase were reworked, featuring fluted walls that stand out as the most significant statement piece. Embraced by the clients, the concave fluted walls that line the hall and stairwell required some compromises with the builder, but the rhythmic and impactful first impression it creates is well worth the effort. The fluted walls set the tone for the entire residence.
This rhythmic style seamlessly connects the open plan living, leading to the kitchen island. Its fluted base and natural stone bench top provides a robust yet decorative solution, paired with azure blue kit-kat tile splash back and American oak cabinetry, transform the kitchen dining into a tranquil and serene space for family living.

Moving through to the living space, the ambiance of warmth and depth greet you with dappled sunlight that passes through the sheer linen curtains anchored by the refinished original red gum timber floors to take on a more bleached modern look. Oak timber joinery provides handy storage and display for beautiful objects and vases, connecting to the fireplace clad in hand made terracotta tiles. A handcrafted Jardan sofa with timber base upholstered in rust toned boucle textured wool with aztec cushions and built-in side table provides a structured yet casual seating whist providing a space for a wattle flower moment. While a rusty pink hand tufted rug delineates the living room space. Overall the living space is a captivating play of tone, texture and warmth.

The dining room further boasts American oak in the form of a joinery bar, and dining table encompassing the similar palm spring vibe and play on textures via the boucle wool dining chairs and rusty blush tones counterbalanced with the living room connecting the dining space, kitchen and living room to the outdoor BBQ area for seamless entertainment for family gatherings.
The master bedroom exudes a captivating and mysterious atmosphere, evoking a sense of intrigue and allure. Its dark and moody ambiance sets it apart from the overall style of the house, creating a sanctuary after a long day of work. Featuring a fluted floor-to-ceiling headboard and Memphis inspired pendants light that gently illuminates the space, casting enchanting patterns and creating a mesmerising visual display.










