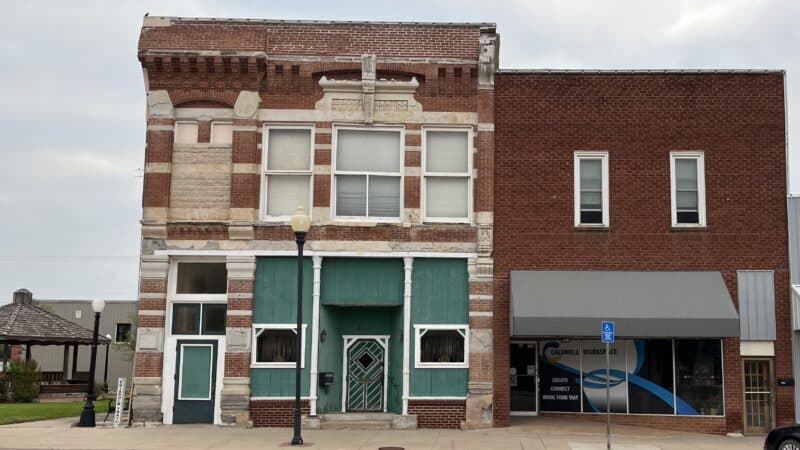Having a passion for mid-century furniture and an impressive collection of Charles Blackman artwork, client’s Denis and Jura were hoping to incorporate city-slicker art gallery sensibilities into a reimagined coastal interior that reflected the surrounding environment to add warmth,...

When I first visited Blairgowrie House, I was surprised by what a nice property it already was.
A modern building with minimalist design principals, expanses of glass and stepped down a sloping block. Nestled amongst ti-trees synonymous with the Mornington Peninsula, it was a far cry from the classic beach shack I was living in just around the corner.
Despite this, Blairgowrie House had a grown a little tired in areas and also harboured a fairly large design problem that needed resolving. The open plan living, dining and kitchen area was on a civic-sized scale. Further exasperated by soaring ceilings, the space was so large it dwarfed any human resident (let alone poor Muppet, the resident pooch) and made cosy, intimate living impossible. Especially on those cold wintery coastal evenings.
Having a passion for mid-century furniture and an impressive collection of Charles Blackman artwork, clients Denis and Jura were hoping to incorporate city-slicker art gallery sensibilities into a reimagined coastal interior that reflected the surrounding environment to add warmth, personality and a more contemporary aesthetic. Installing a new fireplace was also an absolute client must have. No arguments from me here!

The first point of business was dividing up the space to create more specific living hubs without destroying the open plan feel. Creating a fully bespoke fireplace and integrated entertainment unit solved 2 problems at once dividing the giant space and providing a discrete place for the TV previously mounted mystifyingly high on a feature wood panel wall. Deceptively simple, the fire place structure hides a complex construction that challenged the trades involved. Polished concrete and Paloma brick tiles are encased in a perfectly imperfect patina treated steel shroud. The TV is veiled behind custom designed black wedge veneer bifold doors that recess completely out of view within the structure ensuring the design is maintained if the TV is exposed and in use or hidden away. The crowning jewel is the double sided Oblica fire box that is part sculpture, part function.

Opposing the fire place is a large feature wall clad in Japanese charred timber which forms a dramatic backdrop for the larger Blackman artwork. Drop track lighting was added to “lower” the ceiling height and bring a little art gallery glamour to the space.

Beyond is the dining and kitchen areas. A large Alex Earl pendant above the dining table also features a patina finish to add cohesion between the newly divided spaces. Black wedge cabinetry replaced the tired and very predictable light wood that is so ubiquitous in coastal inspired interior design. The additional joinery under the island bench overhang features an in-built tech station to hide life’s ugly but essential tools such as phones, iPads and endless charging cables. The marble bench tops were also replaced with a strikingly dramatic Neolith calacatta gold. On this last note I do confess this was all the client’s doing. In an unusual twist it was the client encouraging the designer to be bold and I must say they were on the money with the stone selection. It looks sensational.


The thing I loved most about this project was the collaborative nature. Having plenty of experience redoing shop fit outs, Denis and Jura also posses a passion for renovating and design. Ideas were bounced around freely by all parties. With absence of ego all-round, if it was a good idea it got developed regardless of whose it was. For me, this is how design should be. It’s this experience, passion and sense of adventure that also enabled some of the most spectacular elements of the design to come to life. As mentioned, the fire place unit is 100% bespoke which meant some elements were being done for the first time by some very experienced trades. In other words, the outcome wasn’t assured which can be nerve wracking but as this project proves, very very rewarding.

















![Apple Aims to Surpass Qualcomm with In-House Modem by 2027, Debuting in iPhone SE Next Year [Report]](https://www.iclarified.com/images/news/95752/95752/95752-1280.jpg)






