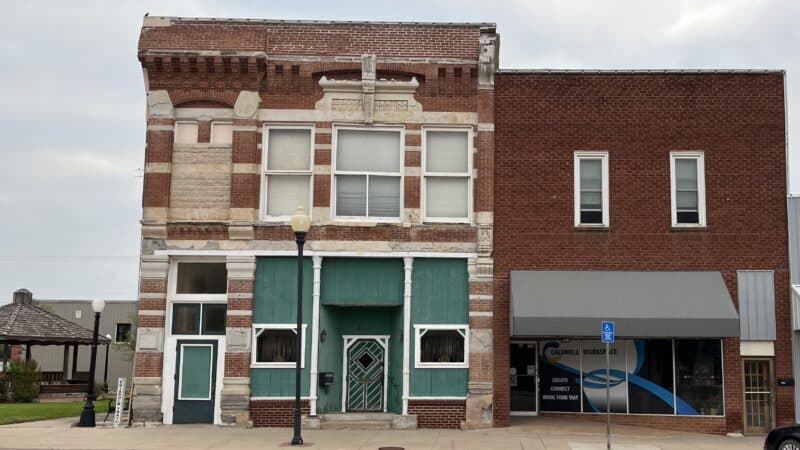The challenge… Take a grand 1950s residence & create modern home. The main living area should nod to the past in scale only, this room should be warm & bathed in light. Please reinstate the original wall panelling & mantel...
The challenge…
Take a grand 1950s residence & create modern home. The main living area should nod to the past in scale only, this room should be warm & bathed in light. Please reinstate the original wall panelling & mantel somewhere else in the house.


The solution…
Replace single-glazed windows & bi folding doors with befitting large double-glazed panes. Strip the floors back to the original Tasmania oak colour & finish in 2k invisible protect. Install an efficient Chazelles HP800L combustion fire. Render the brick surround that was discovered beneath the original mantel in in concrete & include a concrete hearth. Add warmth to the concrete with a Tasmanian oak mantel & cladding complete with decorative vents for the Chazelles return air system. Include a daybed with wood storage below & an entertainment unit + frame TV. Soften the room with linen sheers & custom timber pelmets.
Then create a library room AKA ‘large scale folly’ in what had previously been the formal dining room, by seamlessly building the original mantel into custom designed cabinetry, complete with ladder, electric fire & imported handmade tiles. Use the original panelling on the adjoining walls, retain the chandelier & paint the walls in the pleasing shade heritage green.


The post Estate Home Transformed appeared first on Kylie Sargent.















