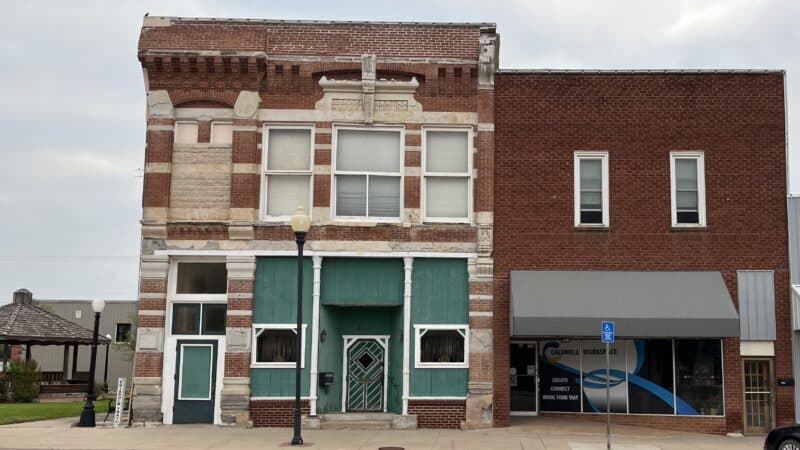The home of interior designer Amelda Wilde is a testament to her penchant for preservation and the beauty of atmospheric experience. The post At Home With Interior Designer Amelda Wilde appeared first on est living | exceptional living.
The home of interior designer Amelda Wilde is a testament to her penchant for preservation and the beauty of atmospheric experience.
Having swept up a plethora of industry awards this year for her residential work, Amelda Wilde understands what constitutes a well-designed space. She and her partner lived in their 1930s Californian Bungalow for more than a decade before finally completing what is now their dream home, celebrating the creative expertise between them.
Located in regional Victoria, about an hour’s drive from Melbourne, the couple instantly fell in love with the existing house. Inspired to highlight its unique, historic and nostalgic elements, the design approach embraced imperfections as characterful quirks to be reckoned with. “I believe in designing adaptable spaces that will endure generations,” Amelda says. “The charred bricks from many nights by the fire, the dints and scratches on the floorboards and mouldings – all subtle hints of history and families that have lived here before.”
There is an element of surprise passing through the entrance corridor to the vast, contrasting spaces and thoughtfully curated furnishings beyond. “I think we often expect all spaces to have uniform functionality,” Amelda reflects. “But there is something I really enjoy about every space when it is not replicated anywhere else in the house,” she adds.

Amelda Wilde in her kitchen
Seeking to amplify the charm of the existing building while playfully incorporating contemporary layers, Amelda’s approach explores innovative ways to welcome natural light, contrasting spatial proportions and unique colour palettes. Within the original materiality reside moments of chunky timber and decorative embellishments, which now exist alongside minimalist detailing that brings honest materials like stone and steel and handcrafted one-of-a-kind objects to the forefront.
At the heart of the design is a combination of old and new, with the two worlds brought together by an accentuated archway. Elevating the experience of this connecting threshold is a staircase that pivots in such a way as to create a moment of stillness before moving into the contemporary part of the house. “The story of adaptation lies in the transitional arch,” Amelda says. “It’s all in the subtle details that mightn’t be noticeable to anyone else but that I felt were important to create a special space that someone would want to preserve in the future,” she adds.
Many of the furnishings were handmade on-site – a labour of love by Amelda and her partner, who works as a steel fabricator. As a result of the sheer number of bespoke steel objects they crafted for their home, the couple have now established ‘Von Steel’ an architectural steel fabrication business and are working on custom commissions.
Layered, warm and lived-in, Amelda’s home carries a sense of ease and self-assuredness – quietly confident in its ability to stand the test of time.
This featured originally appeared in est magazine issue 50: Celebrating 50.

The study space features two artworks by Samuel Condon, the Ettore Sottsass Planula chair, the Flos Parentesi floor lamp and a Clairy Laurence sculpture. The table is custom-made by Von Steel — all set against the backdrop of William Morris Montreal wallpaper.
A dark and rich material palette nods to the home’s Arts & Crafts design period. The bedroom features bed linen by Society of Wanderers and a Henry Wilson Surface sconce.
The post At Home With Interior Designer Amelda Wilde appeared first on est living | exceptional living.


































