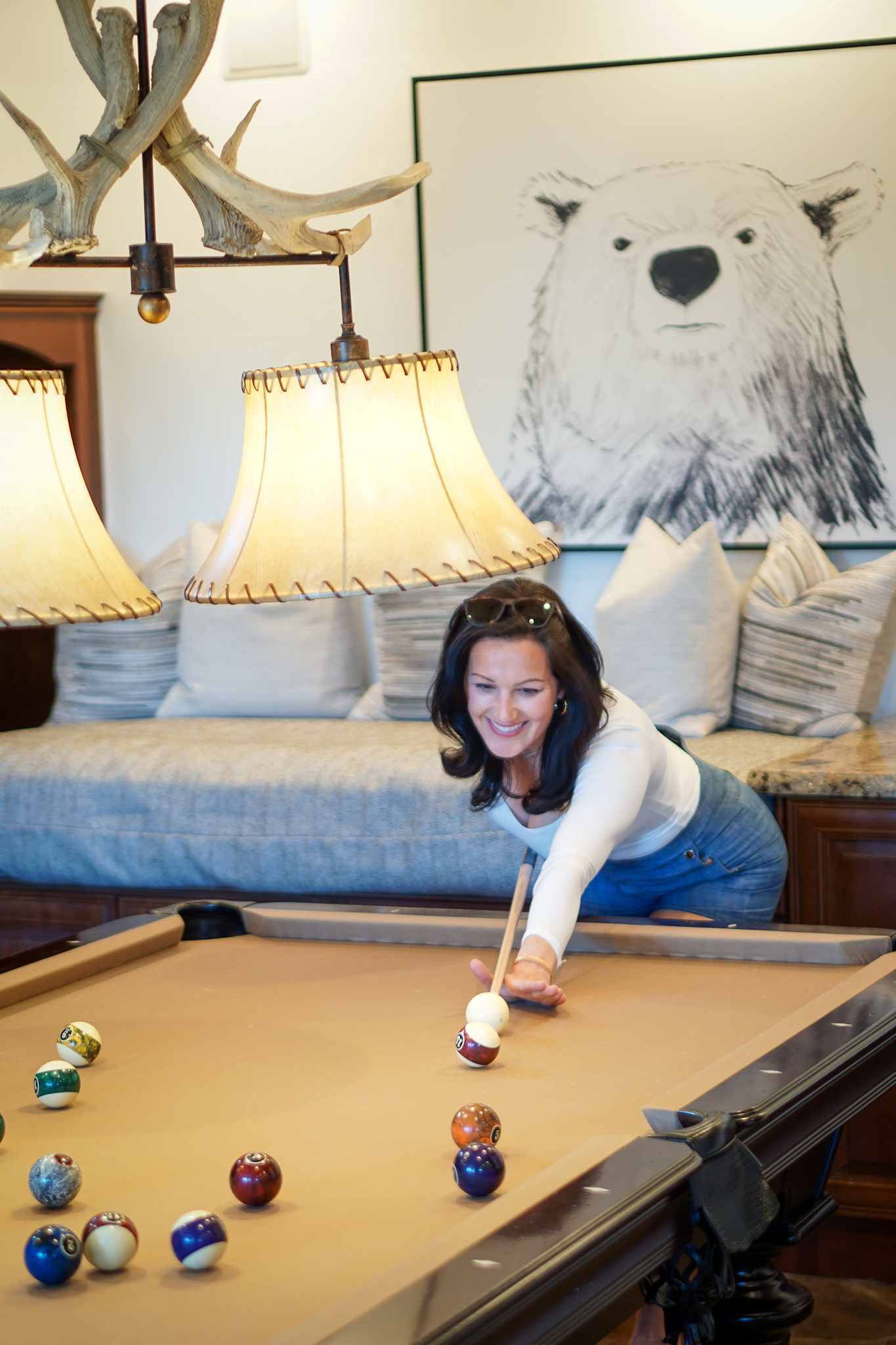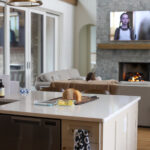I’m so excited to recap you on this stunning new build home that we’ve... <p>The post Project Recap: Park Place Project – A Rockwall Dream Home first appeared on FHL Design | Rockwall, Texas Interior Design.</p>
I’m so excited to recap you on this stunning new build home that we’ve been designing since February. This home has been a journey, starting from framing earlier this year and culminating in an emotional, finished space that exceeded even our own expectations.
AS YOU SCROLL THROUGH THIS POST YOU’LL SEE SOURCES FOR THE HOME. AT THE END OF THE POST I HAVE THE MOST COMMON REQUESTS ALONG WITH ITEMS USED THROUGH THE ENTIRE HOME LIKE FLOORING! PLEASE SEND ME AN EMAIL AT SHELBY@FARMHOUSELIVING.COM IF YOU HAVE ANY OTHER QUESTIONS.
This project wasn’t just about creating a beautiful home; it was about crafting a space where a family can make lifelong memories. Seeing our clients’ faces light up when they saw their home complete for the first time reminded us why we do what we do. Here’s a room-by-room breakdown of the project, the challenges we faced, and the creative solutions that made it all come together.
I snapped these photos myself but will have a formal shoot and home tour in January. I just simply couldn’t wait to share with you!
The Entryway: Setting the Tone
The entryway is the first impression of the home, and we wanted to make it unforgettable. A statement chandelier from Rejuvenation sets the tone, perfectly framed by custom beams that we installed to correct framing quirks from the build.
The gallery wall here was a labor of love. We curated and created nearly every piece of art, balancing custom designs with affordable, resourceful touches. The result? A stunning visual moment that transitions seamlessly into the living room.

SHOP THE ENTRY
Living Room: A Space That Feels Like Home
The living room is where it all came together emotionally for our clients. They had seen renderings, but the reality was so much better than they imagined. The room’s design frames the treed greenbelt behind the house, creating a natural, inviting focal point.



The furniture placement was the challenge in this room. We wanted to make sure that the client had enough seating for guests without it feeling cluttered. We had to get creative, pulling in the chairs we intended on using for the study and rearranging gallery seating to make the space feel cozy yet functional.
SHOP THE LIVING ROOM
CHANDELIER | OLIVE CHAIRS | COFFEE TABLE | RUG | ACCENT CHAIRS | SKY ART PRINT | FRAME TV
Kitchen, Dining & Pantry: Function Meets Beauty
This kitchen is proof that practical spaces can also be stunning. We used the same stone for the countertops and backsplash, creating a seamless look that feels cohesive and high-end. We added tambour wood details to the island and cabinetry, which tied together the kitchen, butler’s pantry, and dining room.




design Details:
- COUNTER TOPS/BACKSPLASH – Gold Calacatta Quartz
- KITCHEN CABINET COLOR – Benjamin Moore Swiss Coffee
- PANTRY CABINET COLOR – Sherwin Williams Pewter Green
- WALL COLOR – Sherwin Williams White Duck
SHOP THE KITCHEN
PENDANTS | ART LIGHTS ABOVE WINDOWS | BAR STOOLS | DINING TABLE | PANTRY LIGHT
Primary Suite: Luxury & Comfort
The primary suite is all about layers of comfort with a touch of luxury. Creamy tones and spa-inspired blues made this space a retreat for our clients. From brick accents to metal nightstands, we combined textures for a balanced, elevated feel. We played the high low game mixing high-end linens with a CasaLuna duvet at the end of the bed. When you do this it elevates the entire space and no one would ever believe you
We love including important pieces that have deep meaning to a client. The painting over the bed was created by our client’s mom and perfectly matched the room’s palette. This was not the plan but on install day it just felt so perfect!




SHOP THE PRIMARY BEDROOM
BED | NIGHTSTANDS | DRESSER | WALL SCONCES
Doors are from Antiques & Vintage in Forney, TX. If you visit tell Greg that we say hello!
Grandbaby Room: Playful Yet Timeless
Designing for children is always fun, and this room is no exception. We combined whimsical wallpaper with practical, budget-friendly choices to create a space that will grow with the kids
We used Love vs Design Wallpaper which is a custom color. It has a chameleon feel shifting from plum undertones to more pink depending on the light coming in. I love the versatility and whimsy in the space.



We saved on this design in a couple of ways. Firstly, we created custom art using pages from a vintage children’s book were scanned and framed, creating one-of-a-kind artwork. Next we sourced sconces and the ceiling fixture from Amazon. They bring charm without breaking the budget.



OTHER SOURCES
WOOD FLOORS – Nuvelle – Royale II Collection – 9.5 in. European White Oak – Windsor/Wire Brushed
TV FRAMES – In the living room there was a Samsung Frame TV with this frame. In the upstairs living and primary bedroom we had custom frames made by Flat Screen Framing. The customer service from this company was unmatched and they’re in the Dallas/Ft Worth Area.
SHADES & CURTAINS – We sources these from TwoPages.
Why We Love This Project
The Park Place Project wasn’t just about creating a beautiful home; it was about crafting a feeling. From the entryway to the upstairs family room, every space tells a story. We’re so grateful to our clients for trusting us with their vision and for giving us the opportunity to design a home that feels both timeless and personal.
Stay tuned for our Christmas Tour of this home and more behind-the-scenes projects coming soon.
Are you looking for a Rockwall interior designer to help bring your vision to life? At FHL Design Co., we specialize in creating homes that reflect your style and tell your story. Contact us today to get started!
<p>The post Project Recap: Park Place Project – A Rockwall Dream Home first appeared on FHL Design | Rockwall, Texas Interior Design.</p>







